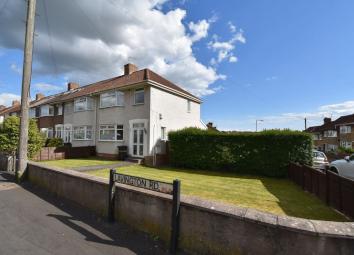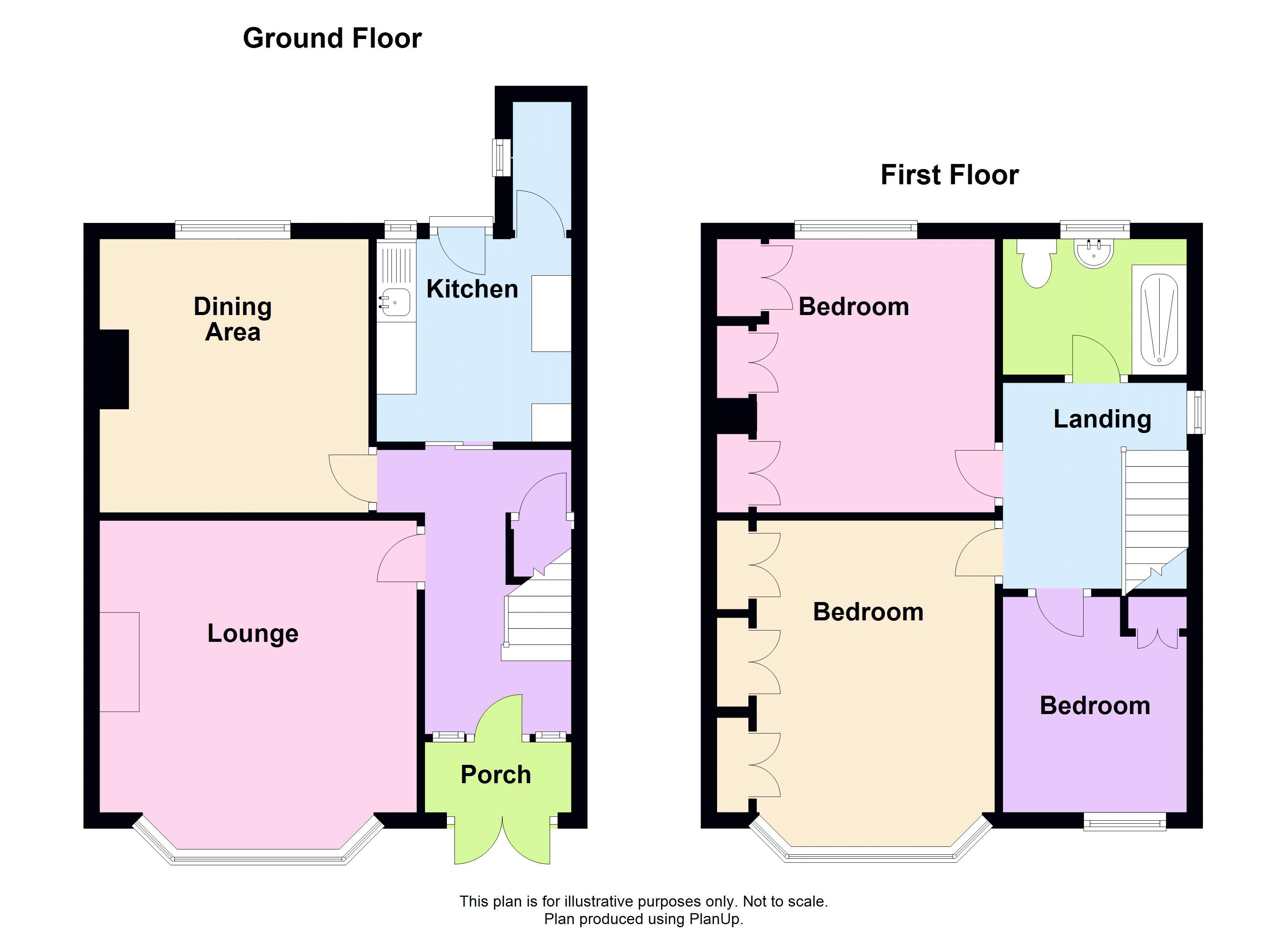End terrace house for sale in Bristol BS5, 3 Bedroom
Quick Summary
- Property Type:
- End terrace house
- Status:
- For sale
- Price
- £ 330,000
- Beds:
- 3
- Baths:
- 1
- Recepts:
- 2
- County
- Bristol
- Town
- Bristol
- Outcode
- BS5
- Location
- Lavington Road, Hanham, Bristol BS5
- Marketed By:
- Brunt & Fussell
- Posted
- 2024-04-04
- BS5 Rating:
- More Info?
- Please contact Brunt & Fussell on 0117 444 9690 or Request Details
Property Description
Rarely available, this splendid three bedroom traditionally built end of terrace house with building plot. There was full planning permission granted to build another two bedroom dwelling to the side of the existing house. This has subsequently lapsed. (Please see Bristol County Council Website, Planning Application No: 10/01262). That said we are led to believe, subject to another planning application planning should be granted. The house is in very good order throughout and benefits from gas central heating and double glazing. The accommodation briefly comprises; storm porch, hallway, lounge, dining room, kitchen, three bedrooms and shower room. Outside there are generous enclosed gardens to the front, rear and side with a garage to the rear of the property. Situated on this popular road, on the St George and Hanham borders, close to Dundridge playing fields, the amenities of Hanham and with good access to the Bristol City Centre and the ring road. In our opinion this property is sure to appeal the builder/speculator. Early viewing advised.
Storm Porch
Via upc double glazed double doors, upvc double glazed front door to...
Hallway
Stairs leading to the first floor, under stairs cupboard, radiator, doors to...
Lounge (12' 9'' x 12' 9'' (3.88m x 3.88m) into bay)
Feature fireplace, tv point, radiator, arch to...
Dining Room (10' 9'' x 10' 6'' (3.27m x 3.20m))
Radiator.
Kitchen (8' 5'' x 7' 9'' (2.56m x 2.36m))
Range of Light Oak wall and base units, working surfaces, stainless steel sink unit, tiled splash backs, plumbing for automatic washing machine, door to pantry, upvc double glazed door rear garden.
First Floor Landing
Access to loft space, doors to...
Bedroom One (14' 0'' x 9' 5'' (4.26m x 2.87m) into bay)
Fine range of fitted wardrobes the length of the room, tv point, radiator.
Bedroom Two (11' 2'' x 10' 11'' (3.40m x 3.32m))
Fitted cupboard and airing cupboard housing wall mounted gas Worcester boiler, supplying domestic hot water and central heating, Radiator.
Bedroom Three (8' 5'' x 7' 6'' (2.56m x 2.28m))
Fitted cupboard, radiator.
Shower Room
(Formerly bathroom). Double size shower cubicle with glass screen and electric shower over, pedestal wash hand basin, close couple wc, fully tiled walls, radiator.
Outside
Generous fully enclosed front, side and rear gardens, principally laid to lawn and South Cerney gravel. Garage with up and over door, approached via the rear lane.
Property Location
Marketed by Brunt & Fussell
Disclaimer Property descriptions and related information displayed on this page are marketing materials provided by Brunt & Fussell. estateagents365.uk does not warrant or accept any responsibility for the accuracy or completeness of the property descriptions or related information provided here and they do not constitute property particulars. Please contact Brunt & Fussell for full details and further information.


