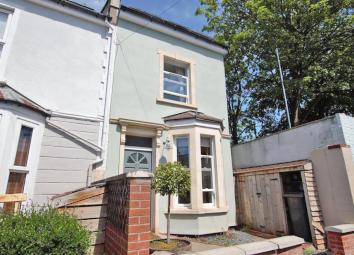End terrace house for sale in Bristol BS5, 3 Bedroom
Quick Summary
- Property Type:
- End terrace house
- Status:
- For sale
- Price
- £ 365,000
- Beds:
- 3
- Baths:
- 2
- Recepts:
- 1
- County
- Bristol
- Town
- Bristol
- Outcode
- BS5
- Location
- High Street, Greenbank, Bristol BS5
- Marketed By:
- CJ Hole Redfield
- Posted
- 2024-04-01
- BS5 Rating:
- More Info?
- Please contact CJ Hole Redfield on 0117 444 9462 or Request Details
Property Description
Offered to the market with no onward chain is this delightful three bedroom end of terrace sustainable home situated near to all the amenities on St Marks Road, as well as easy access to Stapleton Train Station and bus routes to Bristol City Centre. Arranged over three floors, the well-proportioned accommodation comprises, to the ground floor, hallway, lounge with bay window and a full width kitchen/diner boasting bi-folding doors opening onto the rear garden. The first floor offers two double bedrooms and the family bathroom; whilst the top floor includes a further double bedroom and shower room. To the rear, a landscaped garden boasting a sunny open aspect can be found. Ideally situated on the Greenbank/Easton borders, this sustainable home boasts solar panels as well as the remainder of its new build warranty; an early internal viewing is highly recommended to appreciate this well-appointed home.
Entrance
Via front door with lightwell over into hallway.
Hallway
Oak staircase rising to the first floor, doors to rooms.
Lounge (19' 8" x 9' 10" (6m x 3m))
To maximum points into bay. Double glazed bay window to the front aspect, built-in storage cupboard, understairs storage cupboard, radiator, solid oak flooring with underfloor heating, opening leading to kitchen/diner.
Kitchen/Diner (20' 4" x 14' 5" (6.2m x 4.4m))
Dual Velux skylights, double glazed bi-folding doors to the rear aspect providing access onto the rear garden, kitchen comprising a range of base units with wooden work surfaces over, inset Belfast style sink with mixer tap over, tiled splashbacks, integrated double oven and hob with stainless steel extractor hood over, a range of integrated appliances to include microwave, fridge/freezer, dishwasher and washing machine, wooden flooring with underfloor heating, door to cloakroom.
Cloakroom
Two piece suite comprising WC and wash hand basin.
First Floor Landing
Staircase rising to the top floor, doors to rooms.
Bedroom One (10' 6" x 10' 6" (3.2m x 3.2m))
Dual sapect with double glazed windows to the rear and side elevations, radiator.
Bedroom Two (10' 6" x 8' 2" (3.2m x 2.5m))
Double glazed window to the front aspect, built-in storage, radiator.
Bathroom
Modern matching white suite comprising WC, counter top wash hand basin, bath with central taps and shower head over, tiled splashbacks to wet areas, shaver point.
Top Floor Landing
Built-in storage cupboard, doors to rooms.
Bedroom Three (13' 1" x 10' 6" (4m x 3.2m))
Double glazed window to the rear aspect, eaves storage, radiator.
Shower Room
Modern three piece suite comprising WC, vanity unit with inset wash hand basin, corner shower cubicle, tiled splashbacks to wet areas.
Rear Garden
Enclosed by fence and wall boundaries, mainly laid to patio, area laid to stone shingles, shed with living roof, raised flower bed, storage.
Front Garden
Enclosed by low level boundary wall, laid to stone chippings, shed, pathway leading to front door.
Property Location
Marketed by CJ Hole Redfield
Disclaimer Property descriptions and related information displayed on this page are marketing materials provided by CJ Hole Redfield. estateagents365.uk does not warrant or accept any responsibility for the accuracy or completeness of the property descriptions or related information provided here and they do not constitute property particulars. Please contact CJ Hole Redfield for full details and further information.


