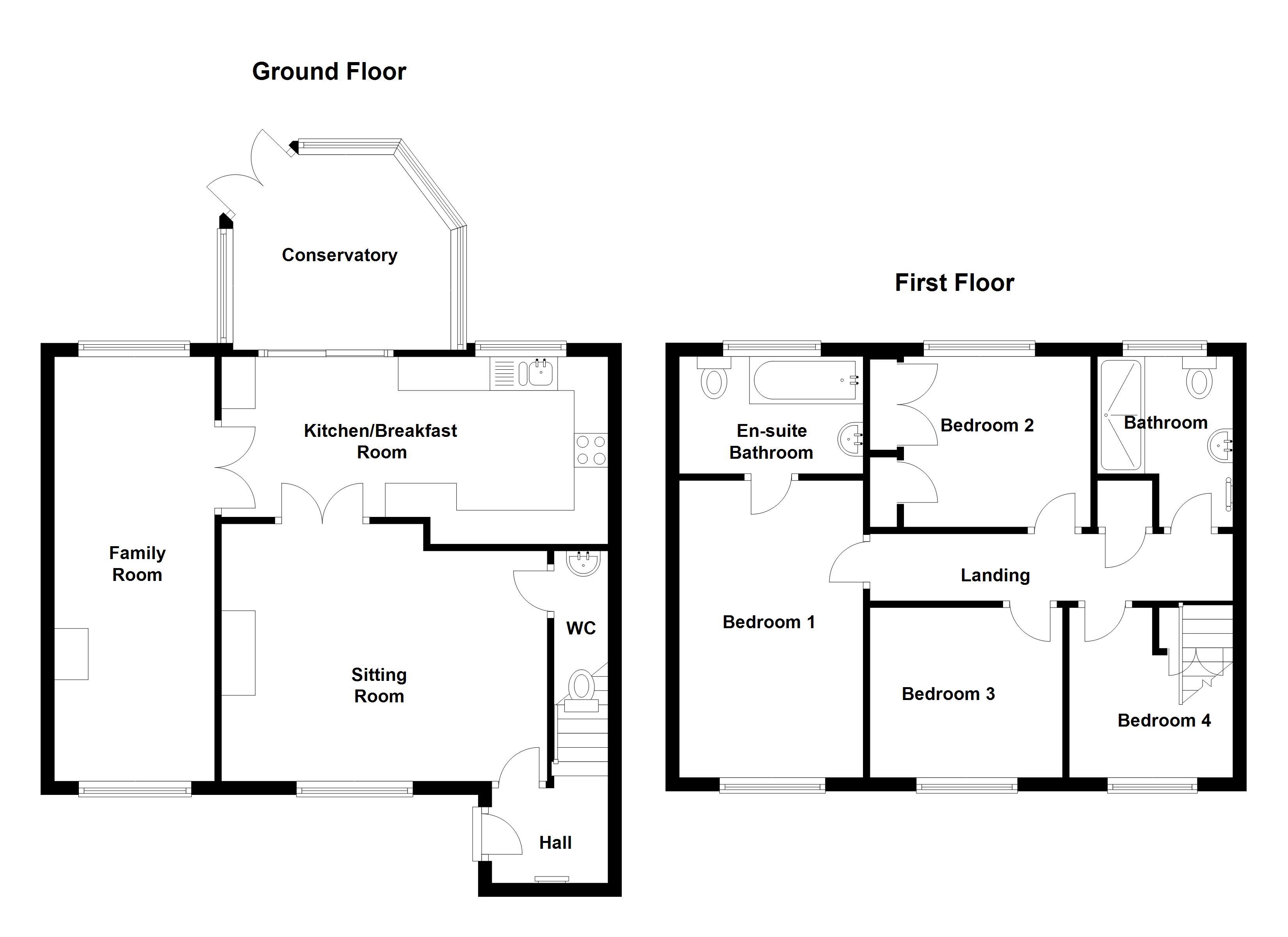End terrace house for sale in Bristol BS48, 4 Bedroom
Quick Summary
- Property Type:
- End terrace house
- Status:
- For sale
- Price
- £ 335,000
- Beds:
- 4
- County
- Bristol
- Town
- Bristol
- Outcode
- BS48
- Location
- Nailsea, North Somerset BS48
- Marketed By:
- Hunters - Nailsea
- Posted
- 2018-10-24
- BS48 Rating:
- More Info?
- Please contact Hunters - Nailsea on 01275 317903 or Request Details
Property Description
Extended four bedroom property situated in a prime location and within walking distance of the town centre. Offering a good size versatile accommodation with a traffic free frontage and southerly facing garden a viewing is highly the first floor area the four bedrooms and family bathroom with the master bedroom being over 14ft and having the advantage of an en suite the ground floor is a welcoming hall which leads into the sitting room which has a feature fire place, this then leads into a 19ft kitchen breakfast room which in turn gives access to the conservatory and 20ft family room.
Entrance hall
Secure entrance door, coats hanging space, wall mounted radiator.
Cloakroom
Understairs cloakroom comprising a low level w.C, wash hand basin with splashback.
Sitting room
4.80m (15' 9") x 3.73m (12' 3")
Being of front aspect, feature fire place, wall mounted radiator, double door to kitchen.
Family room
6.15m (20' 2") x 2.90m (9' 6")
Being of front and rear aspect, currently set up with a second lounge area to include a feature Log Burner to one end and a dining area to the other end, wall mounted radiator, door doors to:
Kitchen breakfast room
5.94m (19' 6") x 2.62m (8' 7") max
Being of rear aspect with a double glazed window and patio doors to conservatory, work surfaces incorporating a one and a half mixer tap sink unit with cupboards under, further range of base, drawer and eye level units, breakfast bar, appliance space, part tiled walls, wall mounted radiator.
Conservatory
Being double glazed with French doors opening to the garden.
Landing
Access to all bedrooms and family bathroom, built-in airing cupboard.
Bedroom one
4.42m (14' 6") x 2.90m (9' 6")
Access to all bedrooms and family bathroom, built-in airing cupboard.
Ensuite bathroom
Being of rear aspect, three piece suite comprising an enclosed panel bath, wash hand basin, low level w.C, part tiled walls.
Bedroom two
3.12m (10' 3") x 2.54m (8' 4") Plus wardrobes
Being of rear aspect, range of fitted wardrobes, wall mounted radiator.
Bedroom three
2.64m (8' 8") x 2.62m (8' 7")
Being of front aspect, wall mounted radiator.
Bedroom four
2.59m (8' 6") x 2.03m (6' 8")
Being of front aspect, fitted double wardrobe, wall mounted radiator.
Bathroom
Refitted suite comprising a walk in double shower, low level w.C, wash hand basin. Heated towel rail.
Outside
To the front of the property is a lawn area with mature shrubs and flower and shrub borders, pathway to front door.
The rear garden is of low maintenance with two patio areas and a centre stone feature, bbq area, rear and side access, door to garage
Garage with light and power, up and over door.
Property Location
Marketed by Hunters - Nailsea
Disclaimer Property descriptions and related information displayed on this page are marketing materials provided by Hunters - Nailsea. estateagents365.uk does not warrant or accept any responsibility for the accuracy or completeness of the property descriptions or related information provided here and they do not constitute property particulars. Please contact Hunters - Nailsea for full details and further information.


