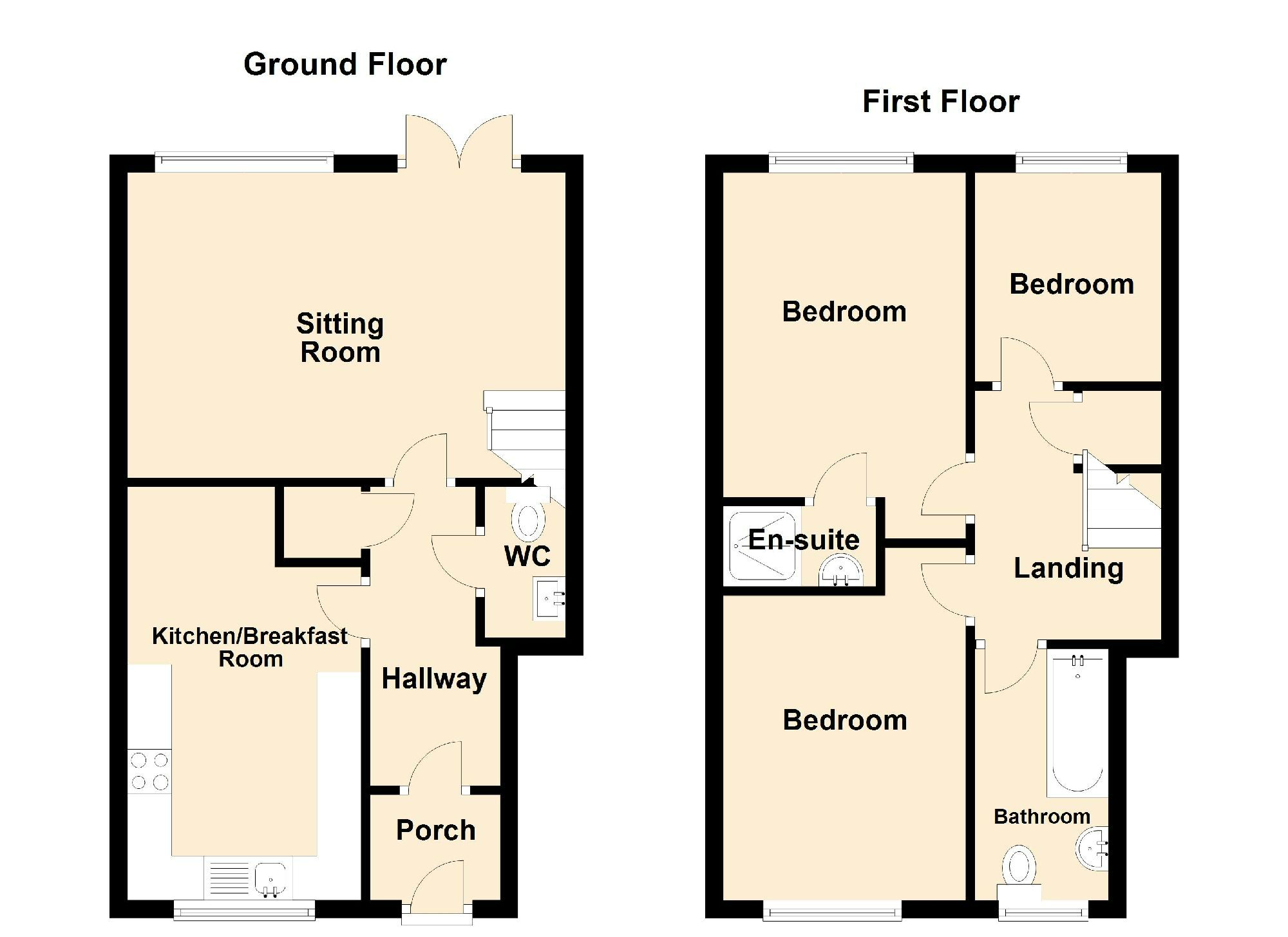End terrace house for sale in Bristol BS41, 3 Bedroom
Quick Summary
- Property Type:
- End terrace house
- Status:
- For sale
- Price
- £ 330,000
- Beds:
- 3
- County
- Bristol
- Town
- Bristol
- Outcode
- BS41
- Location
- Fenshurst Gardens, Long Ashton, Bristol BS41
- Marketed By:
- Farrons Estate Agents
- Posted
- 2024-05-12
- BS41 Rating:
- More Info?
- Please contact Farrons Estate Agents on 01934 247089 or Request Details
Property Description
New build property
Sought After Location
Fitted Kitchen/Diner
3 Bedrooms & En Suite Shower
Gas Heating & Upvc Dbl Glazing
Driveway for 2 cars
Enclosed Rear Garden
Viewing Recommended
Description:
New build (Never been lived in) property in the sought after village of Long Ashton. The property has been built to a high standard and includes a fitted Kitchen/Diner, Downstairs Cloakroom, Living Room, 3 Bedrooms with En Suite Shower to bedroom 1 and a family bathroom. The property also benefits from gas central heating and upvc double glazing. There are also solar panels which subsidises the electricity and provides a potential income. There is a driveway with parking for 2/3 vehicles and enclosed rear garden. Viewing is highly recommended.
Location:
Long Ashton which is within easy reach of Bristol city centre and motorway access, has a variety of local shops including supermarket, farm shop, post office, library, health centre, two primary schools, including the well-renowned Birdwell Junior School within a short walk of the property. Leisure facilities include childrens playground and park, public houses and restaurants, Ashton Court House & Park, the David Lloyd fitness centre and several golf courses and public footpaths nearby.
Directions:
From Backwell take the A370 travelling towards Bristol, turn left and take the B3130 (Barrow Street) towards Long Ashton at the roundabout turn right onto Weston Road. Turn right onto Lampton Road, then right again into Fenhurst Gardens. Proceed to the end of the road where the property can be found on the right hand side as indicated by the Farrons For Sale Board.
Entrance Porch:
Upvc entrance door with double glazed inserts, inset coir matting, electric consumer unit and solar switch, panelled door to:
Entrance Hall:
Built-in cupboard, radiator and central heating thermostat.
Cloakroom:
Low level W.C, vanity unit with inset wash hand basin and mixer tap over, chrome heated towel rail, extractor.
Kitchen/Diner:
4.62m (15ft 2in) x 2.59m (8ft 6in)
Upvc double glazed window to the front elevation. Fitted with a range of wall, base and drawer units with complementing worksurface over, inset 1 ½ bowl stainless steel sink unit with mixer tap over, inset electric oven & gas hob with stainless steel extractor canopy over, built-in fridge and freezer, space for washing machine, inset spot lights and cupboard housing wall mounted gas boiler supplying heating and hot water, radiator.
Lounge:
4.52m (14ft 10in) x 3.35m (11ft 0in)
Upvc double glazed double doors and window to the rear elevation, radiator, television and telephone points, stairs to:
First Floor Landing:
Access to roof void and built-in cupboard.
Bedroom 1:
3.56m (11ft 8in) x 2.69m (8ft 10in)
Upvc double window to the rear elevation, radiator, telephone point.
En Suite Shower:
Tiled corner shower cubicle with mains fed mixer shower over, vanity unit with inset wash hand basin and mixer tap over, chrome heated towel rail, extractor fan.
Bedroom 2:
3.45m (11ft 4in) x 2.59m (8ft 6in)
Upvc double glazed window to the front elevation, radiator and television point.
Bedroom 3:
2.29m (7ft 6in) x 1.98m (6ft 6in)
Upvc double glazed window to the rear elevation, radiator.
Bathroom:
Upvc double glazed window to the front elevation. Three piece suite comprising: Panelled bath with electric shower over and glass screen, pedestal wash hand basin, low level W.C, part tiled walls, chrome heated towel rail.
Outside:
Tarmac driveway with parking for 2/3 vehicles, gravel and paved area with outside tap, light and walkway to the side leading to the rear garden with patio area, raised garden area and side access gate.
Floor Plan
Property Location
Marketed by Farrons Estate Agents
Disclaimer Property descriptions and related information displayed on this page are marketing materials provided by Farrons Estate Agents. estateagents365.uk does not warrant or accept any responsibility for the accuracy or completeness of the property descriptions or related information provided here and they do not constitute property particulars. Please contact Farrons Estate Agents for full details and further information.


