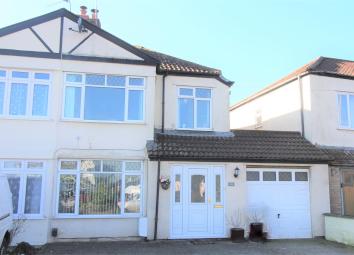End terrace house for sale in Bristol BS35, 4 Bedroom
Quick Summary
- Property Type:
- End terrace house
- Status:
- For sale
- Price
- £ 325,000
- Beds:
- 4
- County
- Bristol
- Town
- Bristol
- Outcode
- BS35
- Location
- Thornbury Road, Alveston, Bristol BS35
- Marketed By:
- Hunters - Thornbury
- Posted
- 2024-04-04
- BS35 Rating:
- More Info?
- Please contact Hunters - Thornbury on 01454 279253 or Request Details
Property Description
Internal viewings essential.......This tremendous 1930's family home has been extensively refurbished and tastefully modernised to retain much of the original character. Beautifully decorated and tastefully appointed throughout, the home incorporates a wealth of benefits to include a substantial double storey extension to the rear, gas central heating and Upvc double glazing. Features of particular note include engineered oak flooring, comprehensively fitted kitchen/diner with attractive fireplace and bi-fold doors opening onto a south facing rear garden. Furthermore there is a delightful sitting room with wood burning stove and cloakroom at ground floor level, whilst there are four bedrooms (master with en-suite) and family bathroom at first floor level. To the front a generous block paved driveway provides parking for 4 vehicles whist the single garage at the side creates a useful storage/workshop for the handyman who is keen on diy. "internal viewings enthusiastically encouraged"
entrance
Upvc double glazed front door opening to
porch
Obscure Upvc double glazed windows to either side of front door. Spacious area with further glazed door opening to
hallway
Staircase rising to first floor with useful storage cupboard under, dado rail and radiator
lounge
4.14m (13' 7") x 3.18m (10' 5")
Upvc double glazed window to front. Feature fireplace incorporating wood burning stove. Engineered oak flooring, phone point, coved ceiling and radiator
family room/kitchen/diner
9.05m (29' 8") x 5.05m (16' 7") narrowing to 3.35m (11' 0")
Upvc double glazed window to side with powder coated double glazed bi-fold doors opening onto South facing rear garden. Extensive range of contemporary "high gloss" floor and wall units with contrasting work surfaces incorporating stainless steel sink unit with mixer taps. Comprehensively fitted with various integral appliances that include; electric combined microwave/oven, ceramic hob with extractor hood, washing machine and fridge/freezer. In addition in the dining area there is a feature fireplace with engineered oak flooring and 2 x vertical radiators
cloakroom
Upvc double glazed window to side. White w.C., wash hand basin and vinyl flooring
rear lobby
Upvc double glazed door to garden and further door providing access to integral garage.
Landing
Upvc double glazed window to side, access to loft
room
bathroom
Obscure Upvc double glazed window to side, white suite comprising w.C., wash hand basin and panelled bath with tiled walls and heated towel rail
bedroom 1
3.71m (12' 2") x 3.36m (11' 0")
Upvc double glazed window to rear and side, radiator
bedroom 2
4.15m (13' 7") x 3.07m (10' 1")
Upvc double glazed window to front, art deco style fireplace and radiator
bedroom 3
3.21m (10' 6") x 2.21m (7' 3")
Upvc double glazed window to rear, feature art deco style fireplace and radiator
bedroom 4
2.12m (6' 11") 1.83m (6' 0")
Upvc double glazed window to front, radiator
ensuite
Obscure Upvc double glazed window to side. White w.C., wash hand basin and tiled shower enclosure
garden
Enclosed level and private garden laid to lawn with decked area, timber shed and greenhouse.
Garage
5.60m (18' 4") x 2.63m (8' 8") (max)
Up and over door to front, power and light.
Parking
Hard standing for upto four vehicles on the block paved patio at the front.
Property Location
Marketed by Hunters - Thornbury
Disclaimer Property descriptions and related information displayed on this page are marketing materials provided by Hunters - Thornbury. estateagents365.uk does not warrant or accept any responsibility for the accuracy or completeness of the property descriptions or related information provided here and they do not constitute property particulars. Please contact Hunters - Thornbury for full details and further information.

