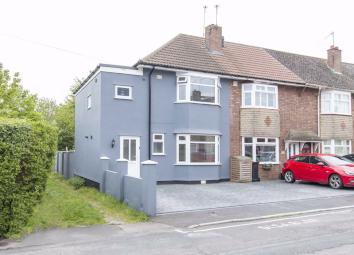End terrace house for sale in Bristol BS34, 3 Bedroom
Quick Summary
- Property Type:
- End terrace house
- Status:
- For sale
- Price
- £ 325,000
- Beds:
- 3
- Baths:
- 1
- Recepts:
- 1
- County
- Bristol
- Town
- Bristol
- Outcode
- BS34
- Location
- Shanklin Drive, Filton, Bristol BS34
- Marketed By:
- Ocean - Filton
- Posted
- 2024-05-14
- BS34 Rating:
- More Info?
- Please contact Ocean - Filton on 0117 444 9483 or Request Details
Property Description
Superlatives fall short when describing this stand out property located in a sought after cul de sac in Filton .
Close to Abbey wood retail outlet, with its array of shops, restaurants and transport links and the train station this property will sure to appeal to a professional family that is looking for a beautiful home that they can move straight into.
The property resonates quality throughout with a high calibre of finish which is apparent as you walk through the front door.
Retaining character and charm whilst being greatly enhanced by the current owners and with an attractive southerly facing landscaped garden this is the perfect family home.
The property has been has been fully renovated over the last 4 years that includes a full double story extension, complete electrical re wire, new plumbing system to include a Worcester Combination boiler, new windows throughout, new kitchen and bathroom, and a concrete imprint driveway.
Internally the accommodation includes a spacious hallway, separate lounge leading to a large open plan fitted kitchen/diner and a feature "Island" perfect for entertaining with a useful separate Utility/WC servicing the room.
Upstairs can be found three well-proportioned bedrooms and family bathroom
Externally the property benefits from ample off street parking to the front with the large rear garden at the rear offering plenty of room for the kids to play . The garden features a great decking area along with a footprint area for a rear garage with lane access .
A early viewing is recommended to truly appreciate all that this property has to offer.
Lounge (11'11 x 9'3 (3.63m x 2.82m))
Double glazed window to front, TV point, radiator, oak veneer floor.
Kitchen/Diner (20'08 x 11'01 (6.30m x 3.38m))
Double glazed french doors to rear, window to rear, fitted kitchen comprising wall and base units, stainless steel sink/drainer, electric oven, electric hob, storage cupboard, kitchen island, radiator, oak veneer floor.
Utility Room/Wc (5'3 x 4'10 (1.60m x 1.47m))
Boiler, extractor fan, plumbing for washing machine, work surfaces, low level WC, wash hand basin.
Bedroom 1 (15'2(max) x 11'01 (4.62m ( max) x 3.38m))
Double glazed bay window to front, storage over stairs, radiator.
Bedroom 2 (13'6 x 8'0 (4.11m x 2.44m))
Two double glazed windows to rear, two radiators.
Bedroom 3 (11'2 x 7'0 (3.40m x 2.13m))
Double glazed window to rear, radiator.
Family Bathroom (12'6 x 4'10 (3.81m x 1.47m))
Double glazed window to front, bath with mixer taps, shower over bath, extractor fan, low level WC, wash hand basin, heated towel rail.
You may download, store and use the material for your own personal use and research. You may not republish, retransmit, redistribute or otherwise make the material available to any party or make the same available on any website, online service or bulletin board of your own or of any other party or make the same available in hard copy or in any other media without the website owner's express prior written consent. The website owner's copyright must remain on all reproductions of material taken from this website.
Property Location
Marketed by Ocean - Filton
Disclaimer Property descriptions and related information displayed on this page are marketing materials provided by Ocean - Filton. estateagents365.uk does not warrant or accept any responsibility for the accuracy or completeness of the property descriptions or related information provided here and they do not constitute property particulars. Please contact Ocean - Filton for full details and further information.


