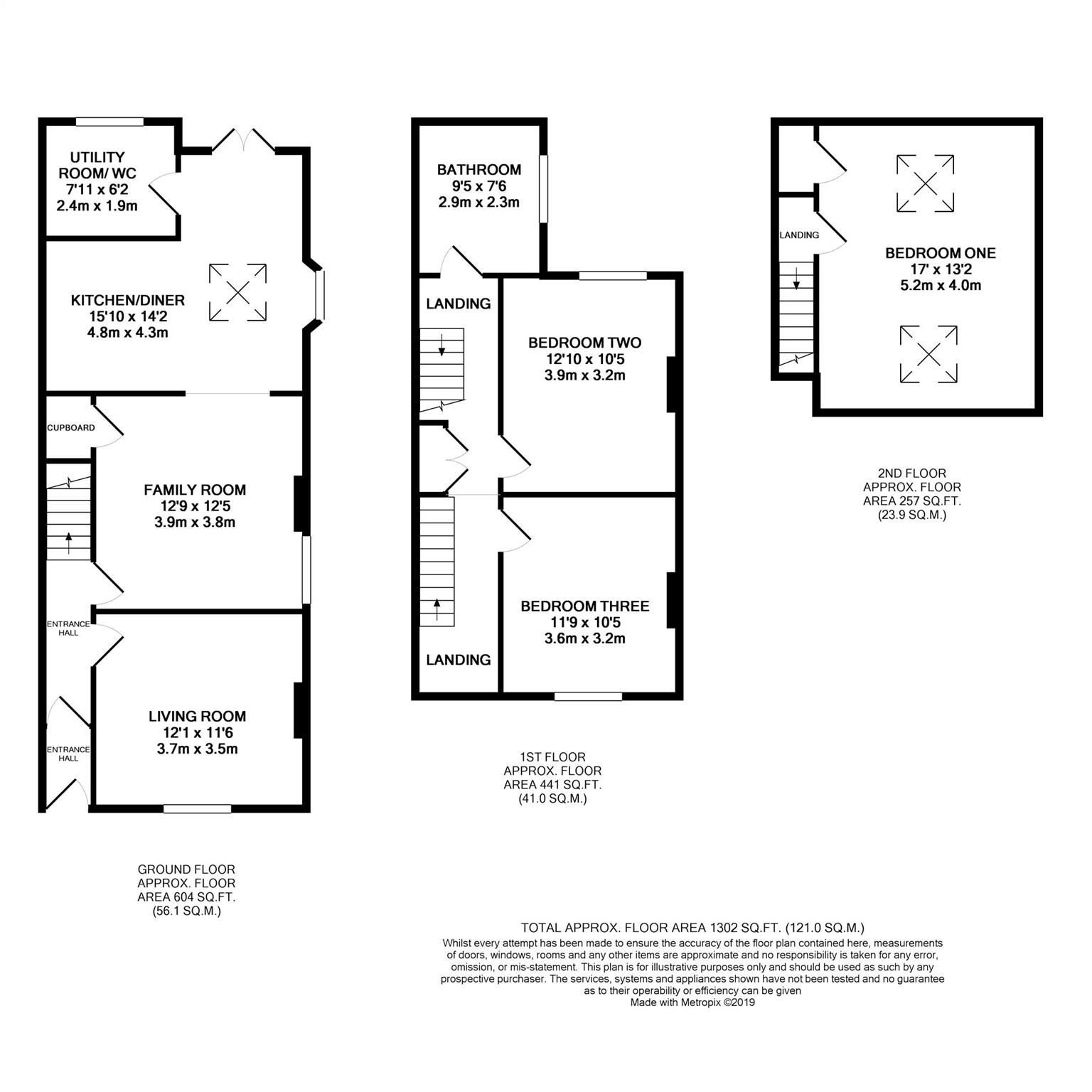End terrace house for sale in Bristol BS30, 3 Bedroom
Quick Summary
- Property Type:
- End terrace house
- Status:
- For sale
- Price
- £ 350,000
- Beds:
- 3
- Baths:
- 1
- Recepts:
- 2
- County
- Bristol
- Town
- Bristol
- Outcode
- BS30
- Location
- North Street, Oldland Common BS30
- Marketed By:
- Andrews - Longwell Green
- Posted
- 2024-05-14
- BS30 Rating:
- More Info?
- Please contact Andrews - Longwell Green on 0117 301 7270 or Request Details
Property Description
A beautifully presented three bedroom period property set within the village of Oldland Common. The family home has been tastefully and lovingly refurbished throughout, and boasts the charm of a period property, but with a modern spin. As you enter the property through the entrance hall, to the right is the living room. The warm cosy living room sits to the front of the house, with a feature sash window and an original Edwardian working open fire. Sat behind the living room is the family room (second reception room) which opens on to the gorgeous open plan kitchen/dining room. The shaker style kitchen benefits from integral appliances such as hob and cooker, fridge freezer and dishwasher. Other features include a Belfast sink, drinks cooler, and breakfast bar. The dining area sits below a lantern style skylight, with views to the garden from the bay window and French doors. There is also a utility room which houses the central heating boiler and plumbing for washing machine. This room also functions as a cloakroom; including a low level WC and vanity unit. On the first floor there are two double bedrooms, and a fabulous family bathroom. The family bathroom has been beautifully styled to include a free standing bath tub, shower cubicle, low level WC, vanity unit and underfloor heating. On the second floor there is master bedroom with built in wardrobe and eaves storage. Externally, the enclosed rear garden backs on to allotments which can be accessed via the rear gate, and is mainly laid to lawn with a private patio area at the rear of the garden. To the front of the property there is driveway parking.
Entrance Hall
Wooden entrance door. Door to hallway.
Hallway
Staircase leading to first floor landing. Doors to living room and family room.
Living Room (3.89m x 3.78m)
Window to front. Feature open fireplace. Radiator.
Family Room (3.89m x 3.78m)
Window to side. Under stairs cupboard. Radiator. Opening to kitchen/diner.
Kitchen/Diner (4.83m x 4.32m)
Window to side plus skylight window. Single bowl sink unit. Range of matching wall and base units with laminate worktops. Inset gas hob and built in electric oven. Integral fridge/freezer, dishwasher and drinks cooler. Boiler supplying central heating and hot water. French doors to rear garden. Door to utility room/WC.
Utility Room/WC (2.41m x 1.88m)
Window to rear. Plumbing for washing machine. Boiler supplying gas central heating and hot water.
Landing
Staircase leading to second floor landing. Doors to bedrooms two, three and bathroom.
Bedroom 2 (3.91m x 3.18m)
Window to rear. Radiator.
Bedroom 3 (3.58m x 3.18m)
Window to front. Radiator.
Bathroom (2.87m x 2.29m)
Window to side. Ceiling spotlights.White suite comprising free-standing bath, shower cubicle, wash hand basin with cupboard and drawers under and low level WC. Part tiled walls. Heated towel rail/radiator.
Second Floor Landing
Door to bedroom one.
Bedroom 1 (5.18m x 4.01m)
Two skylight windows. Built in wardrobe and eaves storage. Radiator.
Parking
There is blocked paved driveway parking to the front of the property.
Front Garden
Wall and fence to sides. Tree and flower border.
Rear Garden
Enclosed garden with lawn and patio areas plus a variety of shrubs. Gated side and rear access.
Property Location
Marketed by Andrews - Longwell Green
Disclaimer Property descriptions and related information displayed on this page are marketing materials provided by Andrews - Longwell Green. estateagents365.uk does not warrant or accept any responsibility for the accuracy or completeness of the property descriptions or related information provided here and they do not constitute property particulars. Please contact Andrews - Longwell Green for full details and further information.


