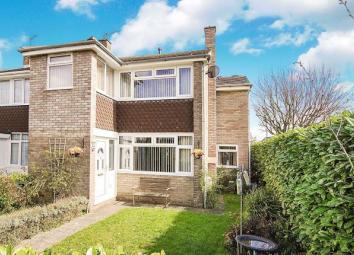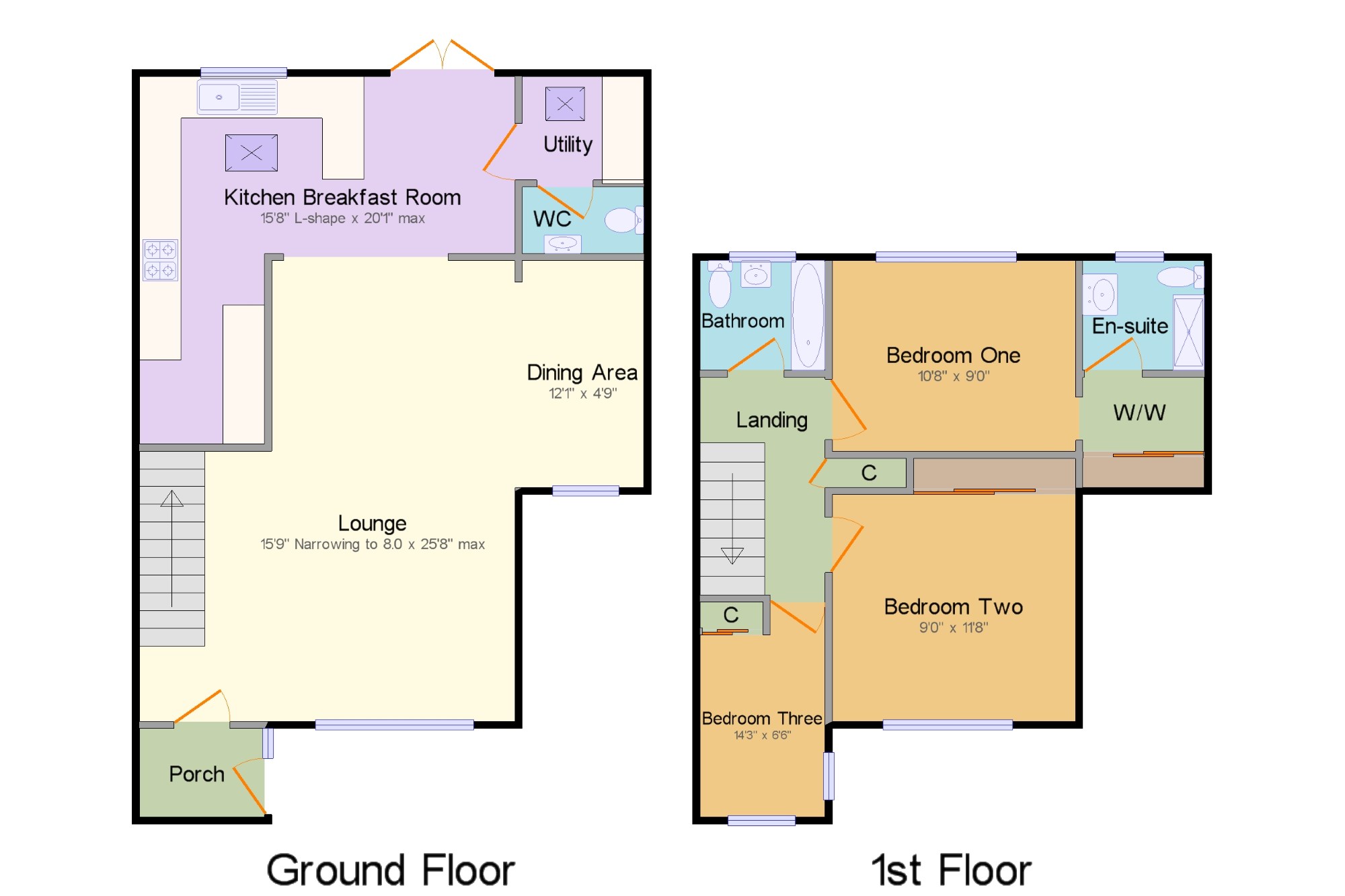End terrace house for sale in Bristol BS16, 3 Bedroom
Quick Summary
- Property Type:
- End terrace house
- Status:
- For sale
- Price
- £ 330,000
- Beds:
- 3
- Baths:
- 1
- Recepts:
- 2
- County
- Bristol
- Town
- Bristol
- Outcode
- BS16
- Location
- Partridge Road, Pucklechurch, Bristol, South Gloucestershire BS16
- Marketed By:
- Taylors - Emersons Green
- Posted
- 2024-04-27
- BS16 Rating:
- More Info?
- Please contact Taylors - Emersons Green on 0117 295 7354 or Request Details
Property Description
This incredibly presented and vastly extended home must be viewed in order to be fully appreciated! Presented throughout to an incredible standard this three bedroom end of terrace has it all! Boasting an extended kitchen/breakfast room, generous sized lounge/diner, W.C, modern bathroom suite, three bedrooms, en-suite, walk-in wardrobe, garage & parking!
End of terraceBeautiful interior
vastly extended
en-suite to master bedroom
three bedrooms
stunning kitchen/breakfast room
extended lounge/diner
garage & parking
Porch x . UPVC double glazed door to side. Double glazed UPVC window with obscure glass facing the side. Built-in storage cupboard.
Lounge15'9" x 25'8" (4.8m x 7.82m). Double glazed UPVC window facing the front. Radiator. Open plan with opening through to dining area and opening leading through to the kitchen/breakfast room. Gas feature log fire, staircase leading to the first floor.
Dining Area12'1" x 4'9" (3.68m x 1.45m). Double glazed UPVC window facing the front. Radiator.
Kitchen/Breakfast Room15'8" x 20'1" (4.78m x 6.12m). UPVC double double glazed door, opening onto the garden. Double glazed UPVC window facing the rear. Velux window to the rear. Radiator, tiled flooring, part tiled walls and tiled splashbacks, spotlights. Quartz stone work surface, wall and base units, stainless steel sink with drainer, integrated, double oven, integrated, electric hob, overhead extractor, space for fridge/freezer.
WC x . Tiled flooring, tiled splashbacks. Low level WC, wash hand basin.
Utility x . Velux window facing the rear. Radiator, tiled flooring, tiled splashbacks. Wall and base units, space for washing machine, dryer.
Landing x . Loft access . Built-in storage cupboard.
Bedroom One10'8" x 9' (3.25m x 2.74m). Double glazed UPVC window facing the rear. Radiator. Opening leading through to walk-in wardrobe.
Walk-In Wardrobe x . Built-In double sliding wardrobe, loft access point, door to en-suite.
En-suite x . Double glazed UPVC window with obscure glass facing the rear. Radiator, tiled flooring, part tiled walls. Low level WC, double walk-in shower, wash hand basin.
Bedroom Two9' x 11'8" (2.74m x 3.56m). Double glazed UPVC window facing the front. Radiator, sliding door wardrobe.
Bedroom Three14'3" x 6'6" (4.34m x 1.98m). Double glazed UPVC window facing the front and side. Radiator, built-in storage cupboard.
Bathroom x . Double glazed UPVC window with obscure glass facing the rear. Radiator, tiled flooring, tiled walls, spotlights. Low level WC, Jacuzzi bath.
Front Garden x . Mainly laid to lawn with pathway leading to the front of the property, enclosed via hedges, trees and shrubs.
Rear Garden x . Mainly laid to lawn, decking area and hard standing providing off street parking. Enclosed via panelled fencing, trees, shrubs and flower beds. Access to garage, gated rear access, outside tap, storage shed.
Garage x . Up and over door, power and lighting.
Property Location
Marketed by Taylors - Emersons Green
Disclaimer Property descriptions and related information displayed on this page are marketing materials provided by Taylors - Emersons Green. estateagents365.uk does not warrant or accept any responsibility for the accuracy or completeness of the property descriptions or related information provided here and they do not constitute property particulars. Please contact Taylors - Emersons Green for full details and further information.


