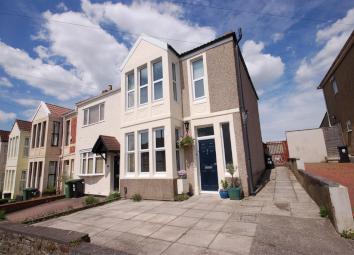End terrace house for sale in Bristol BS15, 3 Bedroom
Quick Summary
- Property Type:
- End terrace house
- Status:
- For sale
- Price
- £ 300,000
- Beds:
- 3
- County
- Bristol
- Town
- Bristol
- Outcode
- BS15
- Location
- School Road, Kingswood, Bristol BS15
- Marketed By:
- Hunters - Kingswood
- Posted
- 2024-05-14
- BS15 Rating:
- More Info?
- Please contact Hunters - Kingswood on 0117 295 9982 or Request Details
Property Description
**charming bright attractive home** This bay fronted property has be to viewed to appreciate the character inside boasting fireplaces, oak flooring, patio doors, window seat, bathroom, en-suite, huge living/dining/entertaining space, the list goes on - complete with a large rear garden that's not overlooked with new workshop and side access to off street parking! The decor, layout and light make this home really comfortable and cheerful. Sitting in the Beacon Rise catchment area and offering immediate access to local shops and bus stops. Please call to arrange a visit.
Front door
Composite door with obscure side window opening into
entrance hall
Space for shoes and coats, radiator, stairs to first floor, under stairs storage cupboard, door into
dining room
8.38m (27' 6") x 4.93m (16' 2") l-shape max
Wood framed patio doors to rear garden, radiator, cast iron fireplace with wood surround, built in storage cupboard and shelving in alcove, oak flooring running through into
lounge
8.38m (27' 6") x 3.20m (10' 6")
Double glazed bay window to front, radiator, cast iron fireplace with wood surround, shelving in alcove
kitchen
4.78m (15' 8") x 2.41m (7' 11")
Cream wall and base units with wood effect work surfaces over, one and a half bowl sink and drainer with multi use tap over, tiled splash backs, space for large fridge freezer, space for range oven, extractor fan over, space for washing machine and tumble dryer, integrated dishwasher, double glazed windows to sides, door to rear garden, door to
bathroom
2.57m (8' 5") x 1.83m (6' 0")
Fully tiled, three piece white suite comprising wc, wash hand basin, bath with shower over, folding shower screen, towel radiator, obscure glazed window to rear
stairs
Leading to first floor landing with loft access and doors to
master bedroom
4.04m (13' 3") x 3.99m (13' 1")
Double glazed bay window to front, housing window seat including built in storage, radiator, door to
en-suite
1.75m (5' 9") x 1.65m (5' 5") max
Corner shower cubicle, wc, wash hand basin with vanity unit beneath, towel radiator, obscure glazed window to front
bedroom two
3.71m (12' 2") x 2.77m (9' 1")
Double glazed window to rear, built in storage cupboard housing water tank, radiator
bedroom three
2.59m (8' 6") x 2.13m (7' 0")
Double glazed window to rear, radiator
garden
Hard standing for pots or bbq by back doors, leading to lawn, flower beds, blossom trees, green house, side access to front and access to
workshop
Erected last year, window to rear, power and light
driveway
Gate from rear garden, bin space, side path to paved front area providing off street parking
nb: The seller informs us that the following improvements have been made to the property recently:
Double glazing to the front is only 2 years old
Improvements were made to the roof last year
Pipes and tank for gas central heating system were recently upgraded
Property Location
Marketed by Hunters - Kingswood
Disclaimer Property descriptions and related information displayed on this page are marketing materials provided by Hunters - Kingswood. estateagents365.uk does not warrant or accept any responsibility for the accuracy or completeness of the property descriptions or related information provided here and they do not constitute property particulars. Please contact Hunters - Kingswood for full details and further information.


