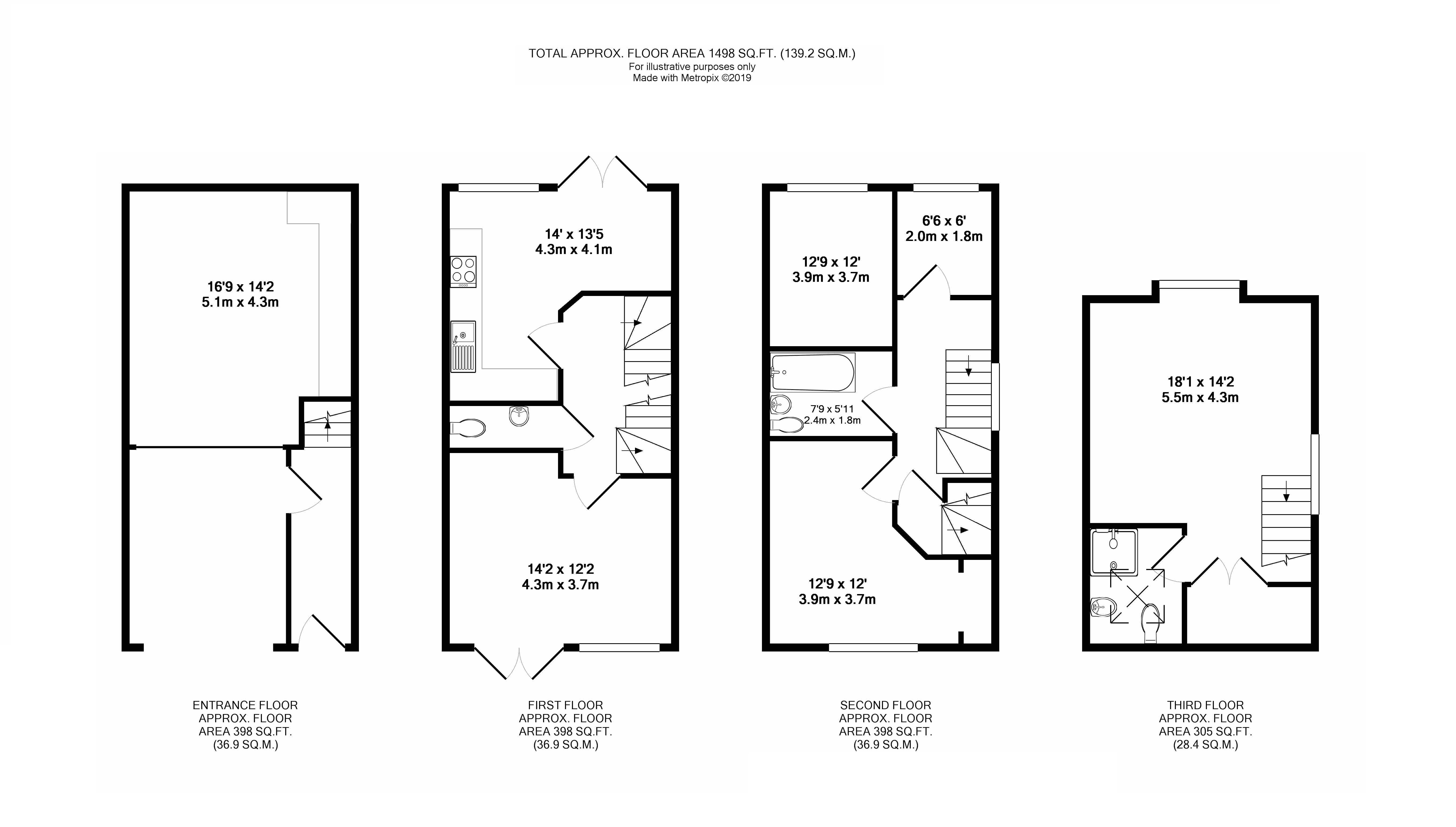End terrace house for sale in Bristol BS10, 4 Bedroom
Quick Summary
- Property Type:
- End terrace house
- Status:
- For sale
- Price
- £ 325,000
- Beds:
- 4
- Baths:
- 2
- Recepts:
- 2
- County
- Bristol
- Town
- Bristol
- Outcode
- BS10
- Location
- Blaisedell View, Bristol BS10
- Marketed By:
- CJ Hole Westbury-On-Trym
- Posted
- 2024-05-14
- BS10 Rating:
- More Info?
- Please contact CJ Hole Westbury-On-Trym on 0117 444 9727 or Request Details
Property Description
Situated within a quiet cul-de-sac is this versatile four bedroom end of terrace town house. The accommodation comprises four family sized bedrooms, ensuite to master, family bathroom and additional separate WC. Living room to front with Juliet style balcony, and l-shaped kitchen/diner with French style doors onto a low maintenance private rear garden. The property benefits from an integral garage and utility area, off-street parking, double glazing throughout and gas central heating. The property is situated with good access to the M4/M5 motorway networks and Blaise Castle Estate and is marketed with a complete onward chain.
Entrance
Entrance via main front door with obscured double glazed inset leading to hallway.
Hallway
Double glazed window to side, radiator, side door to carport and stairs to first floor.
First Floor Landing
Stairs to second floor accommodation, radiator and doors to first floor rooms.
Living Room (14' 2" x 12' 2" (4.31m x 3.7m))
(to maximum points)
Double glazed window and Juliet style balcony to front and radiator.
Kitchen/Diner (14' 0" x 13' 5" (4.26m x 4.09m))
(to maximum points, in l-shaped format)
Double glazed windows and French style patio doors to rear providing access to garden, a fitted kitchen with a range of matching wall and base units with laminate worktop surfaces over, stainless steel one and half bowl sink and drainer unit with mixer tap over, tiled splashbacks, ample power points, integral dishwasher and fridge/freezer, four ring gas hob with extractor canopy over and double electric oven, radiator and ample space for dining table.
WC (6' 7" x 3' 5" (2m x 1.03m))
Two piece white suite comprising low level WC, wash hand basin with taps over, tiled splashbacks, radiator and extractor fan.
Second Floor Stairwell
Double glazed window to side, radiator, stairs to third floor accommodation and doors to second floor rooms.
Bedroom Two (12' 9" x 12' 0" (3.88m x 3.65m))
(excluding built-in cupboards)
Double glazed window to front, radiator, built-in cupboards; one housing gas combination boiler.
Bedroom Three (10' 1" x 7' 9" (3.07m x 2.37m))
Double glazed window to rear and radiator.
Bedroom Four (6' 6" x 6' 0" (1.97m x 1.83m))
Double glazed window to rear and radiator.
Family Bathroom (7' 9" x 5' 11" (2.37m x 1.81m))
A three piece white suite comprising panelled bath with taps and shower attachment over, low level WC, pedestal wash hand basin with mixer tap over, heated towel rail and extractor fan.
Third Floor Stairwell
Stairwell leading to master bedroom.
Master Bedroom (18' 1" x 14' 2" (5.5m x 4.31m))
(to maximum points)
Dual aspect, double glazed windows to side and rear, access to eave storage, radiator, built-in double wardrobe and door to ensuite shower room.
Ensuite Shower Room (7' 5" x 6' 3" (2.25m x 1.91m))
(restricted head height within certain areas)
Skylight to roofline, walk-in shower cubicle with wall-mounted shower attachment over, low level WC, pedestal wash hand basin with mixer tap over, tiled splashbacks, heated towel rail and extractor fan.
Integral Garage/Utility Area (16' 9" x 14' 2" (5.11m x 4.31m))
(to maximum points)
Up and over garage door to front, base unit with laminate worktop surfaces over, stainless steel sink and drainer unit with taps over, tiled splashbacks, plumbing for washing machine and space for another electrical appliance.
Rear Garden
A low maintenance private rear garden accessed via French style doors from kitchen/diner with fence panelled boundaries and side security gate leading to steps which run back to the front of the property.
Front Of Property
A private driveway leading to carport which in turn leads to integral garage, steps to storm porch and main front door providing access to the property.
Property Location
Marketed by CJ Hole Westbury-On-Trym
Disclaimer Property descriptions and related information displayed on this page are marketing materials provided by CJ Hole Westbury-On-Trym. estateagents365.uk does not warrant or accept any responsibility for the accuracy or completeness of the property descriptions or related information provided here and they do not constitute property particulars. Please contact CJ Hole Westbury-On-Trym for full details and further information.


