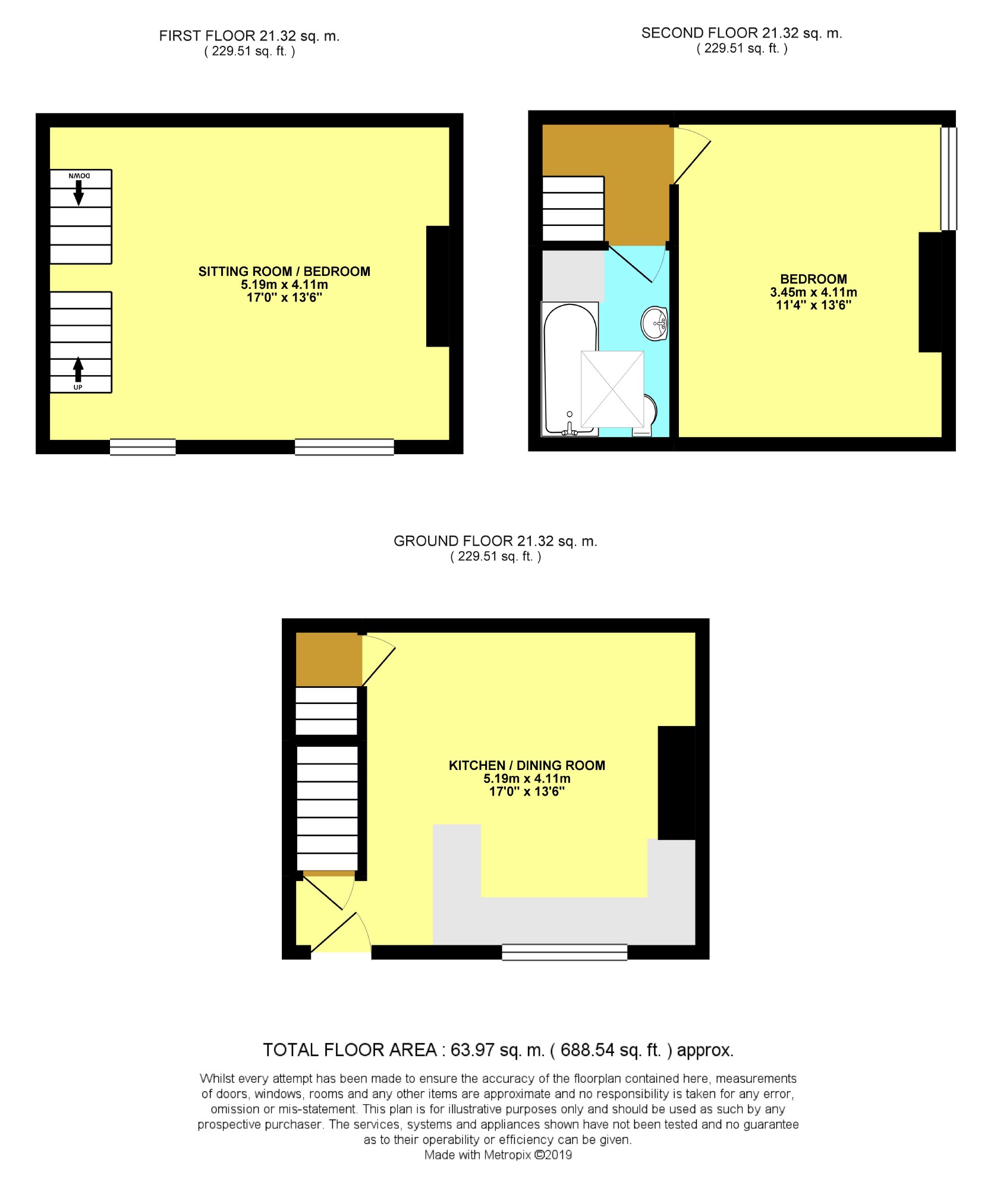End terrace house for sale in Bradford BD15, 1 Bedroom
Quick Summary
- Property Type:
- End terrace house
- Status:
- For sale
- Price
- £ 99,950
- Beds:
- 1
- Baths:
- 1
- Recepts:
- 1
- County
- West Yorkshire
- Town
- Bradford
- Outcode
- BD15
- Location
- School Street, Wilsden, West Yorkshire BD15
- Marketed By:
- Waite & Co
- Posted
- 2024-04-29
- BD15 Rating:
- More Info?
- Please contact Waite & Co on 01274 978026 or Request Details
Property Description
A most appealing stone built corner terrace property situated in the very heart of Wilsden village, offering deceptive spacious and flexible one or two bedroom accommodation arranged over three floors and with an additional cellar / utility area. With gas central heating and double glazing, comprises; entrance, open plan kitchen / living / dining room, access to cellar, lovely first floor sitting room or bedroom, top floor double bedroom, modern bathroom. Parking bay to side.
Introduction
Wilsden is a popular village location in which to live, surrounded by delightful open countryside and also providing sufficient village amenities to cater for everyday needs. Excellent road links provide easy access to neighbouring villages and larger towns, Excellent and frequent rail services from the station in nearby Bingley provides the everyday commuter with easy access to the city centres of Leeds and Bradford, and beyond.
Accommodation
The deceptively spacious accommodation is arranged over three floors and briefly comprises;
Ground Floor
Panelled and glazed entrance door to...
Open Plan Kitchen / Living Room (17'0" x 13'4" (5.18m x 4.06m))
A spacious room that can be used as a dining kitchen or as a combined living room too. Well appointed fitted kitchen containing a good range of base and wall units with heat resistant work surfaces. Sink unit and mixer tap. Tiled splashbacks. Integrated Creda electric oven and gas hob with Ariston extractor hood over. Separate carpeted sitting / dining area. Feature fire surround incorporating a flame effect fire. Central heating radiator. Door leading to staircase to first floor. Door leading to staircase to...
Cellars (13'0" x 6'2" (3.96m x 1.88m))
Staircase down to useful cellar / utility room. Good head height. Plumbing for washing machine. Gas and electric meters.
First Floor
Staircase to...
Sitting Room (17'0" x 13'6" (5.18m x 4.11m))
An impressive and spacious room with wood effect laminate flooring. Feature fire surround incorporating an electric flame effect fire. Central heating radiator. Two double glazed windows to front elevation. Could be used as an occasional bedroom if so required.
Second Floor
Staircase to second floor landing.
Bedroom One (13'7" x 11'4" (4.14m x 3.45m))
Good size double bedroom. Television point. Central heating radiator. Double glazed window with pleasant elevated distant views.
Bathroom (8'2" x 5'1" (2.49m x 1.55m))
Splendid modern bathroom containing a three piece white suite, comprising; panelled bath with shower and screen over, pedestal wash hand basin, and low suite w.C. Part tiled walls. Tiled floor. Central heating radiator. Cupboard. Double glazed velex style window.
Outside
Gardens / Parking
Recessed hardstanding parking bay to the side of the property providing a dedicated parking space which is hard to find so close to the heart of the village. There is additional on-street parking to the front of the house so the parking bay area could alternatively be used as a sitting / garden area if preferred.
Information
Council Tax Band
We are informed via online enquiry that the property is registered in Council Tax Band A.
Agents Notes
These particulars, whilst believed to be accurate are set out as a general outline only for guidance, and do not constitute any part of an offer or contract. Intending purchasers should not rely on them as statements of representation of fact, but must satisfy themselves by inspection or otherwise as to their accuracy. No person in this firms employment has the authority to make or give any representation or warranty in respect of the property.
Floor plans are for illustration only and are not to scale, and all measurements are approximate and taken to the nearest three inches or tenth of a metre.
Directions
On leaving our Bingley Office proceed towards Wilsden via Harden. At the first mini roundabout in Harden turn left onto Wilsden Road and continue until reaching the centre of Wilsden village. Right in the centre of the village School Street is on the right hand side and then the property can be seen on the left, identifiable by our Waite & Co For Sale board. For SatNav purposes the postcode is BD15 0AA.
You may download, store and use the material for your own personal use and research. You may not republish, retransmit, redistribute or otherwise make the material available to any party or make the same available on any website, online service or bulletin board of your own or of any other party or make the same available in hard copy or in any other media without the website owner's express prior written consent. The website owner's copyright must remain on all reproductions of material taken from this website.
Property Location
Marketed by Waite & Co
Disclaimer Property descriptions and related information displayed on this page are marketing materials provided by Waite & Co. estateagents365.uk does not warrant or accept any responsibility for the accuracy or completeness of the property descriptions or related information provided here and they do not constitute property particulars. Please contact Waite & Co for full details and further information.


