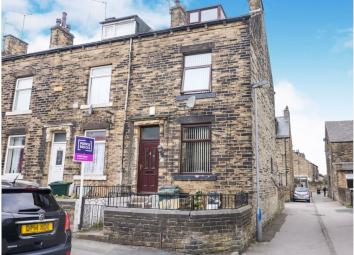End terrace house for sale in Bradford BD5, 3 Bedroom
Quick Summary
- Property Type:
- End terrace house
- Status:
- For sale
- Price
- £ 85,000
- Beds:
- 3
- Baths:
- 1
- Recepts:
- 1
- County
- West Yorkshire
- Town
- Bradford
- Outcode
- BD5
- Location
- Runswick Terrace, Bradford BD5
- Marketed By:
- Purplebricks, Head Office
- Posted
- 2024-04-06
- BD5 Rating:
- More Info?
- Please contact Purplebricks, Head Office on 024 7511 8874 or Request Details
Property Description
Offered with no onward chain is this three bedroom end through terrace property offering well maintained accommodation arranged over three floors with the added benefit of a storage cellar. The property is located a short walk away from Morrisons Supermarket and provides easy access to main bus routes and the motorway network. The accommodation briefly comprises, to the ground floor, a lounge and kitchen. To the first floor there are two bedrooms and bathroom with a further bedroom located in the loft. Externally, there is an enclosed, private garden to the rear. No chain.
Entrance Hallway
UPVC entrance door and door through to lounge.
Lounge
13' x 13'10" max
Gas fire set within decorative surround. UPVC double glazed window. Carpeted flooring.
Kitchen
13' x 8'
A modern fitted kitchen comprising of an integrated electric oven with gas hob and extractor hood over. A range of built in kitchen storage in white with complementary surfaces over and 'Walnut' surfaces. Double sink with drainer. UPVC double glazed windows to rear and side of property. Door provides access out to rear garden. Steps down to cellar.
Bedroom One
13' x 11'9"
Built in wardrobes. UPVC double glazed windows. Central heating radiator.
Bedroom Two
8'1" x 6'4"
uPVC double glazed window. Central heating radiator.
Bathroom
Bath with electric shower over. Hand wash basin. Low flush w.C. Tiled walls. Laminate flooring. Opaque uPVC double glazed window.
Bedroom Three
Accessed via stairs up from first floor landing. Velux style windows. Central heating radiator. Eaves storage.
Outside
There is an enclosed, decked garden to the rear of the property providing space to sit out.
Property Location
Marketed by Purplebricks, Head Office
Disclaimer Property descriptions and related information displayed on this page are marketing materials provided by Purplebricks, Head Office. estateagents365.uk does not warrant or accept any responsibility for the accuracy or completeness of the property descriptions or related information provided here and they do not constitute property particulars. Please contact Purplebricks, Head Office for full details and further information.


