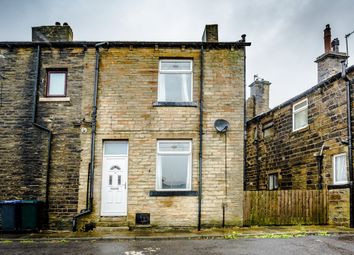End terrace house for sale in Bradford BD13, 2 Bedroom
Quick Summary
- Property Type:
- End terrace house
- Status:
- For sale
- Price
- £ 75,000
- Beds:
- 2
- Baths:
- 1
- Recepts:
- 1
- County
- West Yorkshire
- Town
- Bradford
- Outcode
- BD13
- Location
- South Street, Denholme, West Yorkshire BD13
- Marketed By:
- Reloc8 Properties
- Posted
- 2024-04-20
- BD13 Rating:
- More Info?
- Please contact Reloc8 Properties on 01422 476927 or Request Details
Property Description
A delightful two double bedroom end terrace property situated in the popular area of Denholme, West Yorkshire. Don't delay, Reloc8 today!
Full Description This charming property offers well-proportioned living accommodation throughout and is an ideal purchase forfirst-time buyers or investors. The property is situated in Denholme and is within easy reach of Bradford, Keighley, andHalifax. The area has good schools and is close to the small Hamlet of Keelham with its fantastic farm shop.
In brief, the property comprises of:
Living room14' 9" x 14' 3" (4.5m x 4.34m)
Fantasticroom with plenty of space for furniture. The room has carpeted flooring and an open staircase leading up tot he first floor.
Kitchen14' 9" x 7' 9" (4.5m x 2.36m)
Shaker style floor and wall mounted storage units. Space for appliances and a UPVC window.
Celler
Lighting and a great storage area.
First-floor landingAccess to the loft.
Bedroom one 14' 11" x 9' 5" (4.55m x 2.87m)
Double size room with carpeted flooring and a UPVC window.
Bathroom10' 8" x 4' 11" (3.25m x 1.5m)
Paneled bath with overhead shower, pedestal sink, and a low-level flush WC.
Bedroom two14' 9" x 7' 8" (4.5m x 2.34m)
Double size room with carpeted flooring and a UPVC window.
External
Yard to the side with on-street parking to the front via the private road part-owned by the property.
The information providedonthis property does not constitute or form part of an offer or contract, nor may be it be regarded as representations. All interested parties must verify accuracy and your solicitor must verify tenure/lease information, fixtures & fittings and, where the property has been extended/converted, planning/building regulation consents. All dimensions are approximate and quoted for guidance only as are floor plans which are not to scale and their accuracy cannot be confirmed. Reference to appliances and/or services does not imply that they are necessarily in working order or fit for the purpose.
Property Location
Marketed by Reloc8 Properties
Disclaimer Property descriptions and related information displayed on this page are marketing materials provided by Reloc8 Properties. estateagents365.uk does not warrant or accept any responsibility for the accuracy or completeness of the property descriptions or related information provided here and they do not constitute property particulars. Please contact Reloc8 Properties for full details and further information.

