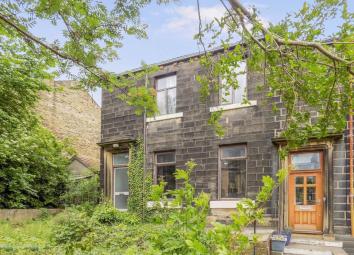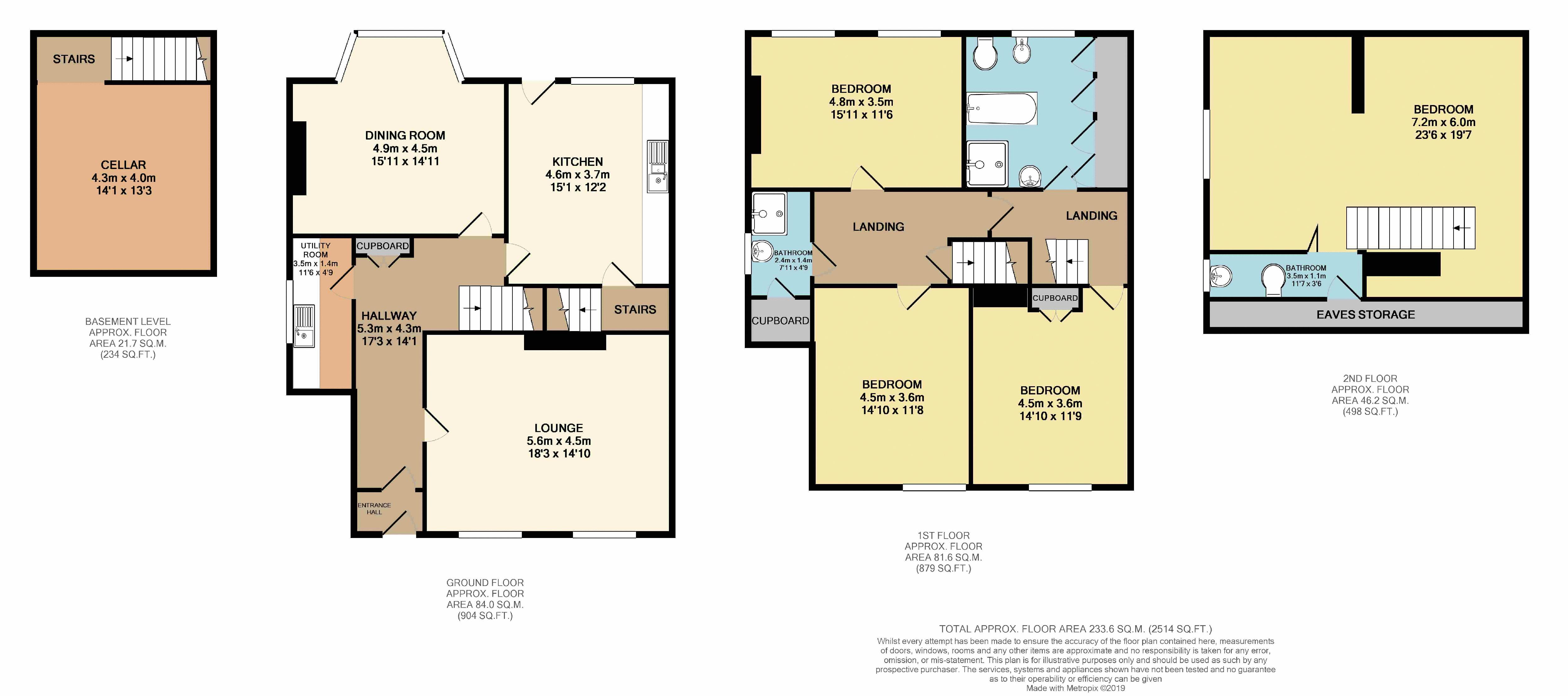End terrace house for sale in Bradford BD2, 4 Bedroom
Quick Summary
- Property Type:
- End terrace house
- Status:
- For sale
- Price
- £ 90,000
- Beds:
- 4
- Baths:
- 3
- Recepts:
- 2
- County
- West Yorkshire
- Town
- Bradford
- Outcode
- BD2
- Location
- Elmwood Place, Bradford BD2
- Marketed By:
- Sharpes
- Posted
- 2024-04-26
- BD2 Rating:
- More Info?
- Please contact Sharpes on 01274 506574 or Request Details
Property Description
For sale by sharpes auctions, auction to be held on Tuesday 9th July 2019 at 6PM at the midland hotel, bradford, BD1 4HU. Very large double fronted end terraced home with a double storey extension. The property is located on a corner plot in a quiet location off Killinghall Road. The accommodation comprises four double bedrooms (one with en suite), five piece family bathroom, shower room, lounge, dining room, kitchen, cellar, spacious hallway and entrance hall. The property has gardens to front, side and rear, with a garage and driveway providing off road parking. This is a fantastic opportunity to acquire a very spacious family home which you are able to put your own mark on. Viewings are available on Wednesday 19th June at 2.30pm and Monday 8th July at 2.30pm, please contact the office to book in.
Entrance Hall
Has a door to the front.
Hallway
Has a radiator, ceiling light point, period coving and a storage cupboard.
Lounge (18' 3'' x 14' 10'' (5.55m x 4.53m))
Has two front facing windows, two radiators, a ceiling light point, period coving and a gas fire with feature surround.
Dining Room (16' 1'' x 11' 5'' (4.89m x 3.47m))
Has a rear facing bay window, ceiling light point and a feature fireplace.
Kitchen (15' 1'' x 12' 2'' (4.6m x 3.7m))
Has a double glazed door to the rear, a rear facing double glazed window, five ceiling light points, wall and base units with work surfaces, tiling to complement, a one and a half sink unit with drainer and a door to the cellar.
Utility Room (11' 5'' x 4' 10'' (3.49m x 1.48m))
Has a side facing window, ceiling light point, wall and base units with work surfaces, tiling to complement and a single sink unit with drainer.
Cellar (14' 10'' x 10' 2'' (4.52m x 3.1m))
Has a ceiling light point.
Landing
Has a ceiling light point and period coving.
Master Bedroom (16' 1'' x 11' 6'' (4.9m x 3.5m))
Has two rear facing double glazed windows, radiator and ceiling light point.
Bedroom Two (15' 1'' x 11' 1'' (4.59m x 3.38m))
Has a front facing double glazed window, radiator, ceiling light point and a storage cupboard.
Bedroom Three (15' 0'' x 11' 0'' (4.57m x 3.35m))
Has a front facing window, radiator and ceiling light point.
Bathroom
Has a rear facing double glazed window, radiator, ceiling light point, storage cupboards and a five piece suite comprising bath, shower cubicle, bidet, W.C. And sink with tiling to complement.
Shower Room
Has a window, ceiling light point and a two piece suite with shower and sink. There is plumbing for a W.C..
Bedroom Four (22' 4'' x 19' 8'' (6.8m x 6m))
Has a side facing double glazed window and two ceiling light points.
En Suite
Has a side facing double glazed window, W.C. And sink and eaves storage.
Front
To the front of the property there is a garden area.
Rear
To the rear of the property there is a gated garden area and driveway.
Side
To the side of the property there is a garage.
Brochure Prepared
05.06.2019
Tenure
Freehold
Solicitors
Tbc
Property Location
Marketed by Sharpes
Disclaimer Property descriptions and related information displayed on this page are marketing materials provided by Sharpes. estateagents365.uk does not warrant or accept any responsibility for the accuracy or completeness of the property descriptions or related information provided here and they do not constitute property particulars. Please contact Sharpes for full details and further information.


