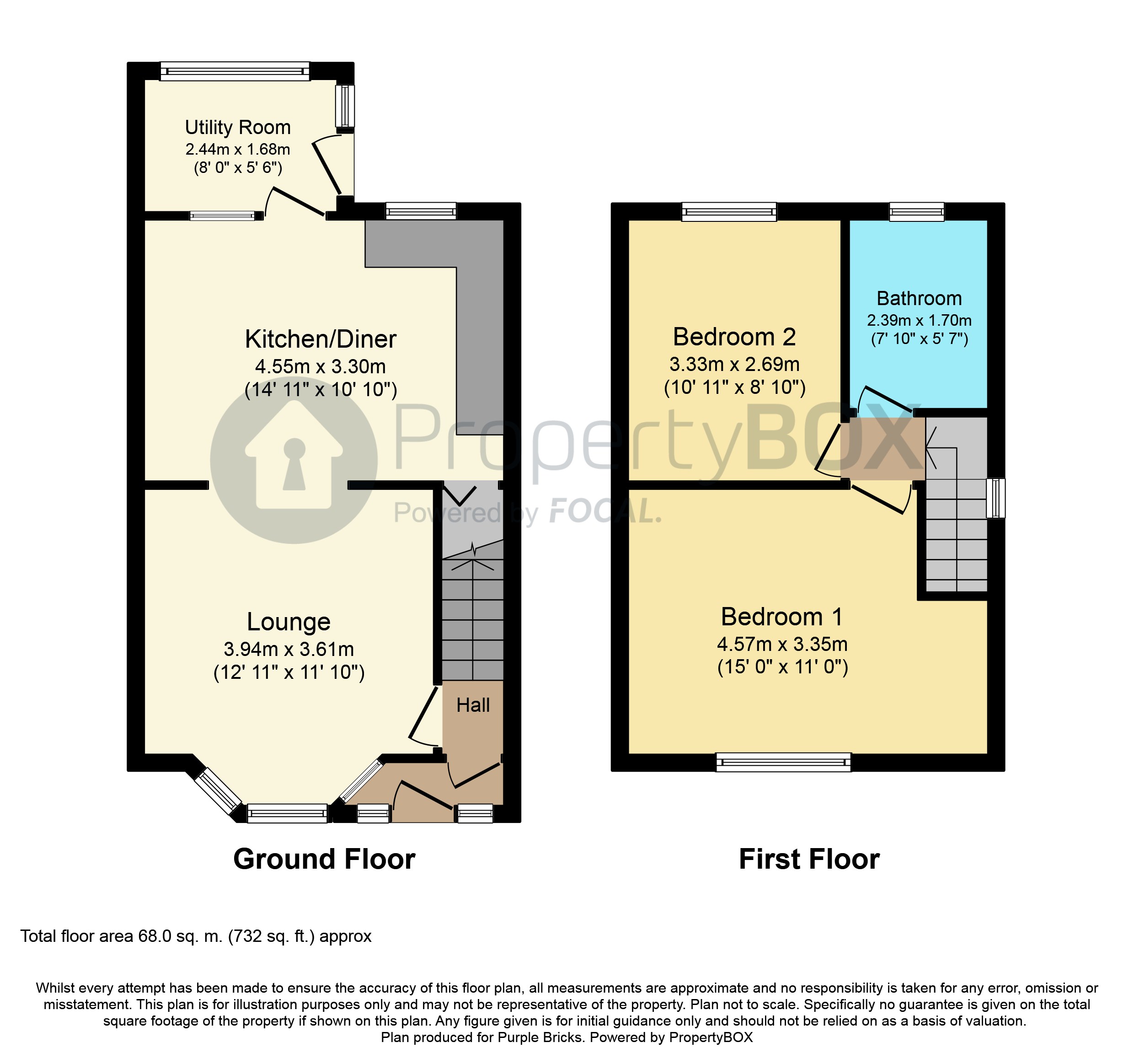End terrace house for sale in Birmingham B44, 2 Bedroom
Quick Summary
- Property Type:
- End terrace house
- Status:
- For sale
- Price
- £ 140,000
- Beds:
- 2
- Baths:
- 1
- Recepts:
- 1
- County
- West Midlands
- Town
- Birmingham
- Outcode
- B44
- Location
- Dyas Road, Birmingham B44
- Marketed By:
- Purplebricks, Head Office
- Posted
- 2024-04-25
- B44 Rating:
- More Info?
- Please contact Purplebricks, Head Office on 024 7511 8874 or Request Details
Property Description
**open house - Saturday 15th June - book your appointment today**
We are pleased to present this spacious and well presented 2 bedroom traditional style end terrace home. An ideal first time buyer opportunity in a popular location!
The property comprises of porch, entrance hall, through lounge with modern re-fitted kitchen and dining area, utility room, 2 spacious double bedrooms and a family bathroom. Further benefits include a low maintenance rear garden, well maintained front garden, central heating and double glazing.
The property is with in the catchment for local schools such as; Great Barr Acadamy, Beeches Junior School and Glenmead primary to name a few. There are also local amenities nearby and great transport links. The propery is less than 6 miles from Birmingham's Bullring shopping centre. Please book your viewing today to avoid disappointment!
Porch
With double glazed window and door to front.
Entrance Hall
With door leading to lounge and stairs leading to first floor landing.
Lounge
24'11" x 12'11'
Comprising of laminate flooring, panel radiator, gas fireplace, TV point and double glazed bay window to front.
Kitchen/Diner
14' 11" x 10' 10"
Comprises of a double glazed window looking out to the rear of the property. A variation of wall and base units and work surfaces, sink and drainer, a storage cupboard, spot lighting and a breakfast island with base units. There are also integrated appliances such as dishwasher, gas cooker with hobs and cooker hood.
Utility Room
Has a double glazed window, a door to access the garden, tiled floor, plumbing for washing machine and space for tumble drier.
Bedroom One
15' x 11'
Includes a double glazed window to the front of the property and a panel radiator.
Bedroom Two
10'11" x 8'10"
Has a double glazed window to to rear of the property and a panel radiator.
Bathroom
7'10" x 5'07"
Comprises of a bath with shower over, wash hand basin, low level W.C, wall tiles, double glazed window to rear and a storage cupboard.
Front Garden
To the front of the property is a recently repaved and maintained front garden.
Rear Garden
To the rear of the property is a fully enclosed rear garden with gated side access, artifical grass, paving and a large multi-purpose use shed.
Property Location
Marketed by Purplebricks, Head Office
Disclaimer Property descriptions and related information displayed on this page are marketing materials provided by Purplebricks, Head Office. estateagents365.uk does not warrant or accept any responsibility for the accuracy or completeness of the property descriptions or related information provided here and they do not constitute property particulars. Please contact Purplebricks, Head Office for full details and further information.


