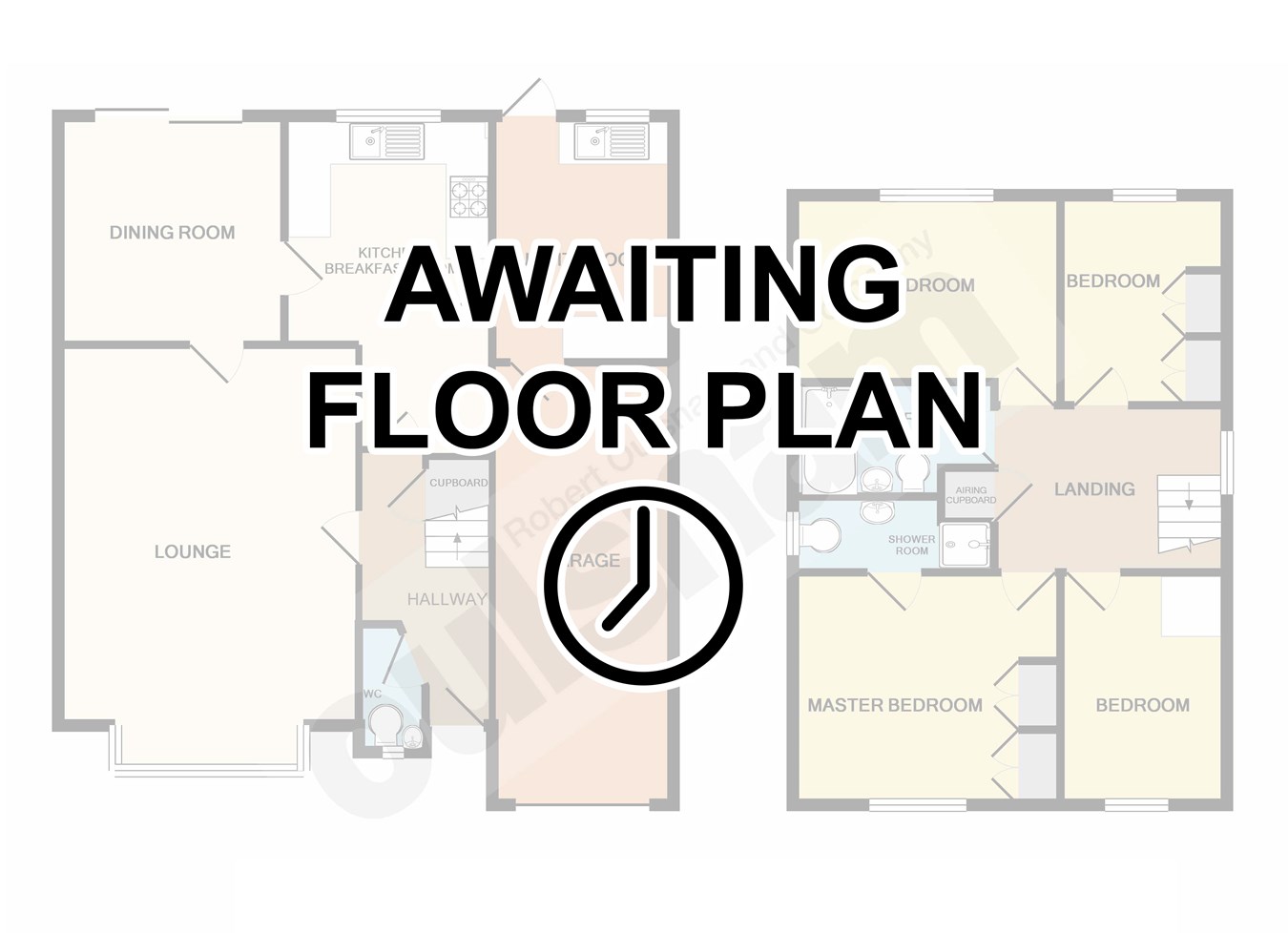End terrace house for sale in Birmingham B38, 2 Bedroom
Quick Summary
- Property Type:
- End terrace house
- Status:
- For sale
- Price
- £ 125,000
- Beds:
- 2
- County
- West Midlands
- Town
- Birmingham
- Outcode
- B38
- Location
- Monkshood Retreat, Kings Norton, Birmingham B38
- Marketed By:
- Robert Oulsnam & Co
- Posted
- 2024-04-25
- B38 Rating:
- More Info?
- Please contact Robert Oulsnam & Co on 0121 659 0187 or Request Details
Property Description
Directions
From the Junction of the main A441 Redditch Road and Redhill Road, proceed along Redditch Road toward Kings Norton and Wythall. Take the first turning on the left into Bracken Way and at the end turn right into Longdales Road. Proceed for some distance and turn left into Meadowsweet Avenue where Monkshead Retreat is the third turning on the left hand side.
Location
Kings Norton, Birmingham, dates back to 13th Century and still retains some of its early ‘village character’ particularly around The Green. Today, The Green is a hive of activity with a wide variety of shops, businesses, a monthly Farmer’s market and the renowned ‘Mop Fair’ takes place in October every year. Kings Norton boasts a number of popular schools including St Joseph’s and Kings Norton Primary School and St Thomas Aquinas Secondary School as well as the much sought after Kings Norton Girls’ and Boys’ School. It further benefits from having its own railway station located on Pershore Road, a regular bus service operating along Pershore Road and easy access to Junction 2 of the M42. Other facilities include Kings Norton Business Centre which contains over 80 companies employing some 1250 people, Kings Norton Park and Library and Wast Hills Driving range, pitch & putt and a 9 Hole Par 3 course.
Summary
* Two Bedroomed End Town House in popular locality
* Ideal First Time Purchase
* Potential Buy to Let investment
* Vacant Possession - No Upward Chain
* UPVC Double Glazed windows installed
* Enclosed Porch & Reception Hall
* Spacious Breakfast Kitchen
* Superb Lounge overlooking the Rear Garden
* Two Good Bedrooms
* Bathroom with modern white suite of bath, wash basin, shower cubicle and w.C. Suite
* Off Street Car Parking Space
* Lawned Gardens to Front & Rear with paved terrace to the Rear Garden
General information
Tenure: The Agent understands the property is Freehold.
Heating & Glazing: Central Heating is provided by a gas fired boiler located in the Reception Hall providing ducted warm air central heating to the main accommodation.
UPVC double glazed windows are installed externally.
Ground floor
enclosed porch
reception hall
breakfast kitchen
12' 9" x 11' 6" (3.89m x 3.51m)
Lounge
18' 0" x 10' 6" (5.49m x 3.20m)
First floor
landing
Bedroom one (rear)
17' 0" (5.18m) max & 11' 6" (3.51m) minimum x 8' 9" (2.67m)
bedroom two (front)
14' 3" x 8' 6" (4.34m x 2.59m)
Bathroom
8' 10" x 8' 6" (2.69m x 2.59m)
Outside
car parking space
gardens to front & rear
garden store
Property Location
Marketed by Robert Oulsnam & Co
Disclaimer Property descriptions and related information displayed on this page are marketing materials provided by Robert Oulsnam & Co. estateagents365.uk does not warrant or accept any responsibility for the accuracy or completeness of the property descriptions or related information provided here and they do not constitute property particulars. Please contact Robert Oulsnam & Co for full details and further information.


