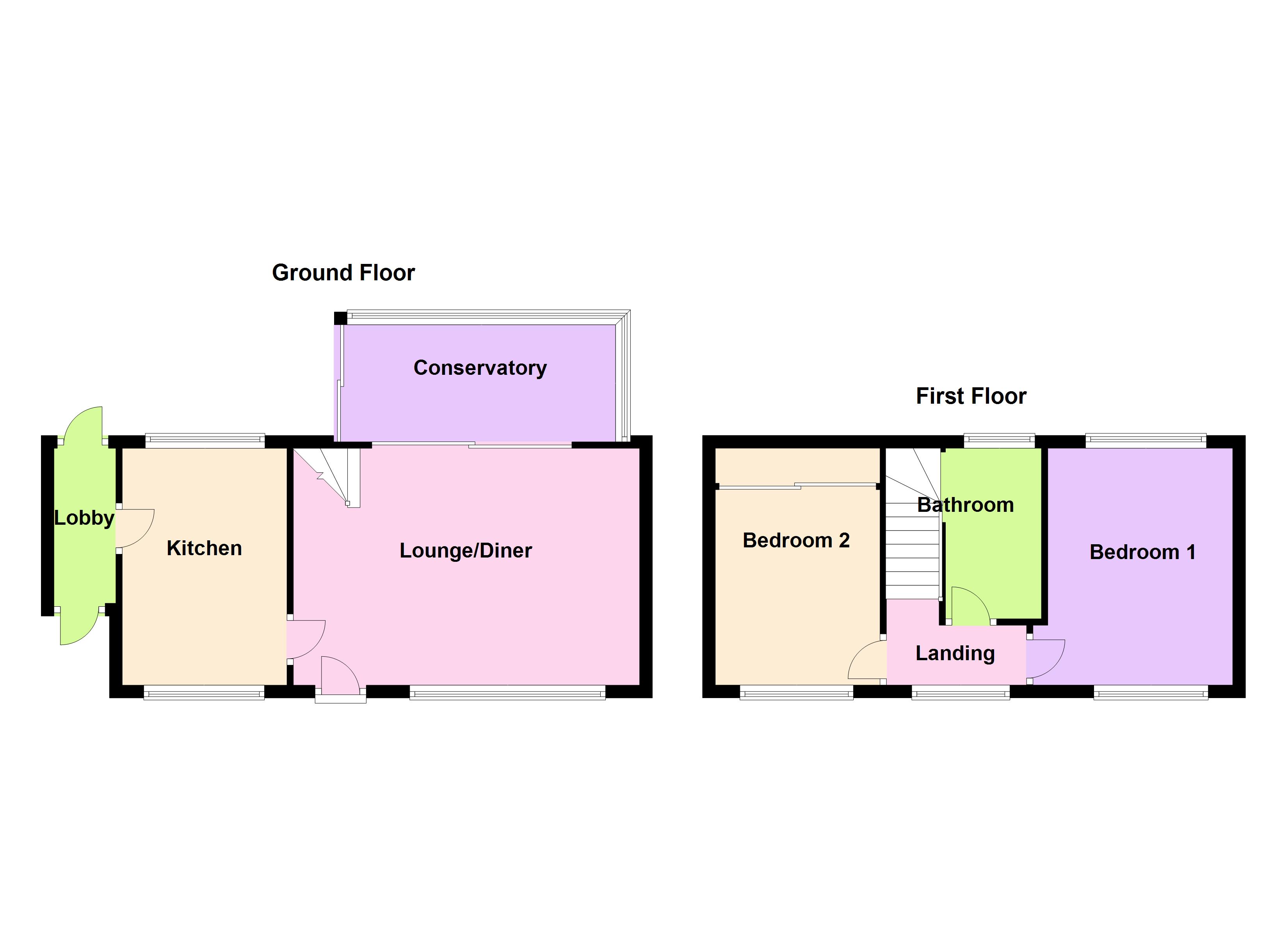End terrace house for sale in Birmingham B23, 2 Bedroom
Quick Summary
- Property Type:
- End terrace house
- Status:
- For sale
- Price
- £ 90,000
- Beds:
- 2
- Baths:
- 1
- Recepts:
- 1
- County
- West Midlands
- Town
- Birmingham
- Outcode
- B23
- Location
- Kirkwood Avenue, Erdington, Birmingham B23
- Marketed By:
- Green & Company - Erdington Sales
- Posted
- 2024-04-25
- B23 Rating:
- More Info?
- Please contact Green & Company - Erdington Sales on 0121 721 8878 or Request Details
Property Description
50% shared ownership property - Occupying a popular cul-de-sac location close to local amenities with local schools and with public transport on hand including Chester Road railway station just a short distance way.
The accommodation briefly comprises: Lounge/diner, fitted kitchen, conservatory, landing, two double bedrooms and family bathroom. Outside the property is set back behind a driveway and fore garden and to the rear is a good sized enclosed rear garden.
50% shared ownership property - Occupying a popular cul-de-sac location close to local amenities with local schools and shops in the vicinity with public transport on hand including Chester Road railway station just a short distance way.
The accommodation briefly comprises: Lounge/diner, fitted kitchen, conservatory, landing, two double bedrooms and family bathroom. Outside the property is set back behind a driveway and lawned fore garden with gated access to the rear good sized enclosed garden.
Canopy porch
lounge/diner 17' 9" x 11' 6" (5.41m x 3.51m) Approached via leaded opaque glazed entrance door, fireplace with wooden surround, marble back and hearth fitted with gas fire, radiator, staircase leading off to first floor accommodation, laminate flooring, space for table and chairs, door to kitchen, double glazed sliding patio door giving access to:
Conservatory 13' 9" x 6' 0" (4.19m x 1.83m) Having double glazed window to side and rear, double glazed sliding patio door giving access to rear garden, tiled floor.
Kitchen 12' 1" x 8' 5" (3.68m x 2.57m) Having double glazed windows to front and rear, a range of wall and base units with roll top work surface incorporating inset one and half bowl sink with mixer tap and tiled splashback surround, space for cooker, space for fridge, space and plumbing for washing machine, radiator, tiled floor, glazed door to side.
Covered side entry 7' 11" x 3' 2" (2.41m x 0.97m) Having doors to front and rear, tiled floor.
Landing Being approached by staircase, radiator, double glazed window to front, with access to loft and doors to:
Bedroom one 12' 2" x 8' 10" (3.71m x 2.69m) Having double glazed windows to front and rear, radiator.
Bedroom two 9' 10" to wardrobes" x 8' 5" (3m x 2.57m) Having double glazed window to front, built in wardrobes with mirrored sliding doors, shelving and hanging rail, laminate flooring, radiator.
Bathroom Having a white suite comprising panelled bath with electric shower over, fitted shower screen, pedestal wash hand basin, W.C, tiling to walls and floor, radiator, cupboard housing gas central heating boiler, opaque double glazed window to rear.
Outside To the rear is a good sized south easterly facing rear garden with paved patio, lawned garden with shrubs and trees, raised paved seating area, fencing to perimeter, two timber framed garden sheds, pond, external lighting, cold water tap.
Fixtures and fittings as per sales particulars.
Tenure
The Agent understands that the property is a 50% shared ownership property whereby the Vendor owns 50% of the property and pays rent which is currently running at £150 pcm for the other 50% share. The property is leasehold with approximately 99 years remaining from 19/12/1986. However we are still awaiting confirmation from the vendors Solicitors and would advise all interested parties to obtain verification through their Solicitor or Surveyor.
Green and company has not tested any apparatus, equipment, fixture or services and so cannot verify they are in working order, or fit for their purpose. The buyer is strongly advised to obtain verification from their Solicitors or Surveyor. Please note that all measurements are approximate.
Want to sell your own property?
Contact your local green & company branch on
Property Location
Marketed by Green & Company - Erdington Sales
Disclaimer Property descriptions and related information displayed on this page are marketing materials provided by Green & Company - Erdington Sales. estateagents365.uk does not warrant or accept any responsibility for the accuracy or completeness of the property descriptions or related information provided here and they do not constitute property particulars. Please contact Green & Company - Erdington Sales for full details and further information.


