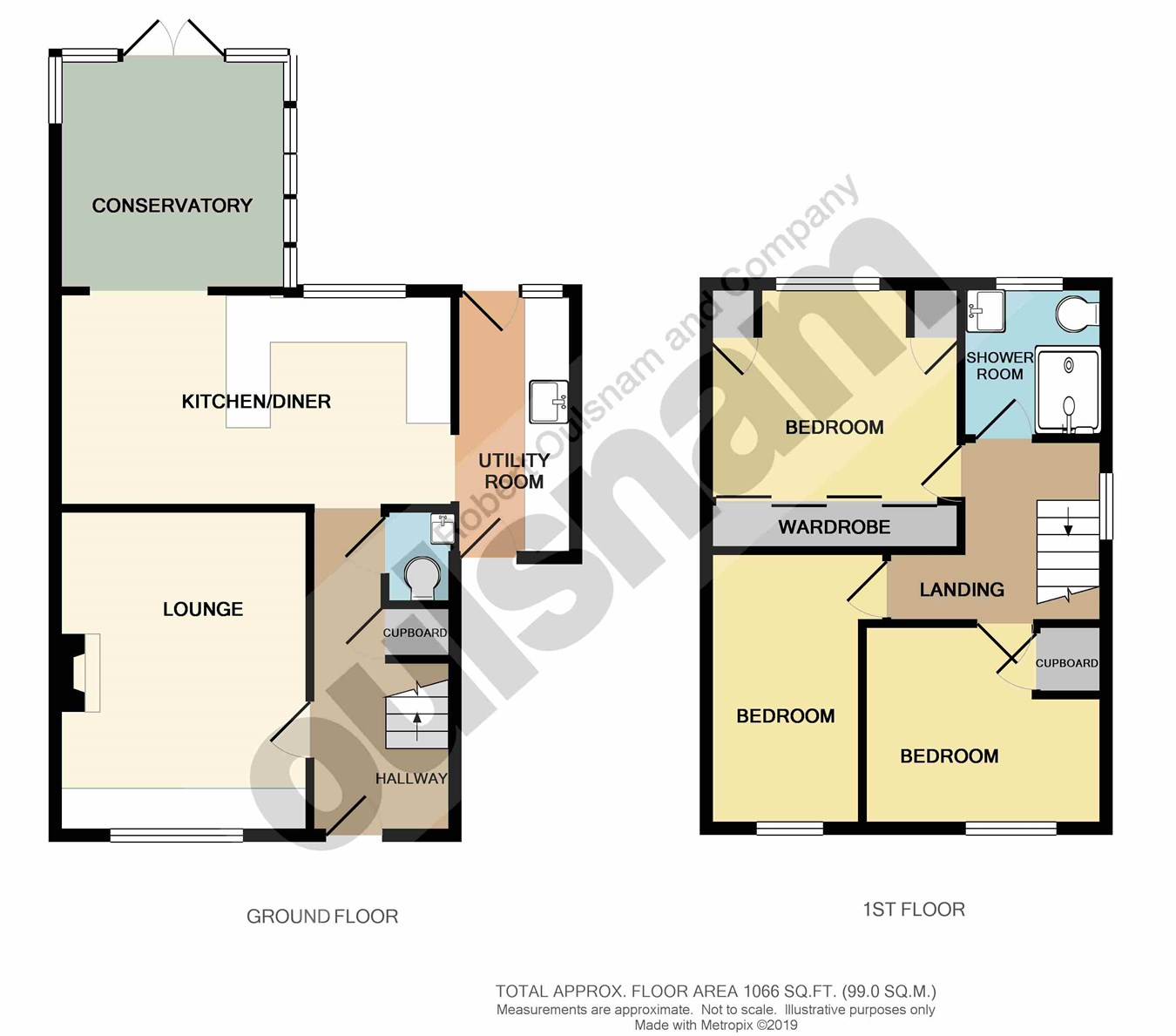End terrace house for sale in Birmingham B31, 2 Bedroom
Quick Summary
- Property Type:
- End terrace house
- Status:
- For sale
- Price
- £ 73,500
- Beds:
- 2
- County
- West Midlands
- Town
- Birmingham
- Outcode
- B31
- Location
- Norman Lane, Northfield, Birmingham B31
- Marketed By:
- Robert Oulsnam & Co
- Posted
- 2019-01-09
- B31 Rating:
- More Info?
- Please contact Robert Oulsnam & Co on 0121 659 0187 or Request Details
Property Description
Directions to the property
From the main junction of the main Bristol Road South and Frankley Beeches Road, proceed along Frankley Beeches Road and at the traffic lights turn right into Hoggs Lane. Take the fourth turning on the left into Basil Road and then turn right into Norman Lane where the property is situated a short distance along on the left hand side.
Location
Historically a small village situated in Worcestershire, Northfield became part of Birmingham in 1919 after a period of rapid expansion prior to the First World War. The area boasts a number of popular schools including The Meadow and St Brigid’s Primary Schools, Shenley Academy Secondary School and Sixth Form, together with Turves Green Boys’ and Girls’ Secondary School as well as King Edward VI Five Ways Grammer School. Northfield benefits from the use of both Longbridge and Northfield railway stations, providing frequent services to Birmingham City Centre, and it is within close proximity to Junction 4 of the M5 and Junction 2 of the M42, making the area ideal for commuters. Local amenities include Northfield Library, Northfield Leisure Centre, and Northfield Shopping Centre. Additionally, the area profits from the recently regenerated Longbridge Town Centre, which offers a range of shopping facilities and eateries.
Summary
* Superb double fronted end townhouse forming part of small modern development built in 2013.
* Close to most necessary local amenities including local shops, close by parks and gardens.
* Delightful well-presented accommodation.
* Elegant reception hall with guests W.C. Off
* Superb Through lounge with UPVC double-glazed double doors to the rear garden.
* Fitted breakfast kitchen with sink unit, range of wall and base cupboards and drawers with work surfaces, integrated four-ring gas hob with oven below and cooker hood over.
* Plumbing for washing and freestanding refrigerator/freezer.
* Two double bedrooms - ( The Second Bedroom has a central partition creating two separate bedroom areas)
* Wardrobes in Bedroom 2 are included within the sale as well the Hammonds Fitted Wardrobes in Bedroom 1.
* Family bathroom with white suite of panelled bath with shower fitment and screen wash basin and low level W.C suite.
* Manageable gardens to front and rear.
* Norman Lane comprises a private road which provides one allocated car parking space to this property and four shared visitors spaces.
* All floor coverings and carpets as fitted are included within the sale together with the free standing refrigerator/freezer in the kitchen.
* Viewing highly recommended of this superb property which is ideal for first time buyers.
General information
Tenure - The property comprises 42% shared ownership with the remaining share owned by Bromford Housing Association.
We are advised that the property is leasehold for a term of 125 years from 2013.
A service charge is payable to Bromford Housing Association in the sum of £220 pcm in respect of maintenance of the common areas which is inclusive of rental payment for the remaining 58% share.
Heating and Glazing - Gas fired central heating is provided by a wall mounted boiler located in the kitchen, serving radiators to the main accommodation.
UPVC double glazed windows are installed and there are composite doors to the front and rear.
Ground floor
reception hall
Guest W.C.
Through lounge
13' 6" x 10' 0" (4.11m x 3.05m)
Breakfast kitchen
13' 6" x 9' 3" (4.11m x 2.82m)
First floor
landing
bedroom one through
13' 6" x 10' 0" (4.11m x 3.05m)
Bedroom two through
13' 9" x 9' 3" (4.19m x 2.82m)
Family bathroom with toilet
outside
small fore garden
allocated car parking space
four shared visitors car parking spaces
rear garden
Mainly lawned with paved terrace
Property Location
Marketed by Robert Oulsnam & Co
Disclaimer Property descriptions and related information displayed on this page are marketing materials provided by Robert Oulsnam & Co. estateagents365.uk does not warrant or accept any responsibility for the accuracy or completeness of the property descriptions or related information provided here and they do not constitute property particulars. Please contact Robert Oulsnam & Co for full details and further information.


