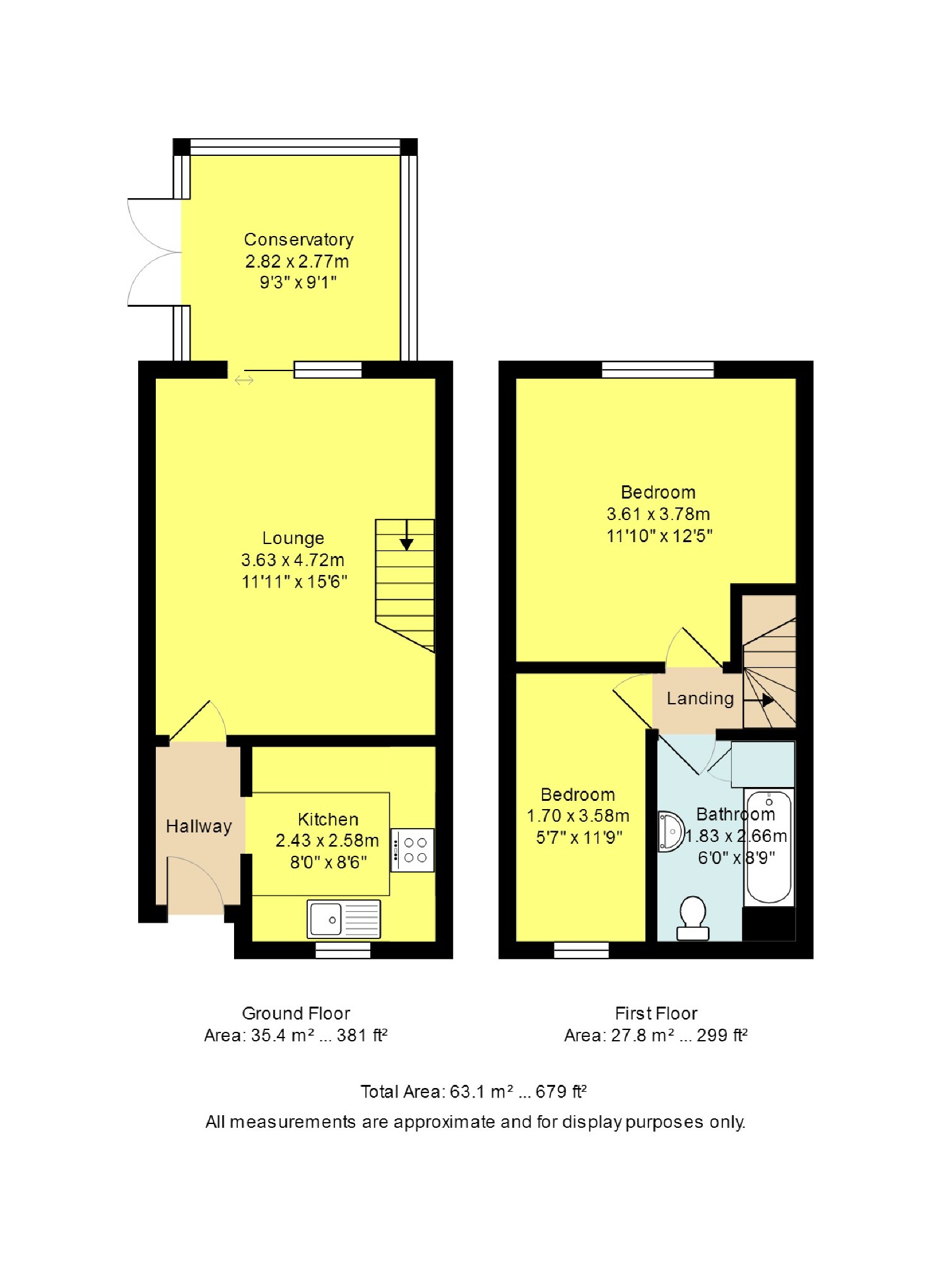End terrace house for sale in Birmingham B33, 2 Bedroom
Quick Summary
- Property Type:
- End terrace house
- Status:
- For sale
- Price
- £ 140,000
- Beds:
- 2
- Baths:
- 1
- Recepts:
- 1
- County
- West Midlands
- Town
- Birmingham
- Outcode
- B33
- Location
- Goldstar Way, Kitts Green, Birmingham B33
- Marketed By:
- Prime Estates
- Posted
- 2024-04-03
- B33 Rating:
- More Info?
- Please contact Prime Estates on 0121 366 8188 or Request Details
Property Description
* first time buyer/investor property * driveway * no upward chain! *
A step onto the property ladder with this well presented, keenly priced, modern-style, end of terrace house which is located close to all local amenities but is situated in a quiet corner of Kitts Green. Approached via a driveway providing off road parking for two vehicles, the accommodation consists of, entrance, hallway, open-plan lounge, kitchen, conservatory and private rear garden all to the ground floor. To the first floor there are two bedrooms and a family bathroom. The property also benefits from central heating and double glazing where specified and is offered with no upward chain!
***call us today on for A viewing***
Energy Performance Certificate: D
Driveway
** draft details awaiting verification from our vendors **
The property is accessed via a dropped kerb leading to a driveway providing parking for two vehicles with a small garden area leading to the entrance door:-
Entrance Hallway
Radiator, doors leading to the ground floor accommodation.
Open Plan Lounge (15'6" x 11'11" including staircase (4.72m x 3.63m including staircase))
Wood effect flooring, Staircase leading to the first floor with storage area underneath. Radiators, double glazed sliding doors to the rear allowing access to the conservatory.
Kitchen (8'5" x 7'11" (2.57m x 2.41m))
Range of wall mounted and floor standing base units with a roll edge work surface over incorporating a stainless steel effect sink and drainer with a mixer tap over. Space for a gas oven. Plumbing for a washing machine, partly tiled walls and a double glazed window to the front.
Conservatory (9'3" x 9'1" (2.82m x 2.77m))
Part brick build construction with double glazed windows to rear and to the sides. Ceiling fanlight. Double glazed french doors to the side allowing access to the garden.
First Floor
Landing
With doors giving access to the first floor accommodation;-
Bedroom One (12'5" x 11'10" (3.78m x 3.61m))
Double glazed window to the rear and radiator. Loft access hatch.
Bedroom Two (11'9" x 5'7" (3.58m x 1.70m))
Double glazed window to the front and radiator.
Bathroom
Suite comprises of a panelled bath with glass screen and an electric shower over, pedestal wash basin and a low flush w.C. Part tiling to the wall areas. Obscured double glazed window to the front. Airing cupboard with central heating boiler.
Outside
Rear Garden
The rear garden is laid mainly to lawn with a paved patio area, brick wall and timber fenced perimeter with side gate allowing access to/from the front of the property.
You may download, store and use the material for your own personal use and research. You may not republish, retransmit, redistribute or otherwise make the material available to any party or make the same available on any website, online service or bulletin board of your own or of any other party or make the same available in hard copy or in any other media without the website owner's express prior written consent. The website owner's copyright must remain on all reproductions of material taken from this website.
Property Location
Marketed by Prime Estates
Disclaimer Property descriptions and related information displayed on this page are marketing materials provided by Prime Estates. estateagents365.uk does not warrant or accept any responsibility for the accuracy or completeness of the property descriptions or related information provided here and they do not constitute property particulars. Please contact Prime Estates for full details and further information.


