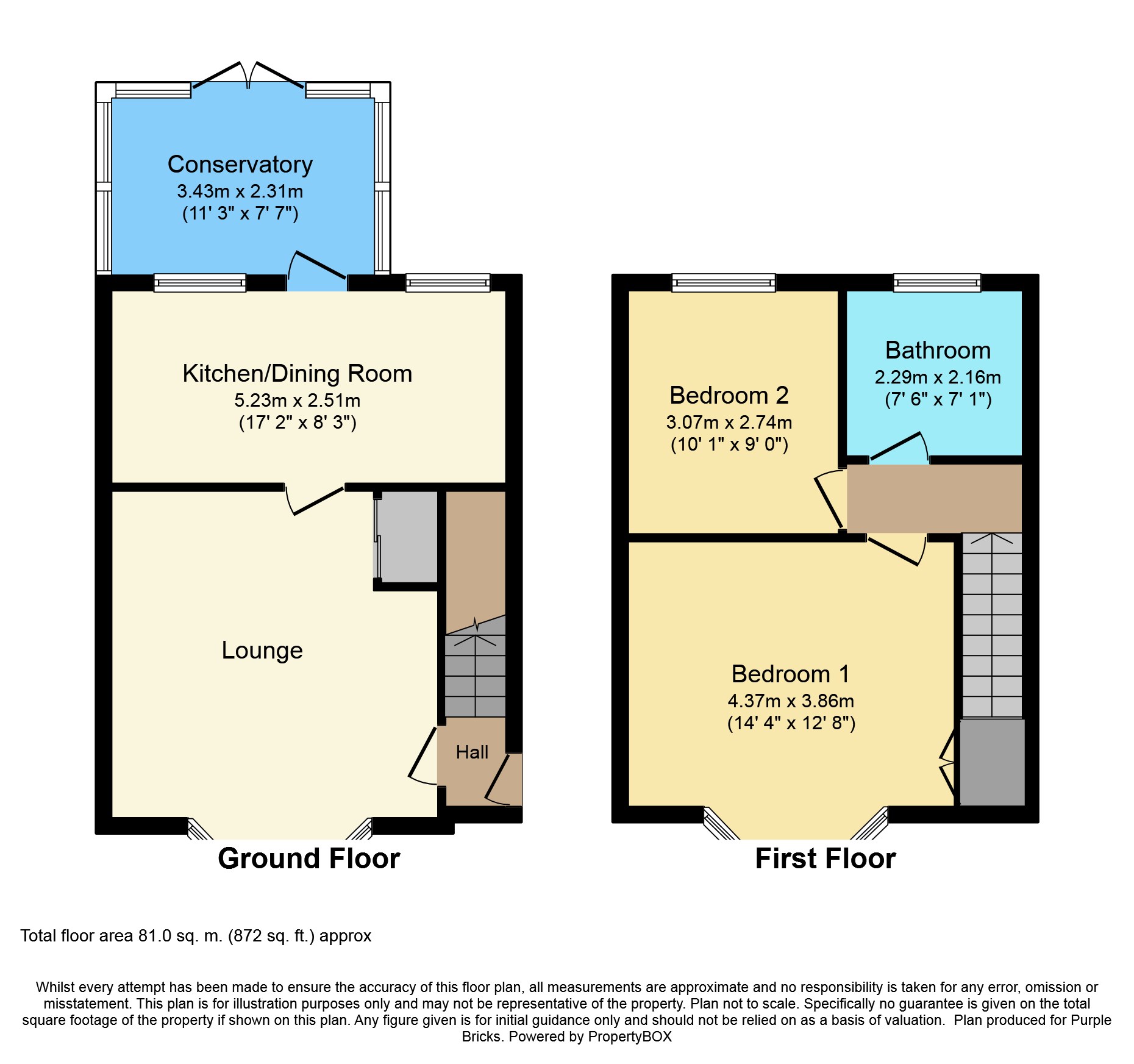End terrace house for sale in Birmingham B26, 2 Bedroom
Quick Summary
- Property Type:
- End terrace house
- Status:
- For sale
- Price
- £ 150,000
- Beds:
- 2
- Baths:
- 1
- Recepts:
- 1
- County
- West Midlands
- Town
- Birmingham
- Outcode
- B26
- Location
- Garwood Road, Birmingham B26
- Marketed By:
- Purplebricks, Head Office
- Posted
- 2024-04-25
- B26 Rating:
- More Info?
- Please contact Purplebricks, Head Office on 024 7511 8874 or Request Details
Property Description
Chain free and ready to move into!.. What more could you ask for? A conservatory, ok, tick that box as well as this fantastic home has everything you need to get your foot on the ladder.
Well presented and well maintained two bedroom end of terrace comprising; off road parking to the fore, lounge, kitchen diner and conservatory. Two double bedrooms and bathroom. Private garden with lovely views. Double glazed and gas central heating.
Within easy access to local shops, facilities and amenities.
Completely re-wired and recently having an Ideal combi boiler installed.
Approach
Off road parking and side entrance into property. Mature shrubs including lilac tree.
Hall
3’9” x 2’8”
Stairs to first floor and door to;
Lounge
13’9” x 13’6”
Under stairs storage cupboard, housing the combi boiler. Central heated radiator, feature fireplace fitted with living flame gas fire and double glazed bay window to front elevation. Meter cupboard. Door to;
Kitchen/Diner
17’2” x 8’3”
Rolltop work surfaces incorporating wall, floor and drawer units, stainless steel sink and drainer with mixer over. Gas cooker point. Fitted cooker hood extractor fan. Plumbing for white goods and two double glazed windows to rear elevation and door to;
Conservatory
11’3” x 7’7”
Ideal for an entertaining space or just to sit quietly with a book. Double glazed surround and sliding doors leading to garden.
Landing
7’8” x 2’3”
Access to loft, central heating radiator, double glazed window to side elevation and doors to;
Bathroom
7’6” x 7’1”
Three piece white suite comprising; corner jacuzzi bath, with electric shower over, pedestal wash hand basin and low level W/C. Heated towel rail and obscured double glazed window to rear elevation.
Bedroom One
14’4” x 12’8”
Built in over stairs walk in wardrobe/storage cupboard, central heated radiator and double glazed bay window to front elevation.
Bedroom Two
10’1” x 9’
Central heated radiator and double glazed window to rear elevation.
Garden
Paved area with room for pots and eating outdoors. Up a few steps where the remainder is laid to lawn with a mixture of shrubbery, plants and trees to border, including lilac, orange blossom, rosemary, forsythia and bluebells. There are 2 sheds and side access to the front of the house with a secure gate.
Property Location
Marketed by Purplebricks, Head Office
Disclaimer Property descriptions and related information displayed on this page are marketing materials provided by Purplebricks, Head Office. estateagents365.uk does not warrant or accept any responsibility for the accuracy or completeness of the property descriptions or related information provided here and they do not constitute property particulars. Please contact Purplebricks, Head Office for full details and further information.


