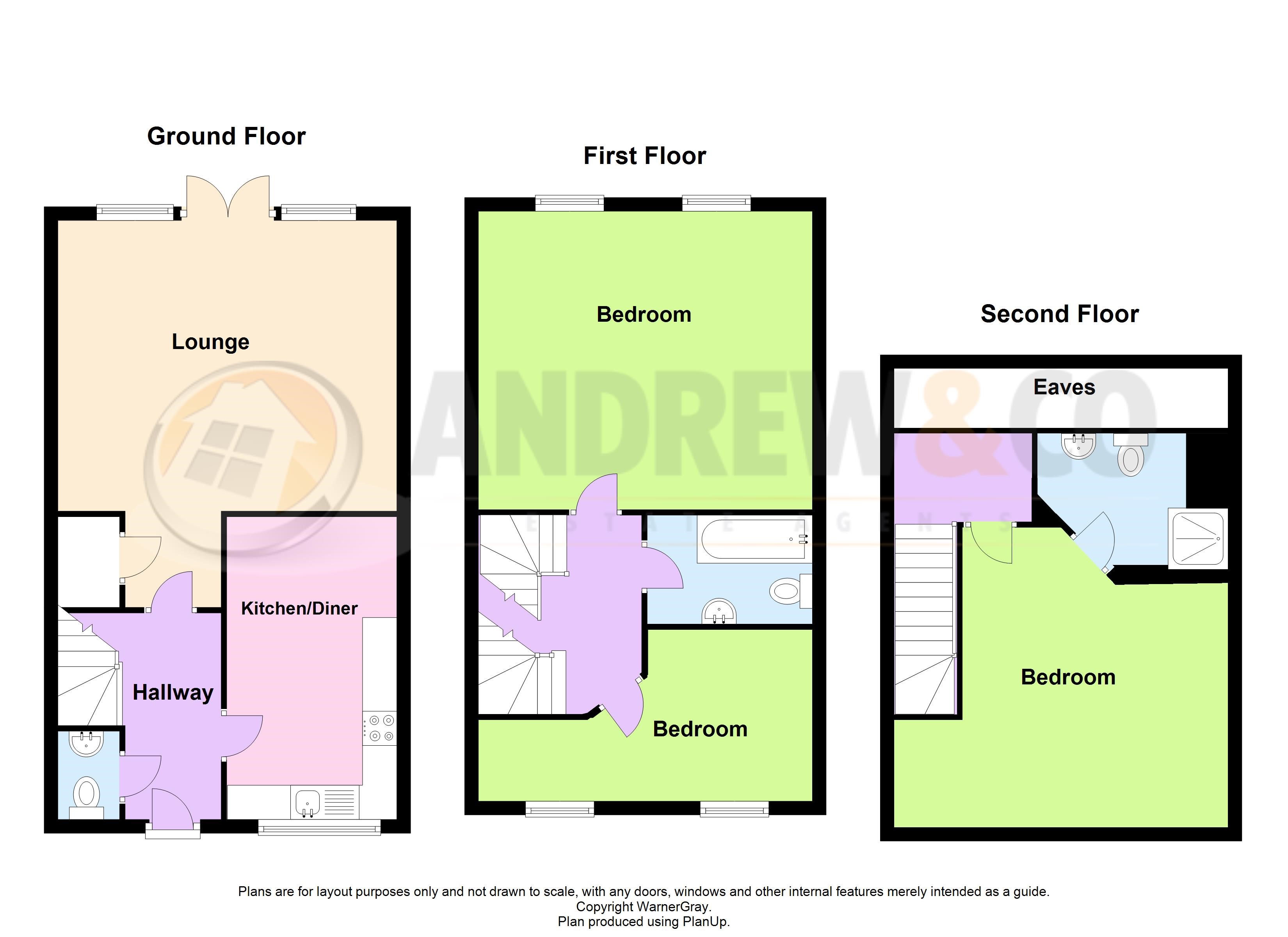End terrace house for sale in Ashford TN25, 3 Bedroom
Quick Summary
- Property Type:
- End terrace house
- Status:
- For sale
- Price
- £ 260,000
- Beds:
- 3
- Baths:
- 2
- Recepts:
- 1
- County
- Kent
- Town
- Ashford
- Outcode
- TN25
- Location
- Finn Farm Road, Kingsnorth, Ashford TN25
- Marketed By:
- Andrew & Co
- Posted
- 2019-02-15
- TN25 Rating:
- More Info?
- Please contact Andrew & Co on 01233 238740 or Request Details
Property Description
Situated in the popular development of Bridgefield is this three bedroom end of terrace family home. Arranged over three floors with a downstairs cloakroom, kitchen diner and lounge with double patio doors leading to the garden. To the first floor, there is a fantastic double bedroom to the rear, recently refurbished family bathroom and third bedroom. On the second floor you have a fantastic sized landing area which would be a great area for a study and the master bedroom and en-suite There is the added benefit of eves storage as well. Outside you have an enclosed rear garden with side gated access and a car port with additional parking space to the side to the rear, as well as ample on road parking to the front of the property.
Entrance hall
cloakroom
kitchen/diner 17' 7" x 6' 2" (5.36m x 1.88m)
lounge 13' 3" x 10' 11" (4.04m x 3.33m)
landing
bedroom 11' x 13' 3" (3.35m x 4.04m)
bedroom 13' 2" (at widest point) x 8' 3" (4.01m x 2.51m)
family bathroom
landing
bedroom 12' 9" x 9' 9" (3.89m x 2.97m)
ensuite
outside
garden
car port & parking space
Property Location
Marketed by Andrew & Co
Disclaimer Property descriptions and related information displayed on this page are marketing materials provided by Andrew & Co. estateagents365.uk does not warrant or accept any responsibility for the accuracy or completeness of the property descriptions or related information provided here and they do not constitute property particulars. Please contact Andrew & Co for full details and further information.


