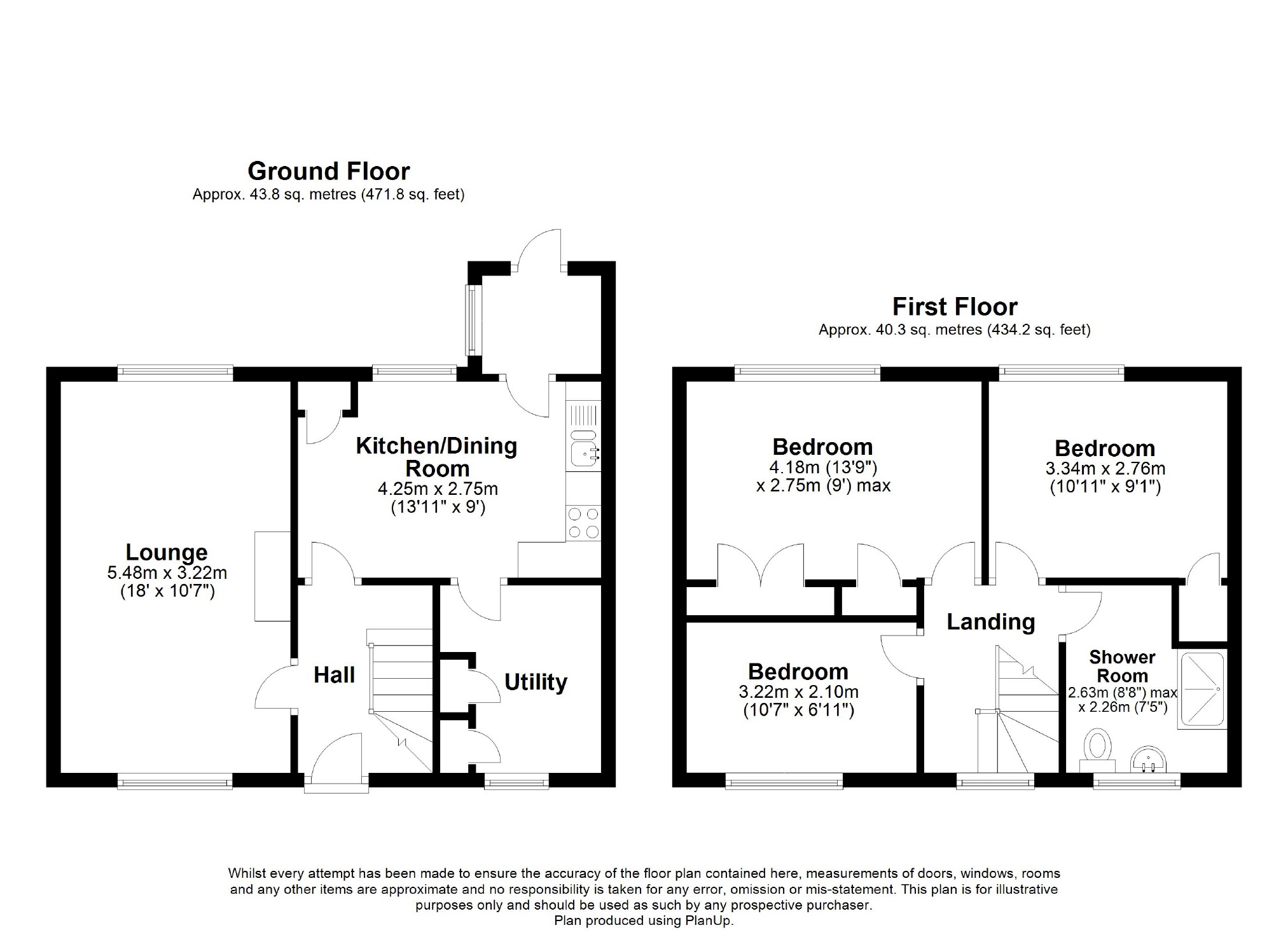End terrace house for sale in Ashford TN23, 3 Bedroom
Quick Summary
- Property Type:
- End terrace house
- Status:
- For sale
- Price
- £ 230,000
- Beds:
- 3
- Baths:
- 1
- Recepts:
- 1
- County
- Kent
- Town
- Ashford
- Outcode
- TN23
- Location
- Brookfield Road, Ashford, Kent TN23
- Marketed By:
- Gould & Harrison
- Posted
- 2024-04-01
- TN23 Rating:
- More Info?
- Please contact Gould & Harrison on 01233 526947 or Request Details
Property Description
Guide price £230,000 - £250,000
A well appointed end of terrace home close to local schools and amenities.
The accommodation comprises an entrance hall, sitting room, kitchen/dining room, utility, three bedrooms and bathroom/WC. The property also benefits from gas fired central heating, triple glazing and an enclosed rear garden.
Double Glazed Frosted Casement Door To Front:
Entrance Hall
Stairs to first floor, laminate floor covering, radiator, telephone point.
Lounge (17'11 x 10'7 (5.46m x 3.23m))
Dual aspect, radiator, feature fireplace, brick hearth with oak effect mantle above, TV aerial point.
Kitchen/Dining Room (13'11 x 9'0 (4.24m x 2.74m))
Triple glazed window to rear, casement door to rear, cupboard housing gas fired boiler, fitted wall and base units, stainless steel 1½ bowl sink with mixer tap and drainer unit, space for oven, radiator, continuation of the coved ceiling. Door through to: -
Utility (8'5 x 7'4 (2.57m x 2.24m))
Triple glazed window to front, plumbing and space for washing machine, no radiator, cupboard housing consumer unit and meters. Cupboard underneath the stairs
Lean To (5'3 x 4'10 (1.60m x 1.47m))
From the kitchen.
Glazed casement door to rear.
Rear Garden
Mainly laid to lawn with block paved patio seating area, mature flowers and shrubs, panel enclosed fencing, rear gated access, outside cold water tap.
First Floor:
Landing
Double glazed window to front, loft access.
Bedroom One (13'8 x 9'1 (4.17m x 2.77m))
Triple glazed window to rear, radiator, built in wardrobes, coved ceiling, airing cupboard housing immersion tank with shelving.
Bedroom Two (10'11 x 9'1 (3.33m x 2.77m))
Window to rear, radiator, coved ceiling, storage cupboard.
Bedroom Three (10'6 x 6'11 (3.20m x 2.11m))
Window to front, radiator, coved ceiling.
Shower Room/Wc (8'5 x 7'3 (2.57m x 2.21m))
Large curved shower cubicle with sliding screen housing mains operated shower and tiled surround, low level WC, wash basin inset vanity unit with cupboard under, localised tiling, frosted window to front, radiator, tiled floor covering.
Tenure
Freehold.
Services
All mains services connected.
Council Tax
Ashford Borough Council Tax: B
You may download, store and use the material for your own personal use and research. You may not republish, retransmit, redistribute or otherwise make the material available to any party or make the same available on any website, online service or bulletin board of your own or of any other party or make the same available in hard copy or in any other media without the website owner's express prior written consent. The website owner's copyright must remain on all reproductions of material taken from this website.
Property Location
Marketed by Gould & Harrison
Disclaimer Property descriptions and related information displayed on this page are marketing materials provided by Gould & Harrison. estateagents365.uk does not warrant or accept any responsibility for the accuracy or completeness of the property descriptions or related information provided here and they do not constitute property particulars. Please contact Gould & Harrison for full details and further information.


