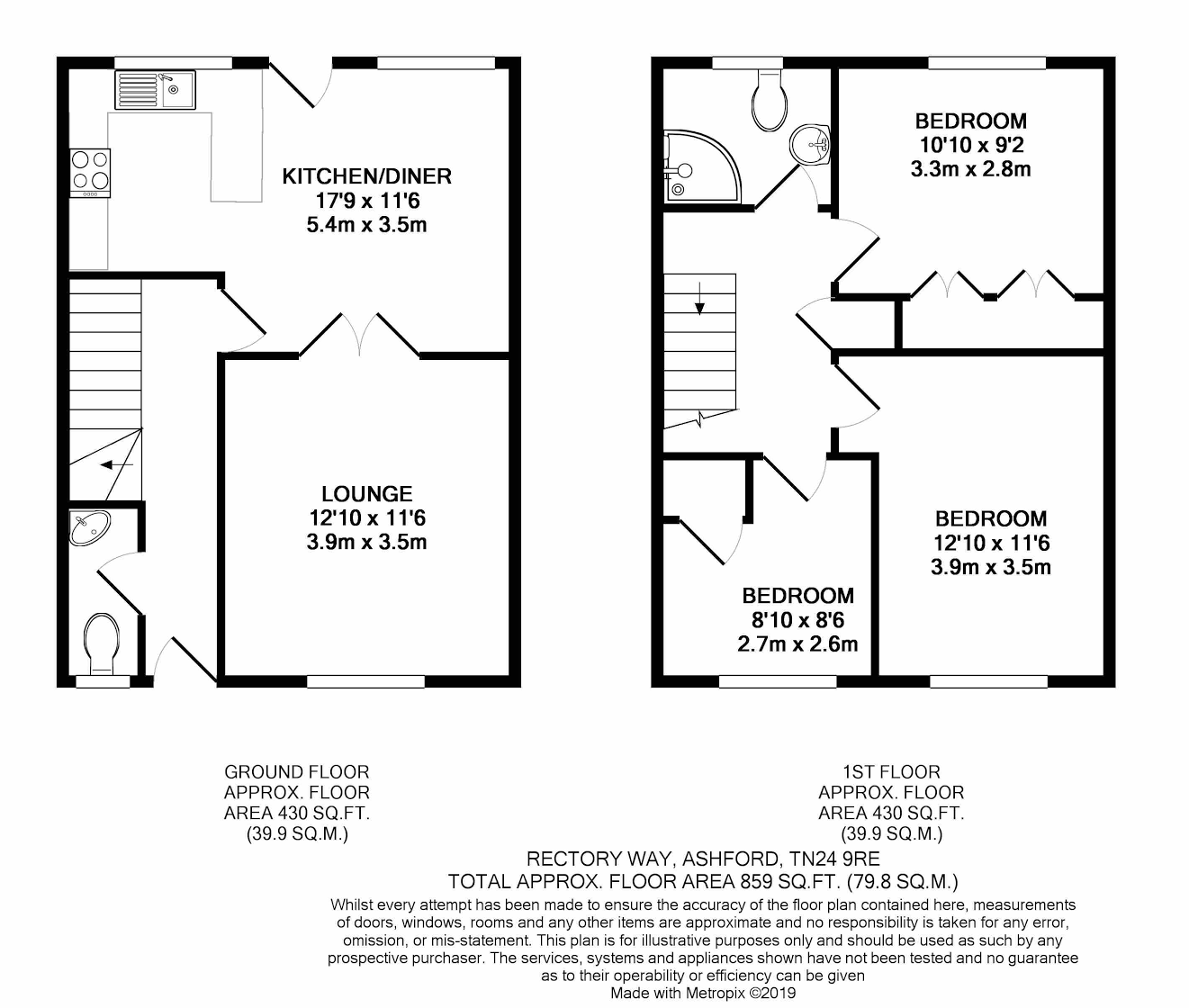End terrace house for sale in Ashford TN24, 3 Bedroom
Quick Summary
- Property Type:
- End terrace house
- Status:
- For sale
- Price
- £ 225,000
- Beds:
- 3
- Baths:
- 1
- Recepts:
- 1
- County
- Kent
- Town
- Ashford
- Outcode
- TN24
- Location
- Rectory Way, Kennington TN24
- Marketed By:
- Northwood - Ashford
- Posted
- 2019-03-21
- TN24 Rating:
- More Info?
- Please contact Northwood - Ashford on 01233 238644 or Request Details
Property Description
Northwood are delighted to offer this 3 bedroom family home situated in a quiet cul -de sac in a popular part of Kennington. The property benefits from being within walking distance to local shops and bus routes and great links back to the town centre as well as the International station, Ashford designer outlet and Eureka leisure park and M20 motorway.
Accommodation: Entrance hall with door to down stairs cloakroom door to kitchen/ dining room and stairs to first floor, open plan kitchen diner with door to rear terrace and glazed double doors to living room with feature fire place and bay window to front.
On the first floor there is a good sized landing with two double bedrooms and single bedroom currently used as a study, there is also a family shower room.
Outside : The front garden is mainly laid to lawn with a feature ornamental pond, the back garden has been paved for ease of maintenance with garden shed and back gate opening onto the recreation ground.
We are informed there is one allocated parking space.
Entrance Hall
Doors to cloakroom and kitchen/diner, storage cupboard, stairs to first floor
Cloakroom
White suite, W/c and Basin, Window to front
Kitchen /Dinner (5.36m x 3.45m)
Open plan with range of base and wall units, single drainer stainless steel sink unit, gas hob with electric oven and extractor over, plumbing for dishwasher and washing machine ceramic tiled floor with window and glazed door opening on to rear terrace.
Living Room (3.86m x 3.48m)
Bright and airy room accessed by double doors from the dining area, feature fire place with inset gas fire incorporating gas back boiler, bay window overlooking front garden and pond.
Landing
Doors to Bedrooms and family shower room, airing cupboard
Master Bedroom (3.89m x 3.48m)
Good Sized double bedroom with window to front of property
Bedroom Two (3.28m x 2.77m)
Double bedroom with fitted wardrobes and window to rear overlooking recreation ground.
Bedroom Three (2.7m x 2.6m)
Single bedroom with built in cupboard and window to front
Family Shower Room
Outside
Front Garden
Mainly laid to lawn with feature ornamental pond
Rear Garden
Private rear garden which is paved for easy maintenance, garden shed and courtesy gate onto recreation ground with children's play area.
Parking
We are advised by the owner there is parking space for one vehicle
Council Tax
Ashford Borough Council Band B
Services
All main services connected
Property Location
Marketed by Northwood - Ashford
Disclaimer Property descriptions and related information displayed on this page are marketing materials provided by Northwood - Ashford. estateagents365.uk does not warrant or accept any responsibility for the accuracy or completeness of the property descriptions or related information provided here and they do not constitute property particulars. Please contact Northwood - Ashford for full details and further information.


