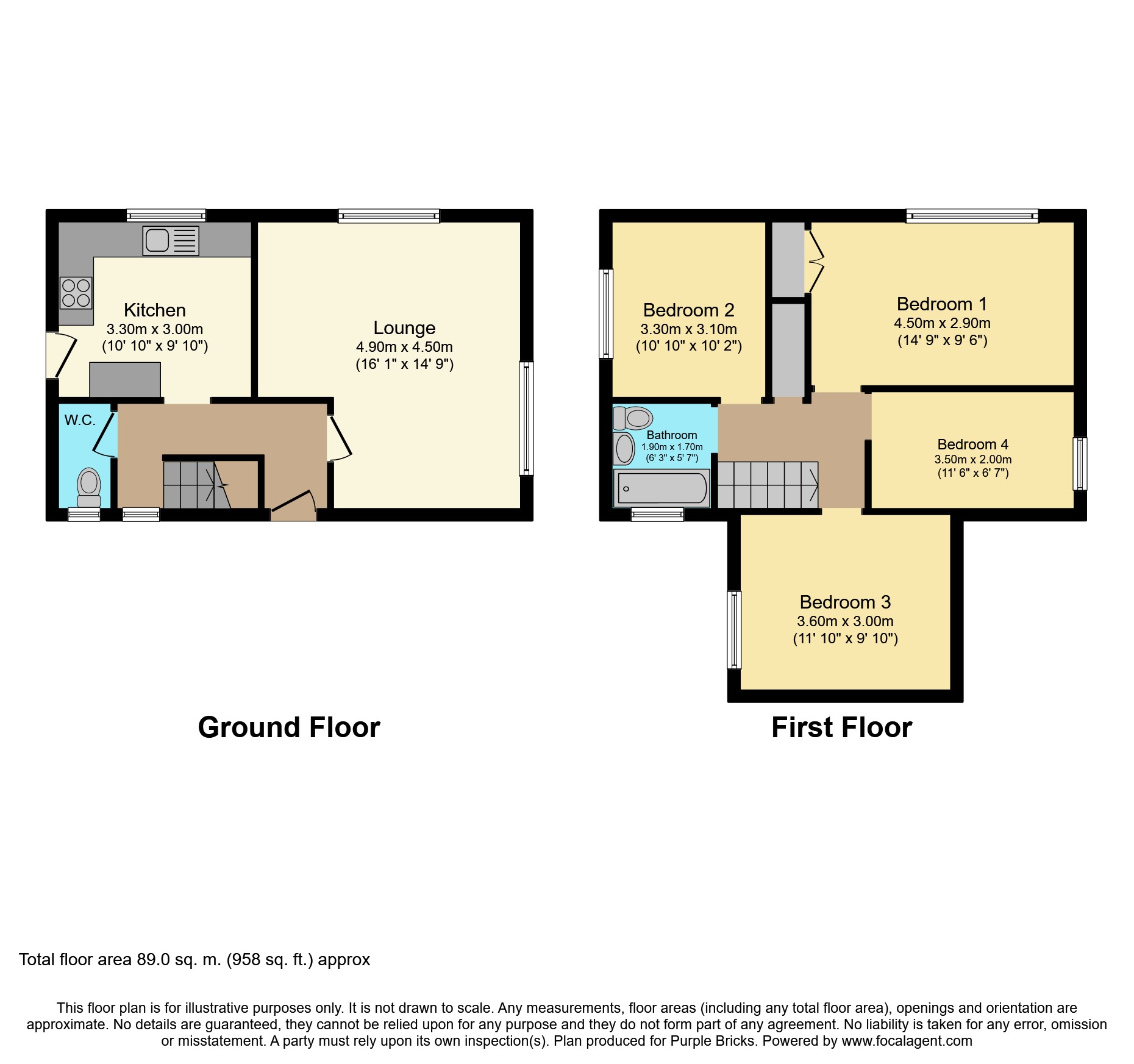End terrace house for sale in Ashford TN23, 4 Bedroom
Quick Summary
- Property Type:
- End terrace house
- Status:
- For sale
- Price
- £ 200,000
- Beds:
- 4
- Baths:
- 1
- Recepts:
- 1
- County
- Kent
- Town
- Ashford
- Outcode
- TN23
- Location
- Cleves Way, Singleton Farm, Ashford TN23
- Marketed By:
- Purplebricks, Head Office
- Posted
- 2024-04-01
- TN23 Rating:
- More Info?
- Please contact Purplebricks, Head Office on 024 7511 8874 or Request Details
Property Description
**open house Saturday 2nd February 10.30am - 11.30am by apointment only**
**no onward chain**
This unfished project is now available with no onward chain complications through Purplebricks and should appeal to anyone looking to make a mark on their next or first home.
The property has got lots of potential with some works already being carried out and already has majority replaced UPVC double glazed windows and central heating with recently replaced boiler along with replaced electric consumer unit.
With a bit of vision this could be a superb family home in a central location for local schools, amenities and transport links.
At this price this home is sure to not be available for too long so book your viewing 24/7 @ Purple bricks as they are strictly by appointment only.
Entrance Hall
Adjacent to the main entrance to the property there is access to properties brick built shed and store.
Entered via a timber framed door into entrance hall.
Partially completed plaster boarded ceiling with some inset lighting, door to lounge/diner, door to kitchen, door to downstairs cloakroom, radiator, uncovered flooring and double glazed window to side.
Lounge/Dining Room
16'1" (max) x 14'9" (max)
L shaped, textured ceiling, double glazed window to front, single glazed window to side, feature fireplace in a brick surround and cladded walls, radiator, unfinished vinyl tiled flooring.
Kitchen
10'10" x 9'10"
Partially fitted plaster boarded ceiling, double glazed window to rear, wall mounted boiler, wall mounted gas meter, wall mounted electric meter, wall mounted consumer unit, one work surface with a one bowl stainless steel sink with drainer, space and supply for oven, space and supply for washing machine and tumble dryer, space and supply for free standing fridge/freezer, two door base unit with work surface over. UPVC double glazed door leading to rear garden.
Downstairs Cloakroom
Double glazed frosted window to side, low level w.C. With twin flush, ceramic half tiled walls and ceramic tiled floor.
First Floor Landing
Textured ceiling, exposed timber stairs to first floor, open to bedroom three, inset lighting, access to loft, storage cupboard.
Bedroom One
14'9" x 9'6"
Double glazed window to rear, inset lighting, radiator, recently fitted carpet.
Bedroom Two
10'10" x 10'2"
Textured ceiling, double glazed window to front, exposed timber flooring, unfinished cavity work around window.
Bedroom Three
11'10" x 9'10"
Combination of plaster boarded and textured ceiling, radiator, single glazed window to side, double door storage cupboard with hanging rail, exposed timber flooring, some partially finished walls.
Bedroom Four
11'6" x 9'10"
Textured sloping ceiling to one side, double glazed window to rear, some fitted carpet, unfinished skirting board, radiator.
Bathroom
6'3" x 5'7"
Double glazed frosted window to side, upvc clad walls, panelled bath with hand shower attachment over, wash hand basin on pedestal, low level w.C, laminate flooring, towel radiator.
Garden
Brick and fence surround, mainly laid to lawn, side access via the store.
Property Location
Marketed by Purplebricks, Head Office
Disclaimer Property descriptions and related information displayed on this page are marketing materials provided by Purplebricks, Head Office. estateagents365.uk does not warrant or accept any responsibility for the accuracy or completeness of the property descriptions or related information provided here and they do not constitute property particulars. Please contact Purplebricks, Head Office for full details and further information.


