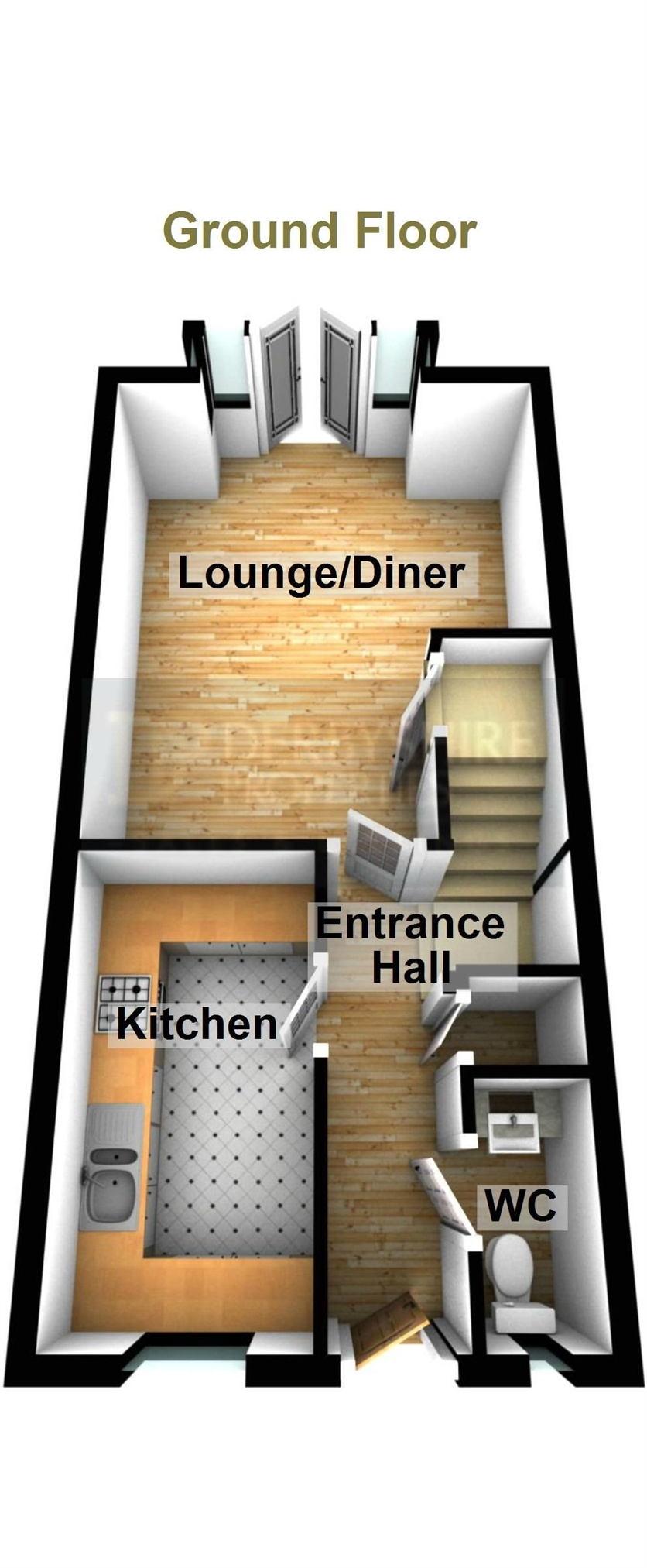End terrace house for sale in Alfreton DE55, 3 Bedroom
Quick Summary
- Property Type:
- End terrace house
- Status:
- For sale
- Price
- £ 155,000
- Beds:
- 3
- County
- Derbyshire
- Town
- Alfreton
- Outcode
- DE55
- Location
- Broughton Close, Riddings, Alfreton, Derbyshire DE55
- Marketed By:
- Derbyshire Properties
- Posted
- 2019-04-04
- DE55 Rating:
- More Info?
- Please contact Derbyshire Properties on 01773 420876 or Request Details
Property Description
Draft sales particulars awaiting vendor approval. The perfect family home! Derbyshire Properties are delighted to offer to the market this modern style three bedroom, three storey end town house, situated in a pleasant cul-de-sac location having the benefit of a gas central heating system and uPVC double glazing. The accommodation briefly comprises: An Entrance Hallway with ground floor Cloakroom WC, an attractive fitted Kitchen with a range of modern wall and base units, integrated cooking appliances and a rear facing Lounge with French style doors. To the first floor there is a Landing, two good sized Bedrooms and family Bathroom. To the Second Floor there is a Master Bedroom with a separate Dressing Room and an En-suite Shower Room. Outside, the front sees a small front garden whilst to the rear of the property there is an enclosed garden with patio area and lawn having mature borders and offering an excellent degree of privacy. In addition there is a driveway and single Garage situated opposite the house. Viewing is highly recommended.
Ground Floor
Entrance Hallway
The property is approached via a modern composite style front entrance door giving access into the hallway having laminate flooring, central heating radiator and stairs to the first floor accommodation.
Downstairs Cloakroom
Fitted with a two piece suite comprising low flush WC and wash hand basin with tiling to the splashback areas, uPVC double glazed window to the front elevation and central heating radiator.
Kitchen
11' 10" x 6' 4" (3.61m x 1.93m) Fitted with a range of wall and base units with complementary work surfaces over incorporating a built-in electric oven and gas hob with extractor hood over, space for fridge/freezer, plumbing for an automatic washing machine, stainless steel sink and drainer, uPVC double glazed window to the front elevation and central heating radiator.
Lounge
17' 3" x 13' 2" (5.26m x 4.01m) a spacious sitting room having French style doors to the rear garden, feature fireplace, television point central heating radiator and understairs storage cupboard.
First Floor
Landing
With stairs to the second floor accommodation and a central heating radiator.
Bedroom 2
13' x 10' 6" (3.96m x 3.20m) having two uPVC double glazed windows to the front elevation, central heating radiator and television point.
Bedroom 3
13' 2" x 10' 5" (4.01m x 3.18m) having a uPVC double glazed window to the rear elevation, central heating radiator and television point.
Bathroom
Fitted with a three piece suite comprising panelled bath, vanity style wash hand basin with cabinet beneath, low flush WC, tiling to the splashback areas, central heating radiator and uPVC double glazed window to the side elevation.
Second Floor
Landing
Providing access to the bedroom and en-suite.
Master Bedroom
14' 2" x 13' 5" (4.32m x 4.09m) having uPVC double glazed windows to both front and side elevations, central heating radiator and television point.
Walk-in Dressing Room
Having hanging and shelving space.
En Suite
Fitted with a three piece suite comprising corner shower enclosure, low flush WC and vanity style wash hand basin with cabinet beneath, tiled splashbacks and a central heating radiator.
Outside
Front Garden
The property has an open plan small garden area and a pathway leads to the front door. There is also off-road parking and a driveway providing access to the garage.
Garage
A single garage with up-and-over door.
Rear Garden
To the rear of the property is an enclosed garden area being mainly laid to lawn with fencing to the boundaries, mature borders and slabbed patio area all of which offers a good degree of privacy.
Property Location
Marketed by Derbyshire Properties
Disclaimer Property descriptions and related information displayed on this page are marketing materials provided by Derbyshire Properties. estateagents365.uk does not warrant or accept any responsibility for the accuracy or completeness of the property descriptions or related information provided here and they do not constitute property particulars. Please contact Derbyshire Properties for full details and further information.


