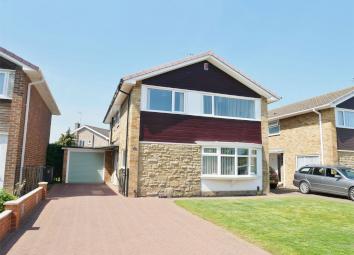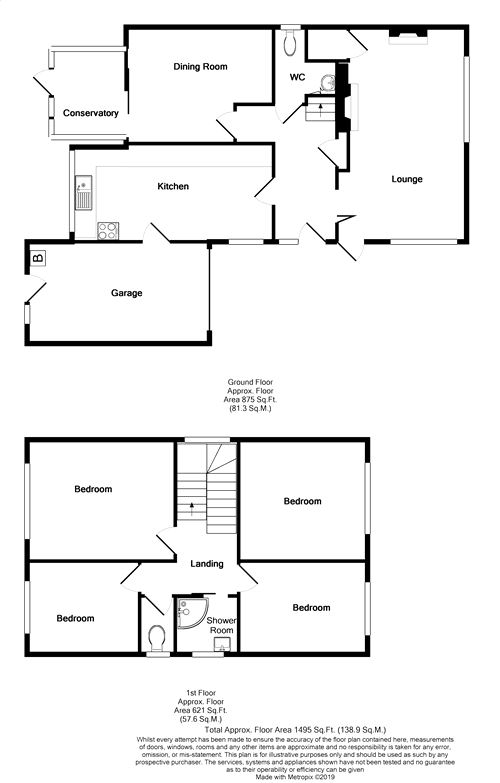Detached house for sale in York YO24, 4 Bedroom
Quick Summary
- Property Type:
- Detached house
- Status:
- For sale
- Price
- £ 300,000
- Beds:
- 4
- County
- North Yorkshire
- Town
- York
- Outcode
- YO24
- Location
- Beagle Ridge Drive, Foxwood Lane, York YO24
- Marketed By:
- Churchills Estate Agents
- Posted
- 2024-05-01
- YO24 Rating:
- More Info?
- Please contact Churchills Estate Agents on 01904 918984 or Request Details
Property Description
A fabulous 4 bedroom sawdon and simpson built detached house set in this popular residential area convenient for local amenities and with easy access to the A64 and in the city centre. Providing tastefully presented living accommodation with the benefit of gas central heating and uPVC double glazing and comprises entrance hall, cloaks/WC, 20' living room, separate dining room with doors to a conservatory, 18' breakfast kitchen with modern fitted units, landing, 4 bedrooms and bathroom/WC with walk in shower. Outside there is an attached brick garage and well tended gardens. Realistically priced to sell.
Front Door To;
Entrance hall
Stairs to first floor, storage cupboard, radiator. Panelled doors to;
Cloaks/WC
uPVC double glazed window to side, wash hand basin, low level WC.
Lounge
19' 10" x 12' (6.05m x 3.66m)
uPVC double glazed bay window to front, uPVC double glazed window to side, ceiling cornicing, Adam style fireplace housing living flame fire, under stairs storage cupboard, TV point, power points. Carpet.
Dining Room
10' 9" x 10' 3" (3.28m x 3.12m)
Ceiling cornicing, radiator, power points. Carpet. Double glazed patio doors to;
Conservatory
9' 6" x 7' 5" (2.90m x 2.26m)
uPVC double glazed windows to three aspects, radiator, power points. UPVC double glazed French doors to rear garden.
Breakfast Kitchen
18' x 8' 7" (5.49m x 2.62m)
Full range of modern fitted units comprising one and a half bowl sink unit with cupboards below, base units with cupboards and drawers, matching wall units, laminated work surfaces, electric cooker point, power points, uPVC double glazed window to rear. Vinyl floor covering.
Landing
uPVC double glazed window to rear. Carpet. Panelled doors to;
Bedroom 1
13' 7" x 10' 9" (4.14m x 3.28m)
uPVC double glazed window to rear, radiator, power points. Carpet.
Bedroom 2
12' 3" x 11' (3.73m x 3.35m)
uPVC double glazed window to front, radiator, power points. Carpet.
Bedroom 3
12' 7" x 8' 6" (3.84m x 2.59m)
uPVC double glazed window to front, built in wardrobe, radiator, power points. Carpet.
Bedroom 4
10' 8" x 8' 8" (3.25m x 2.64m)
uPVC double glazed window to rear, radiator, power points. Carpet.
Bathroom
Modern suite comprising large walk in shower cubicle, vanity unit housing wash hand basin, uPVC double glazed window to side, fully tiled walls, chrome towel rail/radiator.
Separate WC
uPVC double glazed window to side, low level WC.
Outside
Front garden with driveway leading to an attached brick garage (17'10 x 9'5) with roll over door, power and light, gas central heating boiler and door to rear garden. Attractive and well maintained lawned rear garden with patio area, flower borders with shrubs and bushes and timber boundary fencing.
EPC
Property Location
Marketed by Churchills Estate Agents
Disclaimer Property descriptions and related information displayed on this page are marketing materials provided by Churchills Estate Agents. estateagents365.uk does not warrant or accept any responsibility for the accuracy or completeness of the property descriptions or related information provided here and they do not constitute property particulars. Please contact Churchills Estate Agents for full details and further information.


