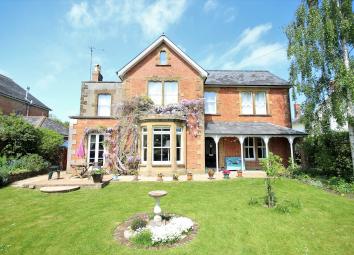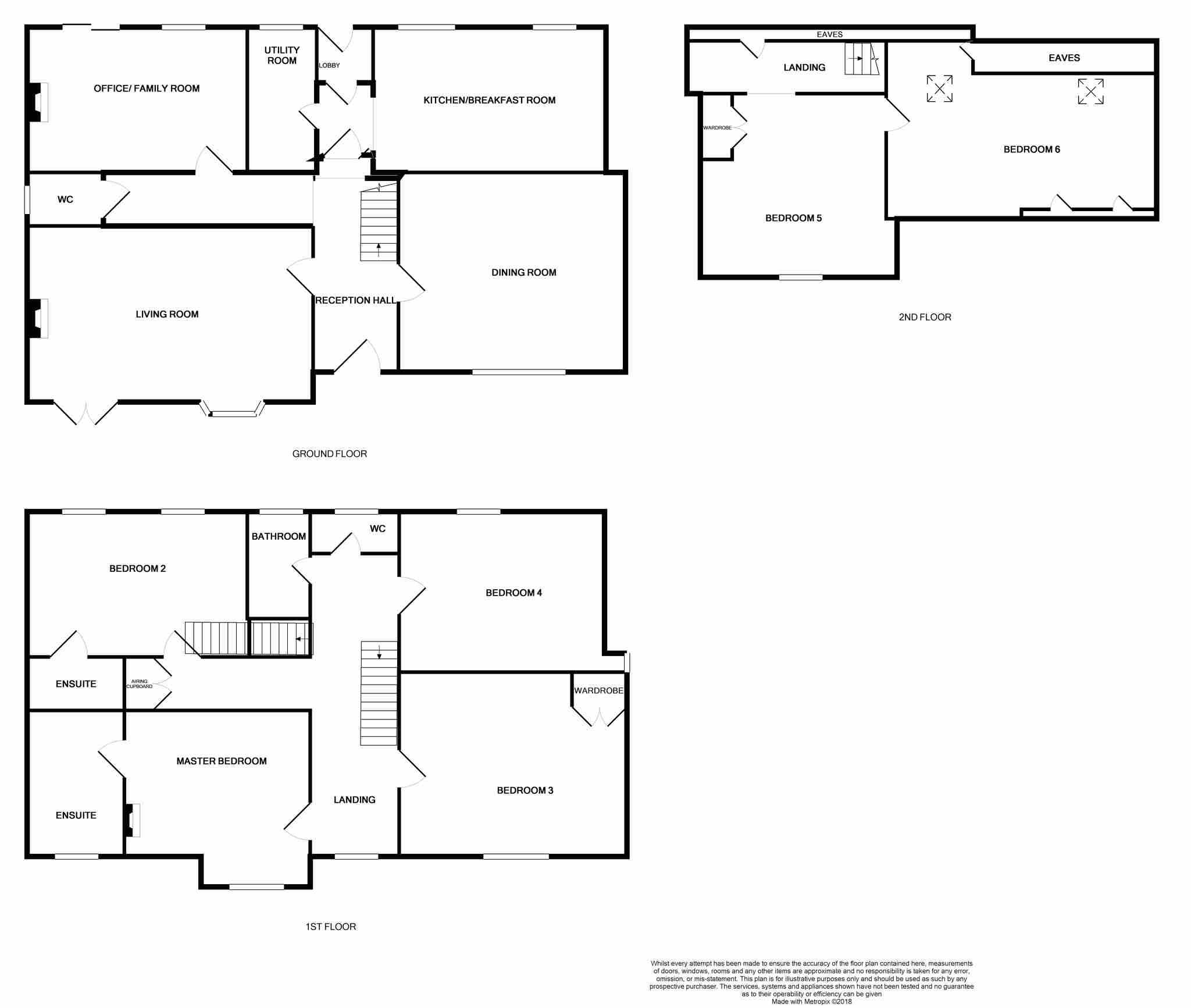Detached house for sale in Yeovil BA21, 6 Bedroom
Quick Summary
- Property Type:
- Detached house
- Status:
- For sale
- Price
- £ 600,000
- Beds:
- 6
- Baths:
- 3
- Recepts:
- 3
- County
- Somerset
- Town
- Yeovil
- Outcode
- BA21
- Location
- Summerlands, Yeovil BA21
- Marketed By:
- Towers Wills
- Posted
- 2024-04-30
- BA21 Rating:
- More Info?
- Please contact Towers Wills on 01935 638893 or Request Details
Property Description
Accommodation:
Reception Hallway
Tremendous character greets you as you step over the threshold including ornate tiled floor. Stairs rise to the first floor. Under stairs storage cupboard. Ceiling rose. Radiator.
Living Room 25' 6" x 19' max (7.77m x 5.79m max)
A magnificent room, with french doors and large bay with sash windows overlooking the lawned garden to the front. Beautiful cast iron open fireplace with timber surround and hearth. Radiator.
Dining Room 15' x 14' 6" (4.57m x 4.42m)
A fine room for entertaining. With beautiful central feature marble fireplace. Picture rail. Coved ceiling. Timber paneling. Radiator.
Family Room/ Office 17' 4" x 13' 3" (5.28m x 4.04m)
A spacious versatile reception room. Double glazed sliding patio doors to the terrace and swimming pool area. Radiator.
Rear Lobby
Part glazed door to the rear.
Kitchen 21' x 13' 6" (6.40m x 4.11m)
A beautifully presented country style kitchen comprising of bespoke hand-built units, timber worktops with cream cupboards and drawer units, sink and drainer. Timber panels to some walls. Two windows to the rear. Range cooker and hob. Fitted glass display cabinet. A central island with granite work tops with four drawers and four cupboards under. Space for table and chairs, window with outlook to the rear. Radiator.
Rear Lobby
Glazed door to the rear.
Utility Room 11' 7" x 7' 8" (3.53m x 2.34m)
A very useful utility area comprising of work surfacing with an inset one and a half bowl stainless steel sink and drainer. Cupboards under. Large fitted cupboard. Plumbing for washing machine and dishwasher. Gas boiler providing central heating and domestic hot water. Radiator.
Cloakroom
WC. Radiator. Wash hand basin. Window to the side.
First Floor Landing
Split level landing with large window providing far reaching views to the front. Airing cupboard. Stairs rise to the second floor. Eaves storage. Radiator
Master Bedroom 16' 7" x 15' (5.05m x 4.57m)
A spacious master bedroom with feature cast iron fireplace. Far reaching town views to the front. Ceiling rose. Built in wardrobe. Two radiators
En-suite 12' x 9' 5" (3.66m x 2.87m)
A white suite comprising corner bath, shower cubicle with power shower, WC, wash hand basin. Window to the front. Cupboard. Radiator.
Bedroom 2 18' 9" x 13' 2" (5.71m x 4.01m)
A particularly large guest suite with two windows to the rear. Radiator.
En-suite
Suite comprising shower cubicle with powers shower. WC, wash hand basin. Shaver point and is fully tiled.
Bedroom 3 15' x 13' (4.57m x 3.96m)
Superb views to the front. Double wardrobe. Ceiling rose. Radiator.
Bedroom 4 13' 8" x 13' 5" (4.17m x 4.09m)
A spacious dual aspect room. Vanity unit with inset wash hand basin. Radiator.
Family Bathroom / Shower Room
A well-presented white suite comprising of bath, electric shower, wash hand basin, WC. Extractor fan.
Additional W.C
WC. Wash hand basin. Timber paneling. Radiator.
Second Floor Landing
Door to eaves storage. Velux roof light. Wrought iron staircase.
Bedroom 5 16' 7" x 11' 3" (5.05m x 3.43m)
Some restricted head height. An 'L' shaped room. Velux roof light. Radiator. Timber floors. Lovely views over Yeovil. Radiator.
Bedroom 6 20' 5" max x 9' max (6.22m max x 2.74m max)
Restricted head height. Eaves storage. Two Velux windows. Fitted wardrobe. Radiator.
Outside
To the front of the property is an enclosed mature lawned garden with a lovely Silver Birch tree and wisteria. Also, a patio area and paved pathway lead to gate to the side. To the rear is a large pool with extensive patio surround. The rear garden is enclosed by brick and rendered walling with planted rose borders. The property itself is approached by a paved driveway which in turn leads to a parking area offering parking and turning for several vehicles. This in turn leads to the detached coach house.
Detached Coach House/ Annex
Offering self-contained living accommodation comprising:
Kitchen / Living Room 21' 9" x 15' 2" (6.63m x 4.62)
An 'L' shaped room. With three windows overlooking the front of the property and having a kitchen area comprising a range of units with black marble effect work surfacing with sink and drainer unit, drawers and cupboards under, two radiators, attractive ham stone mullioned windows.
Utility Area
Providing access to a shower room with shower unit, WC, wash hand basin, shaver light / socket.
Swimming Pool 32' x 16' 8" (9.75m x 5.08m)
A generous sized heated swimming pool having extensive patio surround The present owners have replaced the boiler, filter, pump, uv purification and winter cover.
Garage and storage.
The garage is situated under the coach house and provides under cover parking with electric up and over door. To the right hand side of the garage a similar sized store with manual up and over door provides a useful storage area. There are also two additional storage sheds next to the paved area.
Property Location
Marketed by Towers Wills
Disclaimer Property descriptions and related information displayed on this page are marketing materials provided by Towers Wills. estateagents365.uk does not warrant or accept any responsibility for the accuracy or completeness of the property descriptions or related information provided here and they do not constitute property particulars. Please contact Towers Wills for full details and further information.


