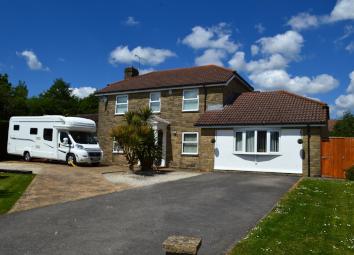Detached house for sale in Yeovil BA21, 5 Bedroom
Quick Summary
- Property Type:
- Detached house
- Status:
- For sale
- Price
- £ 500,000
- Beds:
- 5
- Baths:
- 2
- Recepts:
- 2
- County
- Somerset
- Town
- Yeovil
- Outcode
- BA21
- Location
- Malmesbury Way, Yeovil BA21
- Marketed By:
- Evolve
- Posted
- 2024-04-30
- BA21 Rating:
- More Info?
- Please contact Evolve on 01935 590148 or Request Details
Property Description
Detailed Description
* Rare opportunity to purchase a 4 bedroom/2 bathroom detached home with an ideal 1 bedroom, 1 bathroom attached Bungalow/Annexe *
Evolve Estate Agents are delighted to market this very well presented and much improved property situated in one of the most popular parts of the town. Located not far from amenities the property benefits from a large garage, swimming pool and masses of off road parking. Viewing is essential.
To the ground floor the accommodation comprises briefly a good size initial entrance hall, cloakroom with WC and wash hand basin, a double aspect sitting room with doors leading to the rear garden, a front aspect dining room and a modern extended kitchen with a door leading to the garden. The kitchen has been updated to provide a range of wall and base units with work surfaces over, a breakfast bar and some built in appliances with space for further appliances.
The annexe which is essentially a separate one bedroom bungalow can be accessed via an internal door from the main dining room and also has the benefit of its own private front door. The accommodation benefits from gas central heating (and a separate boiler for the house) comprises a large front aspect sitting/dining room, internal hallway, bathroom inclusive of a white three piece suite with a shower over the bath and a heated towel rail, a good size double bedroom with built in wardrobe and a more than ample kitchen leading to a conservatory overlooking the rear garden. The annexe benefits from its own rear and side garden with gated access to the front driveway. The garden is easily maintained and can remain separate from the house or, with the removal of a fence, become one again.
To the first floor of the house is a good size landing area with an airing cupboard, four bedrooms, of which three are double, and two bathrooms. The master bedroom offers an ensuite shower room comprising shower cubicle, WC, wash hand basin, a heated towel rail and feature tiling. The family bathroom comprises vinyl flooring, P shaped bath with screen and shower over, WC, wash hand basin and a heated towel rail.
Both the house and annexe are equipped with double glazing and gas central heating. The house and annexe have separate boilers.
Much time and expense has been spent on landscaping the property to both the front and rear. The front of the property provides parking for many vehicles including room for a motor home should you require it. Furthermore there is a good size lawn area, a variety of trees, well presented borders, an attractive porch, a large garage with an electric garage door and gated access to both sides of the property.
To the rear of the house is a well kept, enclosed garden benefiting from a swimming pool. An easily maintained patio is complimented by lawn, trees and further borders. The garage which benefits from both power and light can be accessed via a personal door. There is further garden to the rear and side of the annexe which is currently separated from the main garden by a gate and fence. This could easily remove subject to preference.
Situated in a popular part of town and ready to move in to this property could be the one you have been waiting for. Whether you choose to utilise what is essentially a 4 bedroom house with an attached 1 bedroom bungalow or look to develop the annexe further, internally a viewing is essential to appreciate the space both inside and out. Ample off road parking and a purpose built large garage complete with an electric door.
Agents note: Evolve Estate Agents market homes from Yeovil to Chard and are available for appointments with buyers and sellers from 8am-8pm including Saturdays and Sundays. Our Yeovil office is open 9am-5pm Monday-Friday.
Disclaimer: These particulars, whilst believed to be accurate are set out as a general guideline and do not constitute any part of an offer or contract. Intending purchasers shouldn't rely on them as statements of fact, but must satisfy themselves by inspection or otherwise as to their accuracy. Please note that we have not tested any apparatus, equipment, fixtures, fittings or services including heating and so cannot verify they are in working order or fit for their purpose. Solicitors should confirm moveable items described in the sales particulars and, in fact, included in the sale since circumstances do change during the marketing or negotiations. Although we try to ensure accuracy, any measurements that are used in this listing are approximate and usually at the maximum width or length of the room. Therefore if intending purchasers need accurate measurements for any reason then they should take such measurements themselves. Photographs are produced for general information and it must not be inferred that any items which happen to be in the photographs are included in the sale.
Property Location
Marketed by Evolve
Disclaimer Property descriptions and related information displayed on this page are marketing materials provided by Evolve. estateagents365.uk does not warrant or accept any responsibility for the accuracy or completeness of the property descriptions or related information provided here and they do not constitute property particulars. Please contact Evolve for full details and further information.


