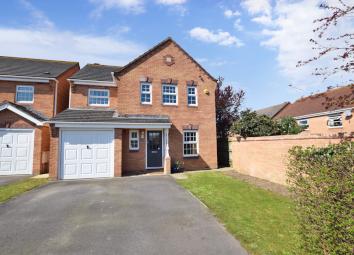Detached house for sale in Yeovil BA21, 4 Bedroom
Quick Summary
- Property Type:
- Detached house
- Status:
- For sale
- Price
- £ 310,000
- Beds:
- 4
- Baths:
- 2
- Recepts:
- 2
- County
- Somerset
- Town
- Yeovil
- Outcode
- BA21
- Location
- Forde Park, Yeovil BA21
- Marketed By:
- 99Home Ltd
- Posted
- 2019-04-03
- BA21 Rating:
- More Info?
- Please contact 99Home Ltd on 020 8115 8799 or Request Details
Property Description
Property Ref: 3383
This very well presented detached four bedroom property is situated within the popular Abbey Manor Park development on one of the most sought after roads which is in the catchment of the local outstanding rated primary school. The property comprises sitting room, dining room, kitchen, utility room, WC, under-stair storage, four bedrooms, en-suite to the master bedroom, and a family bathroom. Outside there is a fully enclosed garden to the rear, a private driveway with ample parking for two cars to the front and a single integral garage. Further benefits include gas central heating and double glazing.
Ground Floor
Hallway:
Wood effect flooring, under stairs storage cupboard, radiators.
Sitting Room 11'6" X 15'" (3.50m X 4.70m):
A spacious family living area with window to the rear, gas fireplace with feature stone surround, radiators. Glazed French doors lead out to the garden and allow natural light to flow into the room.
Dining Room 11'3" X 9'9" (3.42m X 2.67m):
Ideal for entertaining with window to the front, radiator.
Kitchen 13'11" max X 8'9" (4.24m X 2.67m).
A well presented fitted kitchen comprising of a range of cream shaker style wall and base units, work surfacing with 1 and ½ bowl stainless steel sink/ drainer inset, integrated gas hob with cooker hood over, integrated electric oven, plumbing for dishwasher, space for fridge freezer. Tiling to splash prone areas, slate flooring, radiator. Window to the rear
Utility Room:
Base unit with work surfacing and stainless-steel sink/ drainer inset. Plumbing for washing machine, space for tumble drier, boiler, door to side.
Cloakroom:
Comprising W.C, wash hand basin with vanity unit under, mosaic tiling to splash prone areas, radiator, frosted window to front.
Landing:
Loft hatch to part boarded loft, airing cupboard.
Bedroom One 14'1" max X 16'3 max" (4.29m X 4.96m):
A spacious master with triple windows to the front, built in wardrobe, radiator.
Ensuite:
Comprising shower cubicle with dual shower head, wash hand basin, W.C, shaver point, extractor fan, window to the side, heated chrome towel rail.
Bedroom Two 14'4" X 8'5" (4.36m X 2.56m):
With window to the front, radiator.
Bedroom Three 9'6" X 9'1" max (2.88m X 2.77m):
With window to the rear, radiator.
Bedroom Four 9'9" X 8'5" (2.96m X 2.56m):
With window to the rear, radiator.
Bathroom:
Suite comprising bath with mixer shower over, wash hand basin, W.C, extractor fan, radiator, window to the rear.
Garage:
With up and over door, power, and lighting.
Outside:
To the front is a driveway with ample parking for two cars, a lawn area, and hedgerow.
Rear garden:
A pleasant and well-kept enclosed west facing garden mainly laid to lawn, a variety of trees and shrubs, decking and patio, summerhouse/storage shed, Outside tap.
Property Ref: 3383
For viewing arrangement, please use 99home online viewing system.
If calling, please quote reference: 3383
gdpr: Applying for above property means you are giving us permission to pass your details to the vendor or landlord for further communication related to viewing arrangement or more property related information. If you disagree, please write us in the message so we do not forward your details to the vendor or landlord or their managing company.
Disclaimer : Is the seller's agent for this property. Your conveyancer is legally responsible for ensuring any purchase agreement fully protects your position. We make detailed enquiries of the seller to ensure the information provided is as accurate as possible.
Please inform us if you become aware of any information being inaccurate.
Property Location
Marketed by 99Home Ltd
Disclaimer Property descriptions and related information displayed on this page are marketing materials provided by 99Home Ltd. estateagents365.uk does not warrant or accept any responsibility for the accuracy or completeness of the property descriptions or related information provided here and they do not constitute property particulars. Please contact 99Home Ltd for full details and further information.


