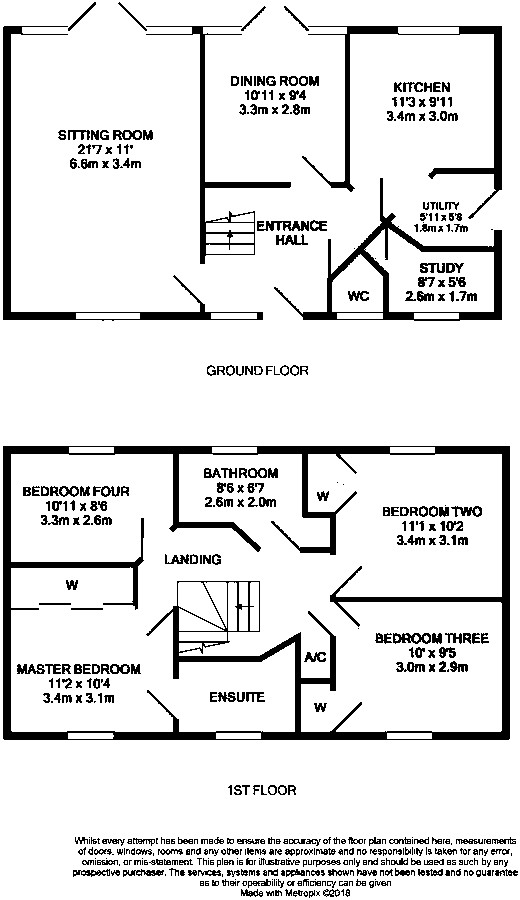Detached house for sale in Yeovil BA21, 4 Bedroom
Quick Summary
- Property Type:
- Detached house
- Status:
- For sale
- Price
- £ 310,000
- Beds:
- 4
- Baths:
- 2
- Recepts:
- 3
- County
- Somerset
- Town
- Yeovil
- Outcode
- BA21
- Location
- Shrewsbury Road, Yeovil BA21
- Marketed By:
- Edwards Sales & Lettings
- Posted
- 2019-02-05
- BA21 Rating:
- More Info?
- Please contact Edwards Sales & Lettings on 01935 388278 or Request Details
Property Description
Description A modern spacious four bedroom detached house is offered onto the market with vacant possession on completion. The property benefits from sealed unit double glazed windows, gas fired central heating, solar panels to the roof reducing running costs of the home. The spacious accommodation includes entrance hall, cloakroom, study, double aspect sitting room, separate dining room opening to the modern fitted kitchen and utility room. To the first floor there is a master bedroom with en suite shower room, three further bedrooms and a family bathroom. Outside there is driveway parking leading to a double garage and an enclosed South facing rear garden.
Situation The property stands at the end of a cul de sac on the North Western outskirts of town on the popular Abbey Manor Park development with nearby primary school, Tesco Express, pharmacy, pub. There is a regular bus service to the town centre and easy access to the A303 providing good links to London and the South West.
Accommodation
ground floor
Front door to the:
Entrance hall with staircase rising to the first floor and cupboard under, radiator and doors off to:
Cloakroom with double glazed window to the front, low level WC, pedestal wash basin and radiator.
Study 8’7” (2.62m) x 5’6” (1.68m) with double glazed window to the front, power points and radiator.
Sitting room 21’7” (6.58m) x 11’ (3.35m) enjoying a double aspect with double glazed window to the front and double glazed doors to the rear garden, coved ceiling, wall lights, TV aerial point and fireplace.
Dining room 10’11” (3.33m) x 9’4” (2.84m) with double glazed double doors to the rear garden, radiator, coved ceiling and archway to the:
Kitchen 11’3” (3.43m) x 9’11” (3.02m) fitted with a range of cupboards and drawers, built-in double oven, gas hob with extractor fan over, one and a half bowl single drainer sink unit with mixer tap, work surface, matching wall mounted cupboards, part tiled walls, space for fridge/freezer, central island unit, inset ceiling spot lights, double glazed window to the rear and archway leading to the:
Utility room 5’11” (1.80m) x 5'8” (1.73m) with wall mounted gas boiler providing hot water and central heating, fitted units, work surface, part tiled walls, plumbing for washing machine and space for tumble dryer, part glazed door to outside.
First floor
Landing with cupboard, radiator, access to the loft and doors off to:
Bedroom one 11’2” (3.40m) x 10’4” (3.15m) with double glazed window to the front, fitted mirrored wardrobe cupboards, radiator and door to:
En suite shower room having a white suite comprising shower cubicle, pedestal wash basin and low level WC, part tiled walls, double glazed window to the front, radiator and fitted extractor fan.
Bedroom two 11’1” (3.38m) x 10’2” (3.10m) with double glazed window to the front and radiator.
Bedroom three 10’ (3.05m) x 9’5” (2.87m) with double glazed window to the rear and radiator.
Bedroom four 10’11” (3.33m) x 8’6” (2.59m) with double glazed window to the rear and radiator.
Bathroom having a white suite comprising a panel bath, separate shower cubicle, pedestal wash basin, low level WC, part tiled walls, double glazed window to the rear and radiator.
Outside To the front of the property there is driveway parking leading to the double garage with up and over door. Access to the side of the property leads to the enclosed landscaped rear garden which has a large patio area and the remainder is laid to lawn with shrub borders and is enclosed by panel fencing.
Services All mains services are connected.
Outgoings The property is in Band E for Council Tax purposes with the annual amount for 2018/2019 being £2,023.51. Energy Efficiency Rating C.
Viewing By appointment through Edwards on Yeovil or Somerton .
Agents note None of the services or appliances have been tested by the Agents.
Property Location
Marketed by Edwards Sales & Lettings
Disclaimer Property descriptions and related information displayed on this page are marketing materials provided by Edwards Sales & Lettings. estateagents365.uk does not warrant or accept any responsibility for the accuracy or completeness of the property descriptions or related information provided here and they do not constitute property particulars. Please contact Edwards Sales & Lettings for full details and further information.


