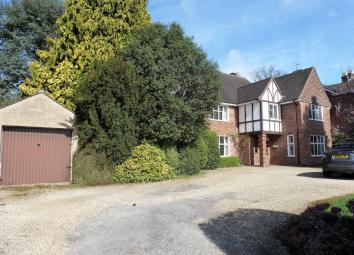Detached house for sale in Yeovil BA20, 4 Bedroom
Quick Summary
- Property Type:
- Detached house
- Status:
- For sale
- Price
- £ 540,000
- Beds:
- 4
- Baths:
- 1
- Recepts:
- 2
- County
- Somerset
- Town
- Yeovil
- Outcode
- BA20
- Location
- West Park, Yeovil BA20
- Marketed By:
- Edwards Sales & Lettings
- Posted
- 2019-04-06
- BA20 Rating:
- More Info?
- Please contact Edwards Sales & Lettings on 01935 388278 or Request Details
Property Description
Description An elegant four bedroom detached house built in the 1950’s and having brick elevations with a feature part timbered mid-section under a tiled roof and having leaded windows. The well proportioned accommodation, with scope for updating, benefits from gas central heating and comprises a covered porch leading to a reception hall with central staircase rising to the first floor; cloakroom, 22ft long kitchen/breakfast room at the rear plus a rear porch/utility area, dining room at the front, separate lounge with French doors to the garden and leading to a large timber conservatory. On the first floor is the master bedroom with en-suite shower, three further bedrooms and a family bathroom. The property occupies large established gardens extending to approximately half an acre to include garaging and outdoor swimming pool. A rare opportunity to purchase in a much sought after area of the town and an internal viewing is highly recommended.
Situation The property occupies a secluded plot in this established and sought after road just off The Park and within walking distance of the town centre. In a conservation area, the house is well placed for schooling and central town services, hospital, college etc and offers easy access to the A37/A303. Mainline rail services (London Waterloo/Exeter) are available at Yeovil Junction, just 3 miles away.
Accommodation
ground floor
Canopy porch with studded front door to:
Reception hall with wood block floor and stairs to the first floor.
Cloakroom with low level WC and corner basin with tiled splash back.
Fitted kitchen/breakfast room 22' 4'' x 10' 11'' max (6.80m x 3.32m) having a range of wood edged units, stainless steel one and a half bowl sink, heat resistant work surfaces, dishwasher, electric cooker, triple aspect windows, built-in pantry and vinyl flooring. Gas central heating boiler.
Rear porch with plumbing for washing machine and double glazed back door.
Dining room 15' 2'' x 11' 11'' (4.62M x 3.63M) having a Claygate fireplace, serving hatch from the kitchen, two radiators and dual aspect windows.
Sitting room 15' 11'' x 15' 3'' (4.85m x 4.64m)
with Claygate fireplace incorporating a gas fire, wall lights, coved ceiling, leaded window to the front and double glazed French doors to the garden. Door to:
Conservatory timber and glazed with polycarbonate roof.
Half landing with double glazed window to the rear.
Main landing with access to the insulated roof space, linen cupboard, separate airing cupboard and doors to:
Bedroom one 15' 11'' x 11' 5'' (4.85m x 3.48m) dual aspect windows and two radiators.
En-suite shower room having a modern suite including a tiled shower cubicle with bi-fold door, pedestal wash basin, close coupled WC, tiled walls and floor and chrome towel rail/radiator.
Bedroom two 12' 4'' x 11' 11'' (3.76m x 3.63m)
with radiator, wash basin and dual aspect windows.
Bedroom three 10' 11'' x 9' 1'' (3.32m x 2.77m)
with radiator, built-in wardrobe and window to the rear.
Bedroom four 9' 4'' x 7' 6'' (2.84m x 2.28m) with radiator, built-in cupboard and leaded window to the front.
Bathroom having a tiled floor and half tiled walls and comprising a panel bath with mixer tap/shower head, close coupled WC, pedestal wash basin, towel rail/radiator and window to the side.
Outside The property sits forward on a generous plot extending to approximately half an acre of long established gardens well screened from the road with mature beech hedge and a wide gravel approach drive and turning area leading to a detached garage. The rear gardens are laid predominantly to lawn with lightly wooded borders, flower beds, vegetable garden, vegetable and soft fruit garden. There is an outdoor swimming pool.
Services All mains services are connected.
Outgoings The property is in Band G for Council Tax purposes with the annual amount for 2018/2019 being £2,895.85. Energy Efficiency Rating F.
Viewing By appointment through edwards on Yeovil or Somerton .
Agents note None of the services or appliances have been tested by the Agents.
Property Location
Marketed by Edwards Sales & Lettings
Disclaimer Property descriptions and related information displayed on this page are marketing materials provided by Edwards Sales & Lettings. estateagents365.uk does not warrant or accept any responsibility for the accuracy or completeness of the property descriptions or related information provided here and they do not constitute property particulars. Please contact Edwards Sales & Lettings for full details and further information.


