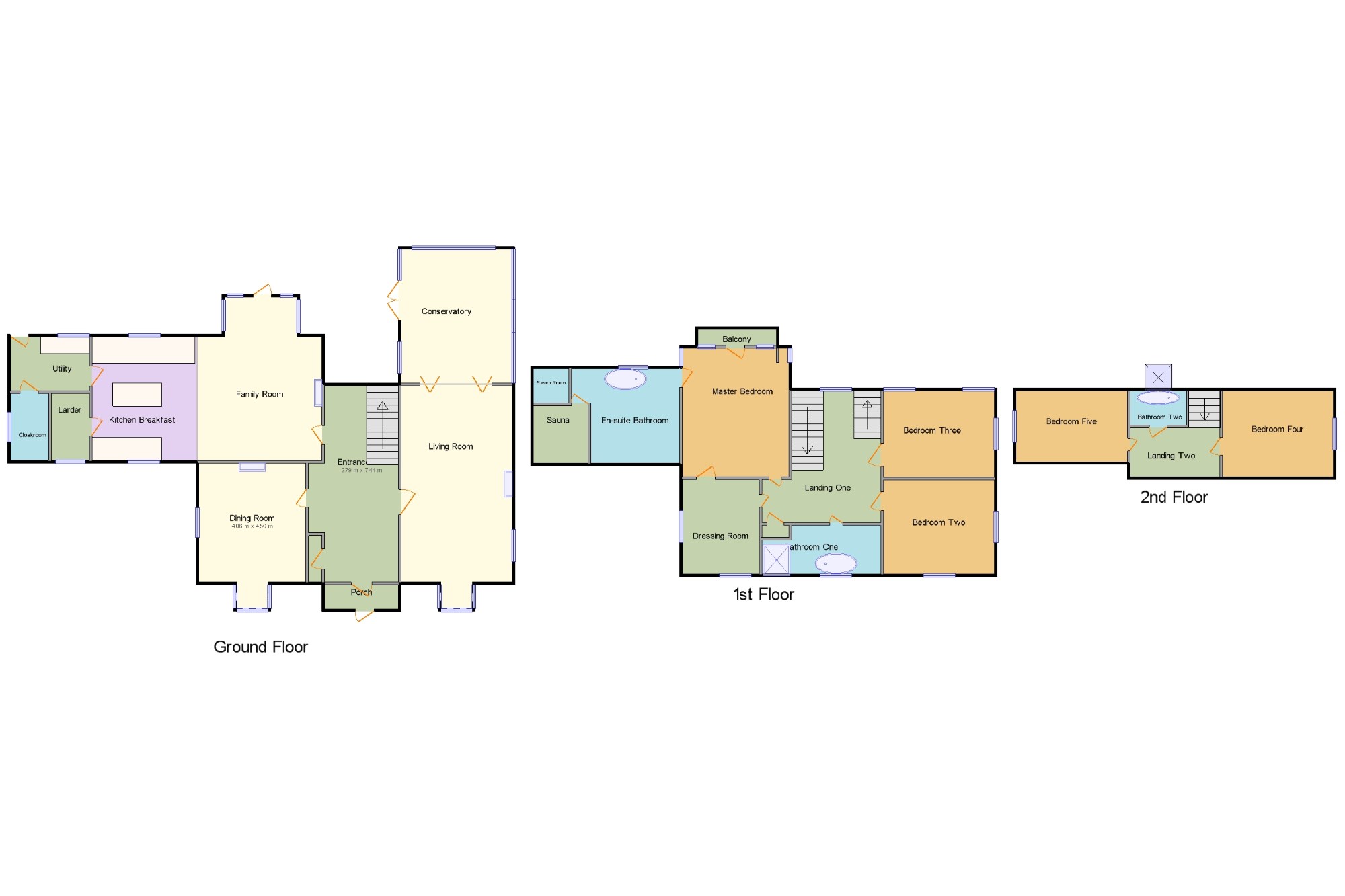Detached house for sale in Yarm TS15, 5 Bedroom
Quick Summary
- Property Type:
- Detached house
- Status:
- For sale
- Price
- £ 850,000
- Beds:
- 5
- Baths:
- 3
- Recepts:
- 4
- County
- North Yorkshire
- Town
- Yarm
- Outcode
- TS15
- Location
- Middleton-On-Leven, Yarm, North Yorkshire, United Kingdom TS15
- Marketed By:
- Bridgfords - Stokesley
- Posted
- 2024-04-25
- TS15 Rating:
- More Info?
- Please contact Bridgfords - Stokesley on 01642 966602 or Request Details
Property Description
Beautifully presented, this traditionally built, five bed detached residence comes complete with sweeping gravel driveway, double garage and 3.5 Acres. Superbly designed by a local builder for his own occupation in 2000, this residence blends a traditional style of property but to the highest of specifications which has been continued by the present owners. In brief the property comprises of oak porch, entrance hallway, lounge, garden room, dining room, family room, breakfast kitchen with larder, utility and cloakroom to the ground floor. An impressive Master Suite with balcony, en-suite (complete with steam room and sauna) and dressing room is on the first floor with two further double bedrooms and a family bathroom. The second floor completes the property with two double bedrooms and an additional bathroom.Externally there are formal gardens to both the front and south facing rear garden. The paddock of approximately 2.5 acres is to the south of the property with a stable of rendered block work with pan-tiled roof and boasts 3 stalls, a tack room and benefits from mains electricity and water.
Impressive Build
Master Bedroom with Balcony, En-suite & Dressing Room
With Steam Room & Sauna
3.5 Acre Plot
With Double Garage & Stables
Hall9'3" x 24'4" (2.82m x 7.42m).
Living Room13'9" x 24'3" (4.2m x 7.4m).
Store One2'5" x 7'7" (0.74m x 2.31m).
Dining Room One12'5" x 15'11" (3.78m x 4.85m).
Dining Room Two12'6" x 11'7" (3.8m x 3.53m).
Store Two4'11" x 1'2" (1.5m x 0.36m).
Conservatory13' x 16'3" (3.96m x 4.95m).
Utility10'10" x 6'8" (3.3m x 2.03m).
Porch9'2" x 3'8" (2.8m x 1.12m).
Pantry4'11" x 6'5" (1.5m x 1.96m).
Kitchen13'7" x 15'5" (4.14m x 4.7m).
WC3'10" x 8'2" (1.17m x 2.5m).
Landing One13'7" x 17'9" (4.14m x 5.4m).
En Suite One4'10" x 5'9" (1.47m x 1.75m).
Bedroom One13'9" x 10'9" (4.2m x 3.28m).
Bathroom One3'7" x 2'11" (1.1m x 0.9m).
Bathroom Two9'5" x 5'11" (2.87m x 1.8m).
En Suite Two14'8" x 11'7" (4.47m x 3.53m).
Bedroom Two13'9" x 11' (4.2m x 3.35m).
Bedroom Three10'6" x 11'7" (3.2m x 3.53m).
Store Three3'6" x 2'5" (1.07m x 0.74m).
Bedroom Four15'2" x 12'8" (4.62m x 3.86m).
Balcony10'5" x 2'10" (3.18m x 0.86m).
Steam Room8' x 5'3" (2.44m x 1.6m).
Room One17'9" x 1' (5.4m x 0.3m).
Landing Two10' x 15'7" (3.05m x 4.75m).
Room Two13'9" x 1'4" (4.2m x 0.4m).
Bathroom Three8'7" x 6'5" (2.62m x 1.96m).
Store Four1'1" x 3'6" (0.33m x 1.07m).
Store Five1'1" x 5'5" (0.33m x 1.65m).
Bedroom Five12' x 15'1" (3.66m x 4.6m).
Bedroom Six11'1" x 15'7" (3.38m x 4.75m).
Store Six2' x 3'2" (0.6m x 0.97m).
Ground Floor Accommodation x .
First Floor Accommodation x .
External x .
Property Location
Marketed by Bridgfords - Stokesley
Disclaimer Property descriptions and related information displayed on this page are marketing materials provided by Bridgfords - Stokesley. estateagents365.uk does not warrant or accept any responsibility for the accuracy or completeness of the property descriptions or related information provided here and they do not constitute property particulars. Please contact Bridgfords - Stokesley for full details and further information.


