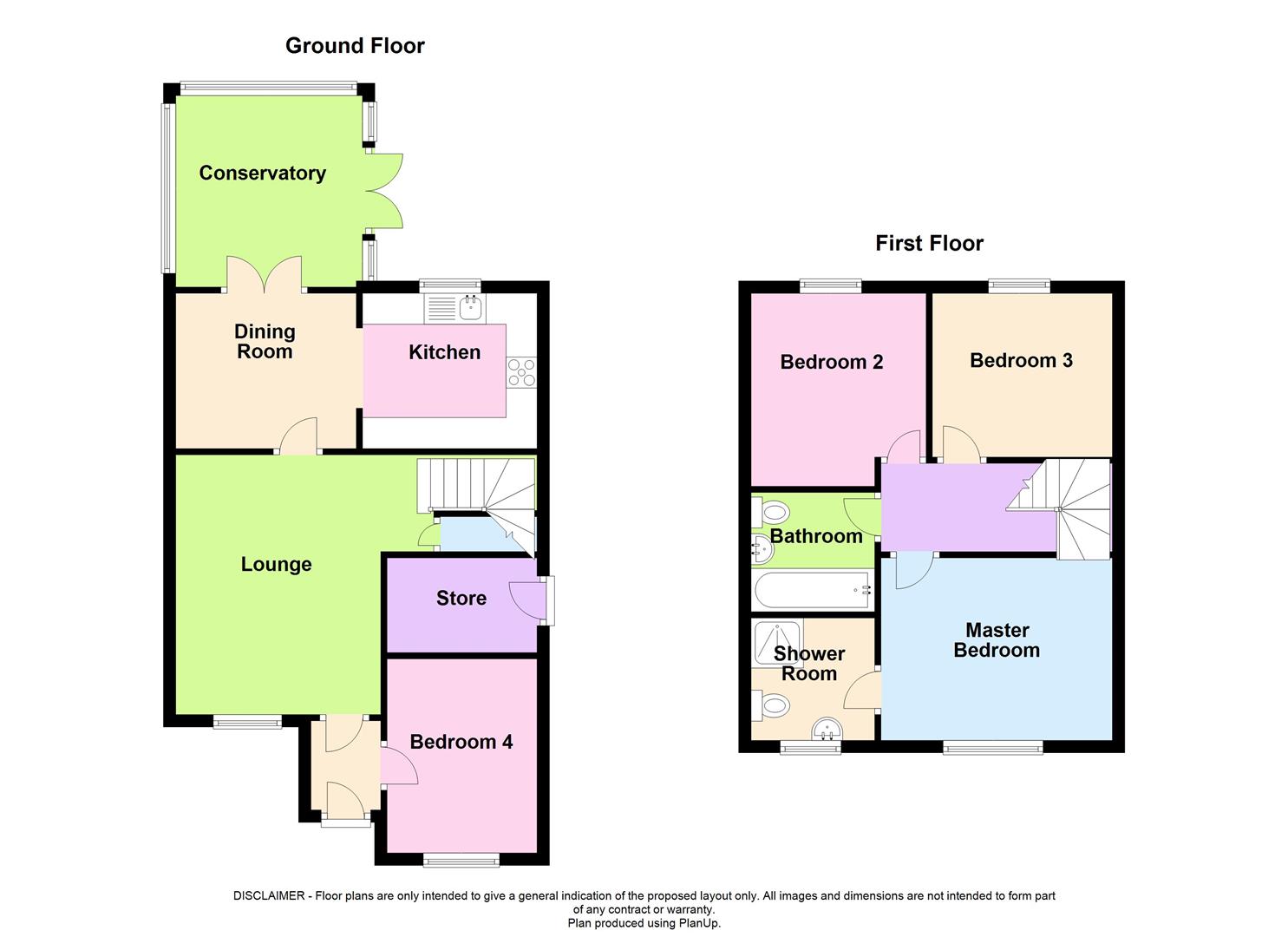Detached house for sale in Wrexham LL12, 3 Bedroom
Quick Summary
- Property Type:
- Detached house
- Status:
- For sale
- Price
- £ 200,000
- Beds:
- 3
- Baths:
- 2
- Recepts:
- 3
- County
- Wrexham
- Town
- Wrexham
- Outcode
- LL12
- Location
- Avondale Crescent, Pandy, Wrexham LL12
- Marketed By:
- Monopoly Buy Sell Rent
- Posted
- 2019-05-13
- LL12 Rating:
- More Info?
- Please contact Monopoly Buy Sell Rent on 01978 255020 or Request Details
Property Description
A beautifully presented 3 bedroom detached property situated within a popular residential development close to the village of Gresford. This excellent property offers 3 reception rooms, conservatory, 3 double bedrooms and an en-suite and can only be appreciated via internal inspection. Located in the Gresford Heath area which is close to the village of Gresford and approximately 3 miles from Wrexham town centre so having a number of local amenities close to hand as well as having superb access to the A483. In brief the property comprises of; entrance hall, play room, lounge, dining room, kitchen and a conservatory to the ground floor and 3 double bedrooms, en-suite and a bathroom to the first floor. Viewing highly recommended.
Entrance Hallway
With tiled flooring, door into the palyroom and lounge.
Playroom (3.21m x 2.34 (10'6" x 7'8"))
Formerley a garage this is now a superb extra living space, currently used as a play room but also could be used as a study or sitting room, with a double glazed window to the front, carpeted flooring
Lounge (4.21m x 3.80m max (13'9" x 12'5" max))
A beautifully presented room with attractive wood effect flooring, central fireplace with inset living flame gas fire, marble hearth and timber mantel, double glazed windows to the front and side, stairs off to the first floor, door to a storage cupboard.
Dining Room (2.54m x 2.96m (8'3" x 9'8"))
Door off the lounge into the dining room with continuation of the wood effect flooring, french doors off to the conservatory, opening into the kitchen.
Kitchen (2.74m x 2.51m (8'11" x 8'2"))
Fitted with an attractive range of wall, drawer and base units with complimentary lighting, working surface with inset 1 1/4 stainless steel sink and drainer, built in electric oven, 4 ring electric hob, stainless steel splash back, concealed extractor fan, integrated dishwasher, integrated refrigerator, plumbing ofr a washing machine, space for a dryer, part tiled walls, tiled flooring, double glazed window.
Conservatory (3.42m x 3.30m (11'2" x 10'9"))
A spacious conservatory with double glazed windows and french doors off to the rear garden, wood effect flooring.
First Floor Landing
With a door opening to a useful storage cupboard, access to the loft space which is partially boarded and has lighting, carpeted flooring.
Master Bedroom (2.97m x 3.73m (9'8" x 12'2"))
A good size, well presented room with a double glazed window to the front, carpeted flooring.
En-Suite (2.00m x 1.63m (6'6" x 5'4"))
Fitted with a low level w.C, pedestal wash hand basin, fully tiled shower cubicle, part tiled walls, tile effect cushioned flooring, double glazed window.
Bedroom 2 (3.43m x 2.82m (11'3" x 9'3"))
Another good size double bedroom, doubl eglazed window to the rear, carpeted flooring.
Bedroom 3 (2.60m x 2.86m (8'6" x 9'4"))
A double bedroom with a double glazed window to the rear, carpeted flooring.
Bathroom (2.00m x 1.89m (6'6" x 6'2"))
Fitted with a white suite comprising of a low level w.C, pedestal wash hand basin, bath, part tiled walls, tile effect cushioned flooring, double glazed window.
Rear Garden
To the rear is a well maintained garden with an Indian stone patio leading on to a lawned garden with a decked seating area to the foot of the garden. To the side is a pathway leading to a side gate opening to the front of the property. There is also access to a useful outside store which also houses the wall mounted gas combination boiler (2.46m x 1.53m).
Front
To the front is a tarmacadam driveway providing off road parking.
Property Location
Marketed by Monopoly Buy Sell Rent
Disclaimer Property descriptions and related information displayed on this page are marketing materials provided by Monopoly Buy Sell Rent. estateagents365.uk does not warrant or accept any responsibility for the accuracy or completeness of the property descriptions or related information provided here and they do not constitute property particulars. Please contact Monopoly Buy Sell Rent for full details and further information.


