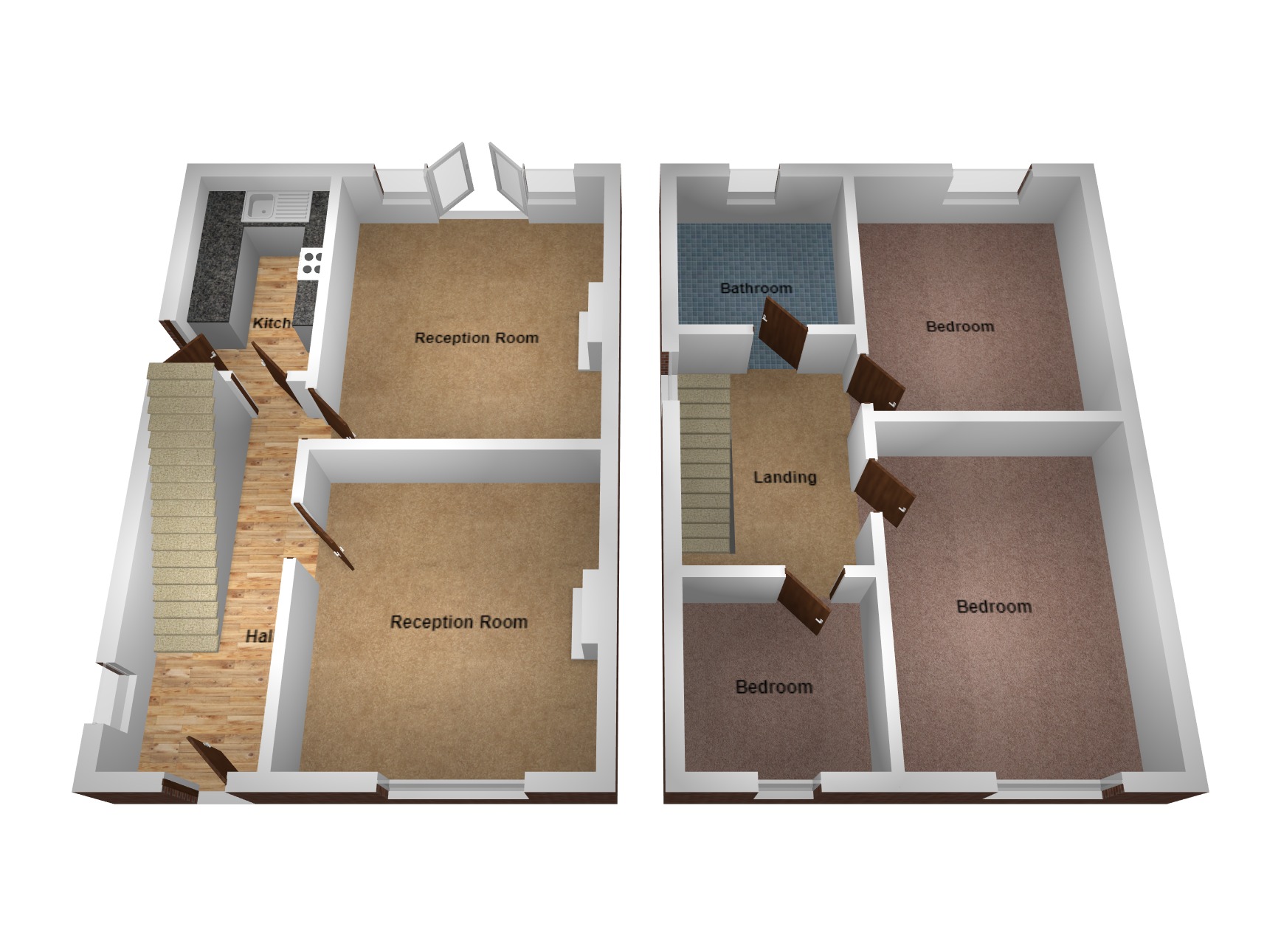Detached house for sale in Worthing BN14, 3 Bedroom
Quick Summary
- Property Type:
- Detached house
- Status:
- For sale
- Price
- £ 410,000
- Beds:
- 3
- Baths:
- 1
- Recepts:
- 2
- County
- West Sussex
- Town
- Worthing
- Outcode
- BN14
- Location
- Poulters Lane, Broadwater, Worthing BN14
- Marketed By:
- Jacks and Jones
- Posted
- 2024-04-24
- BN14 Rating:
- More Info?
- Please contact Jacks and Jones on 01903 929923 or Request Details
Property Description
Jacks & Jones are delighted to offer for sale this three bedroom detached family house with south facing rear garden. The property offers well portioned light rooms and can be found on the Offington, Broadwater boarders. A 1930's built family home in an enviable school catchment with ease of access to both the A24 and A27 and spacious and versatile living accommodation coupled with the ample off-street parking makes this an ideal home for a young family to put down roots over the coming years. The property was last went through a programme of refurbishment approximately ten years ago and may benefit from updating or refreshing accordingly, this has been reflected in the realistic asking price.
Living Room (4.32m (14'2") x 4.04m (13'3"))
A double glazed bay window adds a character and appeal to this spacious living room, central heating via the radiator and exposed brick fire place makes this is an ideal room to spend family time and relax in the evenings.
Dining Room (4.06m (13'4") x 3.71m (12'2"))
South facing Dining Room taking in views of the rear garden by the double glazed window and door. In the summer with the doors open this makes a super entertaining room with the barbecue on the patio. Radiator, exposed brick fireplace makes this a cosy winter room.
Kitchen (3.86m (12'8") x 2.29m (7'6"))
Refitted Kitchen with wood effect eye and base units, roll top work surfaces with space to prepare the all important "Sunday Roast" pluming and space for the expected white goods such as washing machine, built in stainless steel hob and oven, extractor hood and stainless steel drainer sink looking towards the rear garden. A double glazed side door giving direct access to the rear garden and patio which makes an ideal second entrance to the property in wet and muddy days bringing the shopping in.
Bedroom (4.60m (14'13") x 5.33m (12'66"))
Double glazed bay window with a radiator
Bedroom (4.60m (14'13") x 5.33m (12'66"))
Double glazed, with a radiator
Bedroom
Double glazed, with a radiator
Family Bathroom
Panel enclosed bath with mixer taps and shower over, pedestal wash hand basin, low level W/C, tiled walls and floor and a double glazed window and radiator.
Ground Floor W/C
Low Level W/C with wash handbasin.
South Facing Rear Garden
A south facing rear garden makes this a gardeners delight, fully enclosed with the majority laid to lawn with an assortment of shrubs and bushes.
Owners Comments
"The property has been a good home for me over the years, close to everything i need and plenty of space"
Agents Note
Expected Rental = £1400.00pcm
Rental Yield = 4.1%
Stamp Duty:
Residential = £5,500
Second Property / Investment = £17,800
Council Tax Band: E
Council Tax 2017/18 = £2,108.49
Jacks & Jones Services
Jacks & Jones have an in house mortgage adviser offering mortgages from all lenders.
Competitive solicitors on a 'No Sale, No Fee' basis
Any Property purchased through our sales department qualify from reduced letting fees.
Awards
Jacks & Jones Estate & Letting Agents are multi award winning estate agents including Gold Winners for Best Estate Agent in BN13
Reviews
If you are thinking of selling or buying through Jacks & Jones Estate Agents, please look at our 5 star customer rating at - 2017 Best Estate Agents at the Build Awards and 2017 Gold Award Best Estate Agent Customer Service
Disclaimer
Descriptions of the property are subjective and are used in good faith as an opinion and not as a statement of fact. Please make further specific enquires to ensure that our descriptions are likely to match any expectations you may have of the property. We have not tested any services, systems or appliances at this property. We strongly recommend that all the information we provide be verified by you on inspection, and by your Surveyor and Conveyancer. All pictures, descriptions are property of Jacks & Jones Estate Agents, you are welcome to print and use for personal use but you are not permitted to use for commercial or public use.
Property Location
Marketed by Jacks and Jones
Disclaimer Property descriptions and related information displayed on this page are marketing materials provided by Jacks and Jones. estateagents365.uk does not warrant or accept any responsibility for the accuracy or completeness of the property descriptions or related information provided here and they do not constitute property particulars. Please contact Jacks and Jones for full details and further information.


