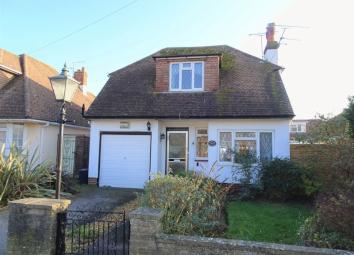Detached house for sale in Worthing BN12, 2 Bedroom
Quick Summary
- Property Type:
- Detached house
- Status:
- For sale
- Price
- £ 375,000
- Beds:
- 2
- Baths:
- 2
- Recepts:
- 2
- County
- West Sussex
- Town
- Worthing
- Outcode
- BN12
- Location
- Elm Park, Ferring, Worthing BN12
- Marketed By:
- Bartholomew Estate Agents
- Posted
- 2024-04-24
- BN12 Rating:
- More Info?
- Please contact Bartholomew Estate Agents on 01903 906773 or Request Details
Property Description
*fantastic scope to improve* *no chain* popular ferring location* **Guide price £375,000 to £400,000** A great opportunity to purchase this detached house situated in a desirable location close to Ferring village with local amenities on hand. Accommodation comprises entrance hall, 13ft7 lounge through to a 12ft8 dining room, useful lean too, 16ft kitchen and downstairs WC. To the first floor are two double bedrooms, ensuite shower to bedroom one and a bathroom with separate WC. Other benefits include gas fired central heating and double glazing. There is also an integral garage. Externally is off street parking and a South facing rear garden. The property has scope for improvements and is sold with no onward chain.
Entrance
Double glazed door to entrance hall
Entrance Hall
With radiator, carpet, picture rail.
Lounge (13' 7'' x 10' 5'' (4.14m x 3.17m))
Four double glazed windows to double aspect, carpet, radiator, gas fireplace, sliding doors to dining room.
Dining Room (12' 8'' x 9' 0'' (3.86m x 2.74m))
One double glazed window to West aspect, carpet, radiator, double glazed sliding door to conservatory.
Conservatory
Kitchen (16' 0'' x 7' 6'' (4.87m x 2.28m))
A range of wall and base units, roll edged work surfaces, tiled splash backs, vinyl flooring, two double glazed windows, one and half bowl stainless steel sink, eye level double oven, 4 ring gas hob, space for washing machine, tumble dryer and fridge/freezer, breakfast bar, wall mounted gas boiler, under stairs cupboard, single glazed door to rear garden.
Separate WC
WC, double glazed window, carpets
Stairs To First Floor Landing
With double glazed window.
Bedroom One (16' 3'' x 10' 7'' (4.95m x 3.22m))
Double glazed window to South aspect, built in wardrobes, carpet, picture rail, airing cupboard.
Ensuite Shower Room
With shower cubicle and mixer taps, pedestal wash basin, tiled walls, carpet, extractor.
Bedroom Two (13' 6'' x 10' 6'' (4.11m x 3.20m))
Double glazed window to front aspect with views to the South Downs, radiator, carpets, built in wardrobes.
Bathroom
Bath, pedestal wash basin, radiator, tiled walls, double glazed windows, carpet, eaves storage.
Separate WC
WC, double glazed window, carpets.
Integral Garage
With up and over door and window.
Outside
Front - Off street parking, flower borders, lawned area.
Rear - Mainly laid to lawn with flower borders and shrubs. Side access.
Property Location
Marketed by Bartholomew Estate Agents
Disclaimer Property descriptions and related information displayed on this page are marketing materials provided by Bartholomew Estate Agents. estateagents365.uk does not warrant or accept any responsibility for the accuracy or completeness of the property descriptions or related information provided here and they do not constitute property particulars. Please contact Bartholomew Estate Agents for full details and further information.



