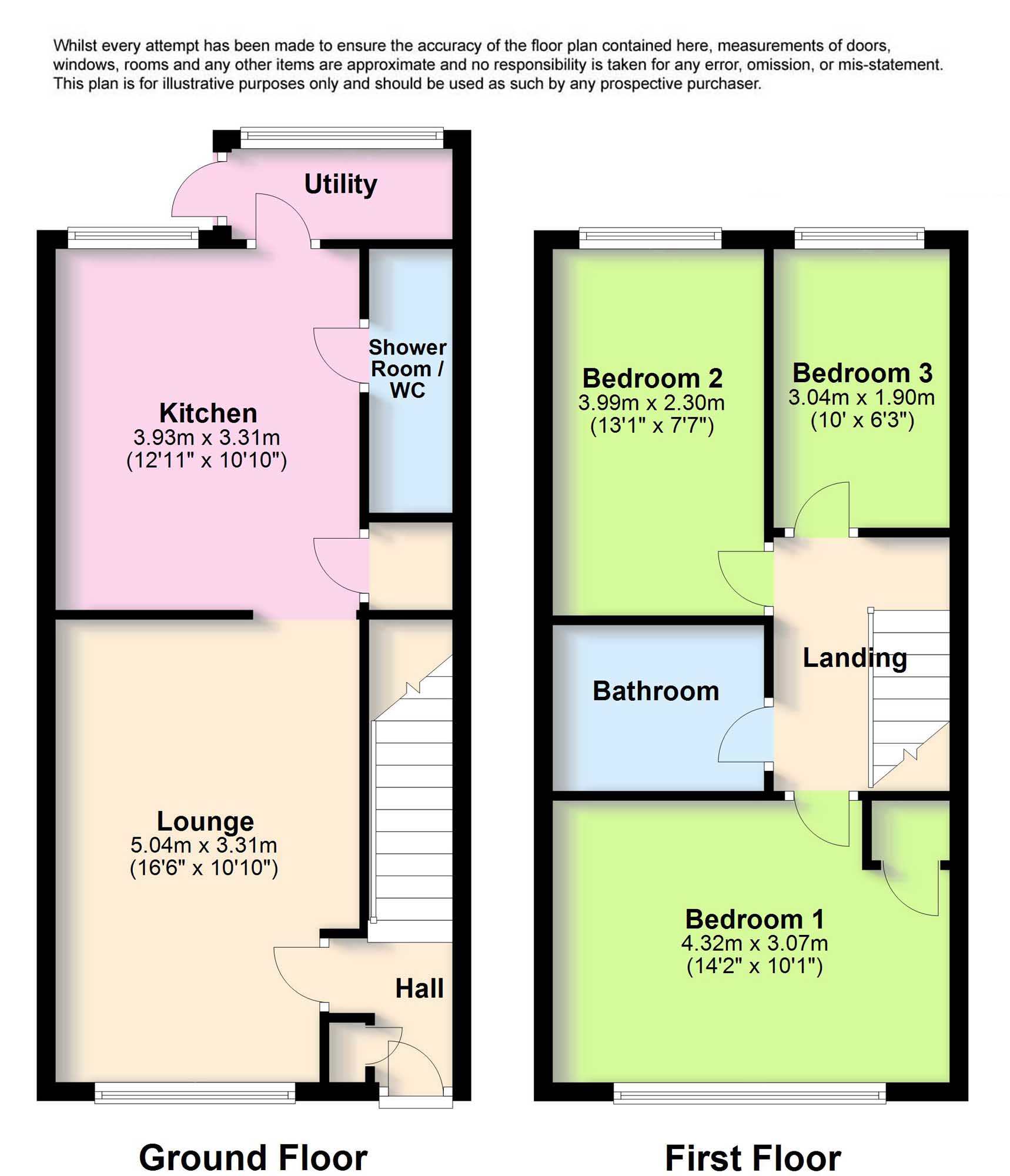Detached house for sale in Worthing BN13, 3 Bedroom
Quick Summary
- Property Type:
- Detached house
- Status:
- For sale
- Price
- £ 280,000
- Beds:
- 3
- Baths:
- 2
- County
- West Sussex
- Town
- Worthing
- Outcode
- BN13
- Location
- Greenland Close, Durrington, Worthing BN13
- Marketed By:
- Michael Jones Estate Agents
- Posted
- 2019-01-15
- BN13 Rating:
- More Info?
- Please contact Michael Jones Estate Agents on 01903 890690 or Request Details
Property Description
Beautifully refurbished three bedroom family home
Beautifully refurbished family home, three bedrooms, kitchen/breakfast room, utility room, gf shower room, family bathroom, gas fired central heating, double glazed windows, chain free.
The accommodation in more detail together with approximate room measurements comprises:
Double glazed door to:
Entrance Hall
Storage cupboards.
Lounge (5.03m x 3.3m (16' 6" x 10' 10"))
Radiator, fireplace, gas point, TV point, double glazed window, understairs storage cupbboard housing gas meter.
Kitchen/Breakfast Room (3.94m x 3.3m (12' 11" x 10' 10"))
Working surfaces with cupboards and drawers under, matching eye level wall units, inset sink with drainer, fitted electric double oven, five ring gas hob with extractor fan over, brick effect tiled splashback, integrated fridge/freezer, double glazed window, double glazed door to utility room and further door to ground floor shower room.
Utility Room
Roll top working surfaces with cupboards and drawers under, stainless steel sink with drainer, wall mounted combination boiler enclosed in cupboard, double glazed window, double glazed door to rear garden.
Gf Shower Room
Tiled walls, shower with wooden deck style flooring, wash hand basin, wc.
First Floor Landing
Access to loft space via hatch, skylight.
Bedroom One (4.32m x 3.07m (14' 2" x 10' 1"))
Radiator, TV point, cupboard, double glazed window.
Bedroom Two (4m x 2.3m (13' 1" x 7' 7"))
Radiator, double glazed window.
Bedroom Three (3.05m x 1.9m (10' 0" x 6' 3"))
Radiator, double glazed window.
Bathroom
Tiled walls, luxury bath with shower over, wc, wash hand basin, heated towel rail, skylight.
Outside
Rear Garden
The rear garden is majority laid to lawn with a gate providing rear access.
Front Garden
Laid to shingle with trees, enclosed by dwarf fencing.
Property Location
Marketed by Michael Jones Estate Agents
Disclaimer Property descriptions and related information displayed on this page are marketing materials provided by Michael Jones Estate Agents. estateagents365.uk does not warrant or accept any responsibility for the accuracy or completeness of the property descriptions or related information provided here and they do not constitute property particulars. Please contact Michael Jones Estate Agents for full details and further information.


