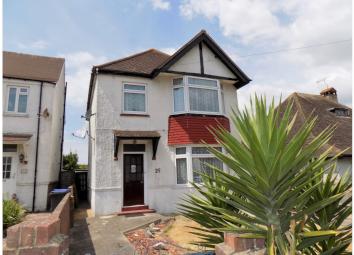Detached house for sale in Worthing BN11, 3 Bedroom
Quick Summary
- Property Type:
- Detached house
- Status:
- For sale
- Price
- £ 400,000
- Beds:
- 3
- Baths:
- 1
- Recepts:
- 1
- County
- West Sussex
- Town
- Worthing
- Outcode
- BN11
- Location
- Ladydell Road, Worthing BN11
- Marketed By:
- Purplebricks, Head Office
- Posted
- 2024-04-12
- BN11 Rating:
- More Info?
- Please contact Purplebricks, Head Office on 024 7511 8874 or Request Details
Property Description
This spacious detached three bedroom home is new to market with no on-going chain. It is ideally situated in close proximity to Worthing’s main town centre, mainline train station, Worthing Hospital, numerous schools and just short walk from Worthing’s beautiful beach front.
The property is arranged over two floors with well proportioned rooms and shared spaces. Some updating may be required depending on taste, however the double glazing is in good condition, there is a newly fitted boiler system, newly fitted bathroom and the property has also recently been repainted throughout.
On the ground floor there is an open plan living and dining room. The kitchen has been extended to the back of the property and overlooks the rear garden. On the first floor there are three bedrooms, two very generous doubles and a single with enough room for storage. The family bathroom has been completely refitted with a modern suit. There is direct access up to the loft space which has potential for extension.
The rear garden has a paved patio area extending from the kitchen which leads to a well maintained lawn and garden area complete with a brick shed. There is a long paved gated driveway from the front of the property to the back leading to the detached garage. This gives the property off street parking for multiple vehicles as well as secure storage outside the main house.
Entrance Hallway
Front door, storage cupboard, radiator and hard wired smoke alarm.
Living Area
11'9 x 11'3
Double glazed bay window overlooking the front, fireplace, radiator and archway to the dining room.
Dining Room
12'9 x 11'8
Double glazed window overlooking the rear, radiator and fireplace.
Kitchen
14'4 x 10'7
Wall and base units with inset single drainer sink unit, oven/grill with fitted extractor fan above and space for a washing machine and dryer. Space for a fridge/freezer and double glazed patio doors to the rear garden and double glazed window overlooking the rear. Radiator.
First Floor Landing
Loft hatch.
Bedroom One
14'1 x 10'9
Double glazed window overlooking the front and radiator.
Bedroom Two
12'9 x 11'8
Double glazed window overlooking the rear and radiator.
Bedroom Three
8'2 x 7'10
Double glazed window overlooking the rear and radiator.
Bathroom
7'6 x 6'9
Double glazed window overlooking the rear, low level W.C., heated towel rail and pedestal wash basin. Bath with tiled surround and shower attachment on the taps.
Rear Garden
Laid lawn with a brick built shed, garage and long paved driveway. Brick built boundaries.
Property Location
Marketed by Purplebricks, Head Office
Disclaimer Property descriptions and related information displayed on this page are marketing materials provided by Purplebricks, Head Office. estateagents365.uk does not warrant or accept any responsibility for the accuracy or completeness of the property descriptions or related information provided here and they do not constitute property particulars. Please contact Purplebricks, Head Office for full details and further information.


