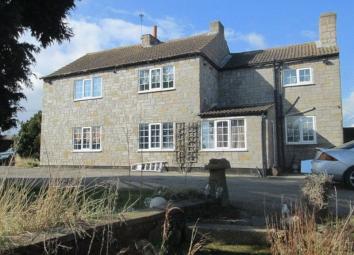Detached house for sale in Worksop S81, 5 Bedroom
Quick Summary
- Property Type:
- Detached house
- Status:
- For sale
- Price
- £ 325,000
- Beds:
- 5
- Baths:
- 1
- Recepts:
- 2
- County
- Nottinghamshire
- Town
- Worksop
- Outcode
- S81
- Location
- Styrrup Road, Oldcotes, Worksop S81
- Marketed By:
- Open Door Property
- Posted
- 2024-04-03
- S81 Rating:
- More Info?
- Please contact Open Door Property on 01777 717166 or Request Details
Property Description
**huge potential** On offer: A large five-bed detached property with approx. 5 acres of land. Comes with two reception rooms, a breakfast-kitchen, several outbuildings and more. **click now!**
Summary
We are delighted to offer this five-bed character farmhouse to the market. Situated in an enviable position in the popular village of Oldcotes, the property has a wealth of internal accommodation; lots of outside space; and - with modernisation - will make a fantastic family home. Read on!
Ground Floor
Highlights on the ground floor include an entrance porch and hallway; two good-sized reception rooms; a practical utility room; and a breakfast-kitchen with a range of wall and base units. The property has an assortment of character features including exposed beams.
First Floor
Upstairs, the space continues with five bedrooms and a family bathroom.
Exterior
Outside, the property comes into its own with a private driveway with plenty of parking; wrap-around gardens; and several outbuildings which could be converted to add immediate value to the property. There is also approximately 5 acres of land, making the property ideal for equestrian lovers.
Location
Oldcotes is a small but popular village between Blyth, Maltby and Tickhill. It has a range of local amenities including a village hall, a pub and a church, and there are several local businesses which benefit from the village's superb location between the M18 and the A1(M).
Call Now!
In short, this property has huge potential and must be seen to be appreciated. So don’t delay: Call now to book a viewing!
Layout
The accommodation comprises:
Ground floor: An entrance hall, a breakfast-kitchen, a lounge, a dining room and a utility room.
First floor: Five bedrooms and a family bathroom.
Exterior: A driveway, wrap-around gardens, a detached garage, several outbuildings and c.4.8 acres of land.
Property Location
Marketed by Open Door Property
Disclaimer Property descriptions and related information displayed on this page are marketing materials provided by Open Door Property. estateagents365.uk does not warrant or accept any responsibility for the accuracy or completeness of the property descriptions or related information provided here and they do not constitute property particulars. Please contact Open Door Property for full details and further information.

