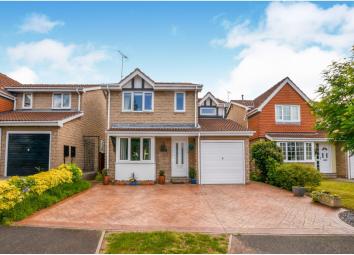Detached house for sale in Worksop S81, 3 Bedroom
Quick Summary
- Property Type:
- Detached house
- Status:
- For sale
- Price
- £ 180,000
- Beds:
- 3
- Baths:
- 1
- Recepts:
- 2
- County
- Nottinghamshire
- Town
- Worksop
- Outcode
- S81
- Location
- Peregrine Court, Worksop S81
- Marketed By:
- Purplebricks, Head Office
- Posted
- 2024-04-01
- S81 Rating:
- More Info?
- Please contact Purplebricks, Head Office on 024 7511 8874 or Request Details
Property Description
Guide price £180,000 - £190,000
*** beautifully presented three bedroomed detached house ***
*** ideal for first time buyer or family ***
*** master bedroom with en suite facilities ***
*** off road parking and integral garage ***
This property is beautifully presented and briefly comprises of entrance hallway, lounge and archway to the dining area, kitchen with a range of wall and base units and downstairs WC.
To the first floor are three bedrooms, the master bedroom having en suite facilities. Two bedrooms having built in wardrobes and family bathroom.
To the front is a paved driveway providing off road parking which leads to the integral garage. There is a path to the side of the property leading on to the well maintained rear garden. There are patio areas, block paved area both ideal for entertaining. There is a lawned area of garden to the rear.
Entrance Hall
Front door leads into the entrance hallway. Central heating radiator. Stairs rise to the first floor.
Lounge
13'6 min plus bay window x 11'4
This beautiful light and airy room has an Adam style fireplace with marble effect back and hearth. A walk in bay window overlooking the front. Coving to the ceiling and having a central heating radiator.
Dining Area
9'3 x 8'9
With patio doors overlooking the well maintained rear garden. Wooden floor, coving to the ceiling and having a central heating radiator.
Kitchen
9'7 x 9'3
With a comprehensive range of wall and base units with work surfaces over. There is a single drainer stainless steel sink unit with mixer tap over. There is a door that leads onto the side of the property and a door giving access to the integral garage. There are built in appliances to include dish washer, microwave oven and grill, electric oven and grill. There is an induction hob having extractor over. There is wooden flooring and coving to the ceiling. There are under lights to some of the wall units.
Downstairs Cloakroom
Briefly comprising of low flush WC, vanity wash hand basin and central heating radiator. Window to the rear.
First Floor Landing
Stairs rise to the first floor landing.
Master Bedroom
13'3 x 11'1
With built in mirrored sliding door wardrobes, central heating radiator and window overlooking front. A door leads into the en suite facilities.
En-Suite
With shower cubicle, low flush WC, pedestal wash hand basin and having partially tiled walls. There is a window to the front. Tiled floor. Central heating radiator.
Bedroom Two
14'8 x 8'0
A dual aspect room making this room very light and airy. Central heating radiator.
Bedroom Three
8'8 x 8'0
With built in sliding door wardrobes, central heating radiator window overlooking the rear.
Family Bathroom
Fitted with a three piece suite to include panelled bath with shower over and having glass shower screen. Low flush WC and pedestal wash hand basin. Window overlooking the rear.
Outside
To the front is a paved driveway providing off road parking which leads to the integral garage. There is a path to the side of the property leading on to the well maintained rear garden. There are patio areas, block paved area both ideal for entertaining. There is a lawned area of garden to the rear.
Integral Garage
Off road parking leading to the integral garage. The garage can be accessed from the kitchen also.
Property Location
Marketed by Purplebricks, Head Office
Disclaimer Property descriptions and related information displayed on this page are marketing materials provided by Purplebricks, Head Office. estateagents365.uk does not warrant or accept any responsibility for the accuracy or completeness of the property descriptions or related information provided here and they do not constitute property particulars. Please contact Purplebricks, Head Office for full details and further information.


