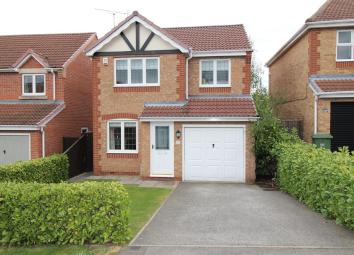Detached house for sale in Worksop S81, 3 Bedroom
Quick Summary
- Property Type:
- Detached house
- Status:
- For sale
- Price
- £ 179,995
- Beds:
- 3
- Baths:
- 2
- Recepts:
- 2
- County
- Nottinghamshire
- Town
- Worksop
- Outcode
- S81
- Location
- Bristol Mews, Worksop S81
- Marketed By:
- Burrell's Estate Agency
- Posted
- 2019-04-17
- S81 Rating:
- More Info?
- Please contact Burrell's Estate Agency on 01909 298886 or Request Details
Property Description
An opportunity to purchase this Beautifully Presented Three Bedroom Detached House! The property has been improved and upgraded by the current owner and is tastefully decorated. An internal viewing is highly recommended in order to fully appreciate the size and composition of the property on offer. In brief the property comprises to the ground floor entrance hall, lounge, and open plan kitchen/ diner with patio doors to the rear leading out to the rear garden. To the first floor landing giving access to three bedrooms, the master bedroom benefiting with a three piece en suite, also to the first floor a three piece bathroom suite. To the outside a front garden with driveway providing off road parking and giving access to the garage. To the rear an enclosed garden with patio and lawn areas. The property also benefits with double glazing, gas central heating system and is positioned on a cul de sac location.
Ground Floor
Entrance Hall
Double glazed obscure door to the front elevation, double glazed window to the side elevation and door access to;
Lounge (3.96m'23.77m x 3.05m (13''78 x 10'56))
Coal effect gas fire place with marble hearth and back with wooden mantle over, double glazed window to the front elevation, wall mounted radiator and coving to the ceiling.
Kitchen
Wood flooring, matching wall and base units, inset Belfast sink with mixer tap over, four ring induction hob with extractor fan over, built in oven, built in microwave, integrated fridge and freezer, space for a washing machine, tiled surround, wall mounted radiator, double glazed window to the rear elevation, double glazed obscure door to the side elevation.
Dining Area
Wood flooring, two wall mounted radiators, double glazed patio doors to the rear leading out to the rear garden, stairs off to the first floor.
First Floor
Landing
Wall mounted radiator, loft access and access to;
Bedroom (3.66m x 3.05m (12'53 x 10'35))
Double glazed window to the front elevation, wall mounted radiator and access to;
En Suite
Wood effect flooring, low flush w/c, wall mounted sink with mixer tap over and cupboards below, shower cubicle, tiled surround, wall mounted radiator, double glazed obscure window to the side elevation and extractor.
Bedroom (2.44m x 3.05m (8'23 x 10'32))
Double glazed window to the rear elevation and wall mounted radiator
Bedroom (2.44m x 2.44m (8'33 x 8'47))
Double glazed window to the front elevation, wall mounted radiator.
Bathroom
Wood effect flooring, panel bath with mixer tap and shower over, low flush w/c, pedestal sink with mixer tap over, tiled surround, wall mounted radiator, buil tin airing cupboard and double glazed obscure window to the rear elevation.
Outside
Front Garden
To the outside a front garden with driveway providing off road parking and giving access to the garage, lawn area to the side and with a hedge surround.
Garage
Having an up and over door with power, electric and lighting.
Rear Garden
To the rear an enclosed garden with patio and main laid to lawn with a range of planting to the boarders, a fence surround and with gated access.
Property Location
Marketed by Burrell's Estate Agency
Disclaimer Property descriptions and related information displayed on this page are marketing materials provided by Burrell's Estate Agency. estateagents365.uk does not warrant or accept any responsibility for the accuracy or completeness of the property descriptions or related information provided here and they do not constitute property particulars. Please contact Burrell's Estate Agency for full details and further information.

