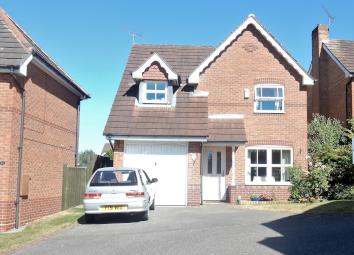Detached house for sale in Worksop S81, 3 Bedroom
Quick Summary
- Property Type:
- Detached house
- Status:
- For sale
- Price
- £ 170,000
- Beds:
- 3
- Baths:
- 2
- Recepts:
- 1
- County
- Nottinghamshire
- Town
- Worksop
- Outcode
- S81
- Location
- Redwing Close, Gateford, Worksop S81
- Marketed By:
- Martin & Co Worksop
- Posted
- 2019-04-28
- S81 Rating:
- More Info?
- Please contact Martin & Co Worksop on 01909 298898 or Request Details
Property Description
Description For sale with no upper chain is this 3 bedroom detached family home, situated in a much sought after location of Gateford in Worksop, close to A1 and M1 motorway links, local schools and amenities. The property benefits from being tucked away in the corner of a quiet cul-de-sac and in brief the property comprises of an entrance hallway, well proportioned lounge dining room, breakfast kitchen, utility room and a downstairs WC. On the first floor are 3 good sized bedrooms, en-suite shower room and a 3 piece family bathroom. The property benefits from having UPVC double glazed windows and gas central heating. Outside is an open plan front garden, driveway with parking for 2 vehicles which in turn leads to the garage and an attractive enclosed rear garden. Early viewing is highly recommended..
Entrance hall Having a front facing composite entrance door leading into the entrance hallway, central heating radiator and a staircase leading to the first floor landing.
Lounge dining room 25' 5" x 7' 5" (7.768m x 2.265 ex 2.993m) A well proportioned lounge dining room, front facing UPVC double glazed window, rear facing UPVC double glazed windows and entrance door leading out into the rear garden, dado rail to the walls, 2 central heating radiators, power points, TV point and the focal point of the lounge is a wood featured fire surround, marble hearth and inset with a coal effect electric fire.
Breakfast kitchen 10' 10" x 11' 4" (3.322m x 3.470m) Being generously proportioned and having two rear facing double glazed windows, central heating radiator, ceramic tiled floor and a useful built in storage cupboard. There is a good range of wall, base and drawer units, worksfurfaces, tiled spalshbacks, stainless steel sink and drainer unit, four ring gas hob with electric oven beneath and extractor hood above. There is space and plumbing for a dishwasher and under the counter fridge.
Utility area Having a work surfaces, space for a free standing freezer, plumbing for an automatic washing machine, partly tiled to the walls, wall mounted central heating boiler, tiled flooring, side facing composite entrance door and a door giving access to the downstairs WC.
Downstairs WC Comprising of a low flush WC, small hand wash basin with tiled splash backs, central heating radiator and a side facing obscure UPVC double glazed window.
First floor landing Having access hatch to the loft space, cylinder cupboard and doors giving access to 3 bedrooms and a family bathroom.
Master bedroom 9' 10" x 11' 4" (3.005m x 3.468m) An attractive master bedroom, front facing double glazed window, central heating radiator, power points, TV point, 2 double mirror door wardrobes and a door giving access to the en-suite shower room.
En-suite shower room A 3 piece suite in white comprising of a walk in shower unit with a mains run shower, vanity hand wash basin, low flush WC, vinyl floor covering, central heating radiator and a front facing obscure UPVC double glazed window.
Bedroom two 9' 8" x 8' 7" (2.957m x 2.621m) A second double bedroom, rear facing UPVC double glazed window, central heating radiator, dado rail to the walls, down lighting to the ceiling and power points.
Bedroom three 9' 7" x 6' 4" (2.933m x 1.938m)) A good sized third bedroom, rear facing UPVC double glazed window, central heating radiator, fitted double wardrobes to one wall and power points.
Family bathroom A 3 piece suite in white comprising of a panelled bath, pedestal hand wash basin, low flush WC, partly tiled to the walls, vinyl floor covering, central heating radiator, shaver point and a rear facing obscure uvc double glazed window.
Outside To the front of the property is an open plan garden, mainly laid to lawn with flower and shrub borders, double driveway with parking for 2 vehicles leading to the garage with up and over door, power and light.
To the rear of the property is an attractive enclosed garden, mainly laid to lawn with well stocked borders, paved patio seating area, outside lighting and water tap.
Property Location
Marketed by Martin & Co Worksop
Disclaimer Property descriptions and related information displayed on this page are marketing materials provided by Martin & Co Worksop. estateagents365.uk does not warrant or accept any responsibility for the accuracy or completeness of the property descriptions or related information provided here and they do not constitute property particulars. Please contact Martin & Co Worksop for full details and further information.

