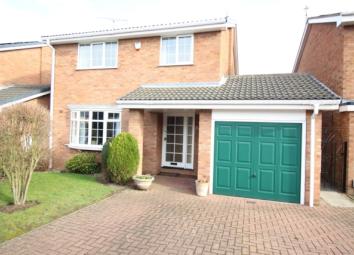Detached house for sale in Worksop S81, 4 Bedroom
Quick Summary
- Property Type:
- Detached house
- Status:
- For sale
- Price
- £ 178,000
- Beds:
- 4
- County
- Nottinghamshire
- Town
- Worksop
- Outcode
- S81
- Location
- The Paddocks, Worksop S81
- Marketed By:
- David Hawke Property Services
- Posted
- 2019-02-07
- S81 Rating:
- More Info?
- Please contact David Hawke Property Services on 01909 298838 or Request Details
Property Description
Four bed detached property | popular area | good rear garden | extensive brick paved driveway | Integral garage | viewing advised | Well situated | UPVC double glazing | EPC band D
situated off old thievesdale lane, this is A four bed detached property with full UPVC double glazing, gas fired central heating and A good rear garden, which is not directly overlooked from behind.
The property is situated in A popular area within easy reach of good local shops, schools, public transport facilities. The property is well situated for access to kilton golf course, bassetlaw hospital and prospect shopping centre.
The property has the benefit of an extensive brick paved driveway at the front for two vehicles and giving access to the integral garage.
Covered porch
entrance hall
Central heating radiator.
Downstairs toilet
Low flush w/c, wash basin, tiled splash back, tiled floor and central heating radiator.
Lounge/ dining room 7.57m x 4.09m (24' 10'' x 13' 5'')
Lounge
Brick feature chimney breast with fire place opening, central heating radiator, bow window to the front.
Dining area
Central heating radiator and double French windows opening onto the rear patio and garden.
Kitchen 2.79m x 2.36m (9' 2'' x 7' 9'')
Stainless steel double bowl sink unit, mixer tap, drawers, cupboards, worktops, high level cupboards, stainless steel gas hob, extractor above, built in double oven, plumbing for dishwasher and central heating radiator.
Separate side entrance/ utility
Stainless steel sink unit, cupboard under, tiled splash back, wall mounted gas central heating boiler, tiled floor and plumbing for automatic washing machine.
On the first floor
landing
Rear bedroom one 3.99m x 2.87m (13' 1'' x 9' 5'')
Range of mirror fronted, built in wardrobes and central heating radiator.
Bedroom two 3.84m x 2.34m (12' 7'' x 7' 8'')
Built in mirror fronted wardrobes and central heating radiator.
Front bedroom three 2.46m x 2.36m (8' 1'' x 7' 9'')
Central heating radiator.
Rear bedroom four 2.59m x 2.39m (8' 6'' x 7' 10'')
Central heating radiator.
Family bathroom
White suite, panel bath, mixer tap, mixer shower above, fully tiled surrounding walls, pedestal wash basin, low flush w/c, half tiled walls and central heating radiator.
Outside
To the front
Double width, brick paved driveway providing access to the garage and wrought iron gate to the side leading through to the rear.
To the rear
Extensive paved patio area which continues further back and across the rear of the property, outside tap, garden with lawn, flower and shrubbery borders, well stocked, fenced, outside lighting at various points, outside sensor and the garden is not overlooked from behind.
Garage 5.26m x 2.57m (17' 3'' x 8' 5'')
Up and over door, electric light and power laid on and telephone point.
Property Location
Marketed by David Hawke Property Services
Disclaimer Property descriptions and related information displayed on this page are marketing materials provided by David Hawke Property Services. estateagents365.uk does not warrant or accept any responsibility for the accuracy or completeness of the property descriptions or related information provided here and they do not constitute property particulars. Please contact David Hawke Property Services for full details and further information.

