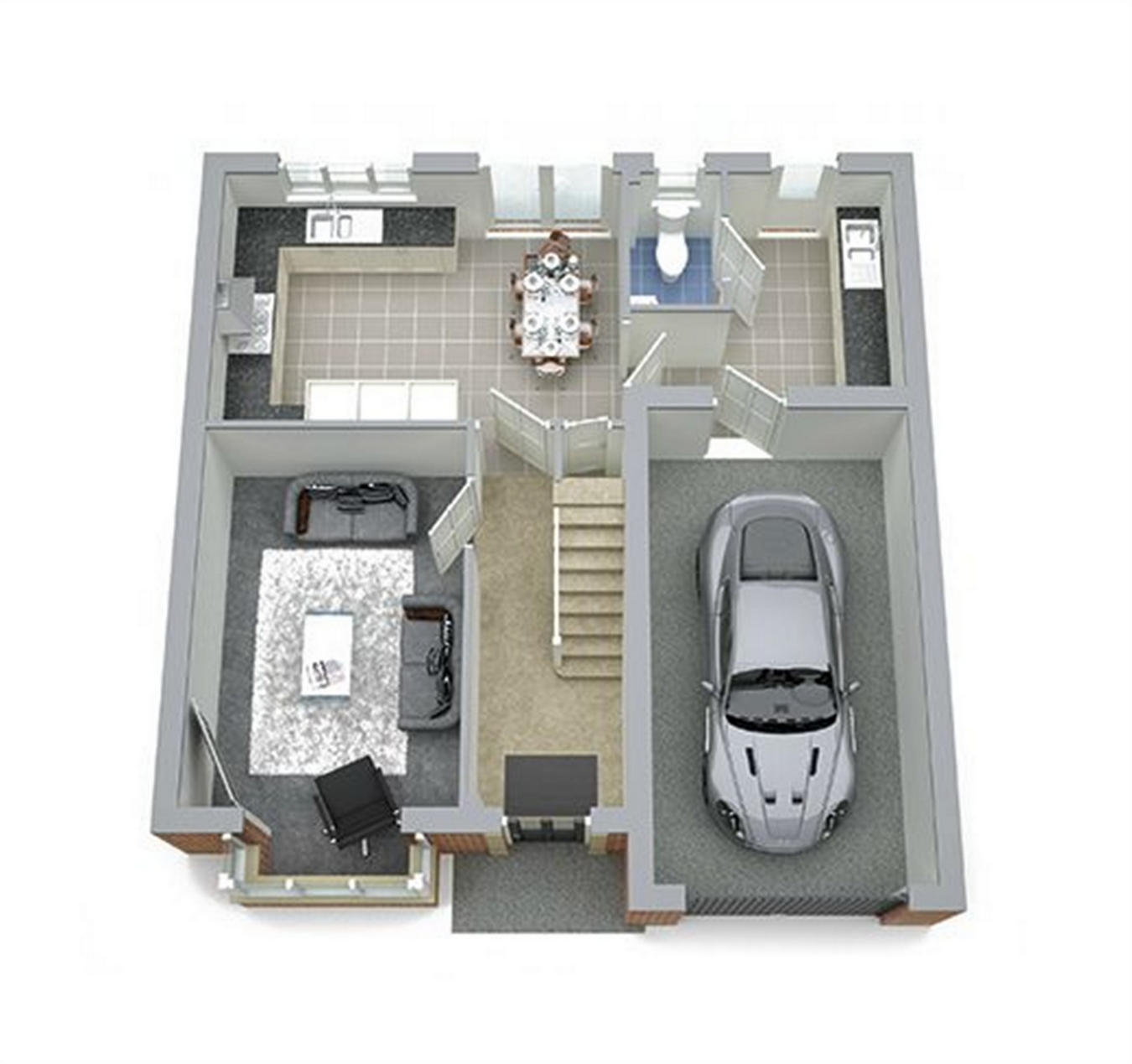Detached house for sale in Worksop S81, 4 Bedroom
Quick Summary
- Property Type:
- Detached house
- Status:
- For sale
- Price
- £ 295,000
- Beds:
- 4
- County
- Nottinghamshire
- Town
- Worksop
- Outcode
- S81
- Location
- Elm Tree Close, Shireoaks, Worksop S81
- Marketed By:
- Bartrop & Dilks Property Services
- Posted
- 2024-04-29
- S81 Rating:
- More Info?
- Please contact Bartrop & Dilks Property Services on 01909 298883 or Request Details
Property Description
Plot 30 - The Beaumont
The Beaumont is a beautifully designed, four bedroom home offering high end contemporary living throughout. This spacious property with integral garage is sure to exceed your expectations.
On entering this delightful property you will find a light filled living room with a feature bay window. To the rear of the ground floor is an elegant open plan designer kitchen, which incorporates a dining and family area. This is a great space in which the whole family can relax or entertain and it is finished with a set of stunning bi-fold doors. The kitchen space is enhanced by a separate utility and there is also a separate WC and under-stairs storage. The upstairs landing leads to four generously proportioned bedrooms and a modern family bathroom with designer suite. The stunning master bedroom is completed with a luxurious en-suite.
Outside, the landscaped garden, patio, private driveway and integral garage make the Beaumont a great home to welcome friends and family to.
Key Features
1462 square feet of high specification new build home
Bi-fold Doors
Designer Kitchens & Appliances
Tiled Kitchen Floor
High Quality Carpets Throughout
Garage & Block Paved Driveway
Landscaped gardens
10 Year Build Warranty
Room Dimensions
Gross Internal Area = 1462 square feet
Entrance Hallway
Lounge 17' 11" x 10' 9" (5.45m x 3.28m)
Open Plan Kitchen / Dining 17' 4" x 11' 7" (5.28m x 3.53m)
Utility 10' 0" x 7' 1" (3.05m x 2.15m)
WC 6 3 x 3 11 (1.9m x 1.18m)
Master Bedroom 16' 3" x 11 5 (4.96m x 3.48m)
Ensuite 6' 7" x 6' 1" (2.00m x 1.85m)
Bedroom Two 15' 1" x 10' 9" (4.60m x 3.29m)
Bedroom Three 10' 7" x 10' 8" (3.24m x 3.25m)
Bedroom Four 12 2 x 10 8 (3.72m x 3.25m)
Bathroom 8' 7" x 7' 2" (2.63m x 2.19m)
The Development
Bartrop and Dilks Property Services are delighted to announce the release of this exciting new development of 74 homes built by Stancliffe Homes in the ever popular Village of Shireoaks.
The development features a wide range of properties and includes a mix of 2,3,4 and 5 bedroom homes, each carefully designed to meet a wide range of needs.
The development is set within the delightful village of Shireoaks and benefits from great transport links and has a good range of amenities and leisure activities on the doorstep. We are convinced this development will be a great place to call home.
Sales Centre
The on-site sales centre is open Thursday, Friday and Monday between 10:30am and 5:30pm and Saturday and Sunday 10am to 5pm.
Help to Buy
Thanks to the government-backed Help to Buy scheme, owning a beautiful home such as the Beaumont could not be easier. Call in to see us to discuss this further.
Ground Floor
Gross Internal Area = 1462 square feet
Entrance Hallway
Lounge 17' 11" x 10' 9" (5.45m x 3.27m)
Dining Kitchen 17' 3" x 11' 7" (5.27m x 3.52m)
Utility 10' x 7' 1" (3.05m x 2.15m)
W.C 6' 3" x 3' 10" (1.90m x 1.18m)
First Floor
Landing
Master Bedroom 16' 3" x 11' 5" (4.96m x 3.48m)
Ensuite 6' 7" x 6' (2.00m x 1.84m)
Bedroom Two 15' 1" x 10' 9" (4.59m x 3.28m)
Bedroom Three 10' 7" x 10' 8" (3.23m x 3.25m)
Bedroom Four 12' 2" x 10' 8" (3.71m x 3.25m)
Bathroom 8' 7" x 7' 2" (2.62m x 2.18m)
Outside
Gardens
Double Driveway
Single Garage
Property Location
Marketed by Bartrop & Dilks Property Services
Disclaimer Property descriptions and related information displayed on this page are marketing materials provided by Bartrop & Dilks Property Services. estateagents365.uk does not warrant or accept any responsibility for the accuracy or completeness of the property descriptions or related information provided here and they do not constitute property particulars. Please contact Bartrop & Dilks Property Services for full details and further information.


