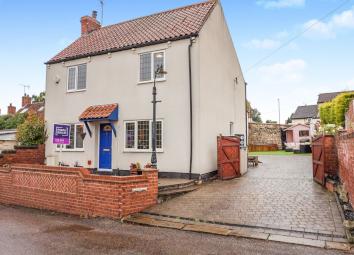Detached house for sale in Worksop S81, 4 Bedroom
Quick Summary
- Property Type:
- Detached house
- Status:
- For sale
- Price
- £ 275,000
- Beds:
- 4
- Baths:
- 1
- Recepts:
- 3
- County
- Nottinghamshire
- Town
- Worksop
- Outcode
- S81
- Location
- Low Street, Carlton In Lindrick S81
- Marketed By:
- Purplebricks, Head Office
- Posted
- 2024-04-29
- S81 Rating:
- More Info?
- Please contact Purplebricks, Head Office on 024 7511 8874 or Request Details
Property Description
***located in the histroric area of carlton-in-lindrick***
***impressive four bedroom detached house***
***guide price £260000 to £275000***
***good ofsted rated schools close by***
***country kitchen***large lounge***dining room***
***attached annex with playroom/four bedroom***
***suitable for conversation to granny annex***quite location***
***easy access to local amminities A1 and M1 motorways***
Beautiful Large Cottage with annexe bedroom and lounge( perfect for granny Annex /teenage accommodation or office with own separate entrance). The property is situated in the historic part of Carlton in Lindrick and comprises a large lounge with feature multi- fuel burning stove, dining room, country kitchen with range cooker, utility room, cloakroom, three further bedrooms and bathroom. Large annex with lounge (currently used as playroom) and upstairs bedroom ( currently used as games room), outside large patio area, artificial lawn, parking for several cars, front garden.
An internal inspection is recommended to appreciate what this property has to offer.
Lounge
7.10m (23'3") x 3.70m (12'2")
Double glazed windows to front, feature inglenook fireplace with tiled hearth, duel fuel wood burning stove with glass doors, double radiator, fitted carpet, TV point, two wall light points, coving to ceiling:
Dining Room
4.64m (15'3") x 2.90m (9'6")
Double glazed window to rear, radiator, fitted carpet, dado rail, coving to ceiling.
Kitchen/Breakfast
6.34m (20'10") x 2.36m (7'9")
Fitted with a matching range of base and eye level units with worktop space over, 1+1/2 bowl stainless steel sink unit with single drainer and mixer tap with ceramic tiled splashbacks, space for freezer, Rangemaster double oven gas cooker, double glazed window to side, radiator, fitted carpet, ceiling with feature beams, under-stairs cupboard. Opaque double glazed window to side, radiator., stairs to bedrooms one, two, three and bathroom:
Hallway
Wooden laminate flooring, stairs to bedroom four..
Utility Room
Fitted with a matching base units, plumbing for automatic washing machine and dishwasher, space for fridge/freezer:
Cloak Room
Double glazed window to side, fitted with piece suite comprising, wash hand basin, in vanity unit withs under and mixer tap and low-level WC, radiator, vinyl flooring, coving to ceiling.
Play Room
5.44m (17'10") x 5.41m (17'9")max
Two double glazed windows to side, radiator, fitted carpet, TV point, double glazed entrance door to garden.
Bedroom One
4.09m (13'5") x 2.90m (9'6")
Double glazed window to rear, radiator, fitted carpet, TV point, coving to ceiling.
Bedroom Two
3.64m (11'11") x 3.76m (12'4")
Double glazed window to front, built-in double wardrobe swith full-length folding doors, hanging rails and overhead storage, double radiator, fitted carpet, TV point, coving to ceiling:
Bathroom
Fitted with four piece suite comprising panelled bath, pedestal wash hand basin, shower enclosure with fitted shower over, matching shower base, glass screen and mixer tap and low-level WC, half height ceramic tiling to all walls, heated towel rail, two opaque double glazed windows to rear, fitted carpet, coving to ceiling.
Bedroom Three
3.64m (11'11") x 3.36m (11') max
Fitted carpet, TV point, coving to ceiling, built-in cupboard.
Bedroom Four / Study
5.41m (17'9") x 5.20m (17'1")
Two double glazed windows to side, double radiator, fitted carpet, TV point, satellite, fitted with a matching range of base and eye level units with worktop space over.
Front Garden
Enclosed front garden with lawned area and flower and shrub borders, double wooden lockable side gated access, outside working ornamental lamp post, enclosed by small brick wall to front and sides, block paved driveway to the front leading to side and providing off-road parking area for four cars:
Rear Garden
Enclosed mature garden with Artificial lawn, flower and shrub borders, large block paved patio area, outside cold water, outside security and sensor light, CCTV, double wooden rear gated access, enclosed by brick stone wall to rear and sides:
Property Location
Marketed by Purplebricks, Head Office
Disclaimer Property descriptions and related information displayed on this page are marketing materials provided by Purplebricks, Head Office. estateagents365.uk does not warrant or accept any responsibility for the accuracy or completeness of the property descriptions or related information provided here and they do not constitute property particulars. Please contact Purplebricks, Head Office for full details and further information.


