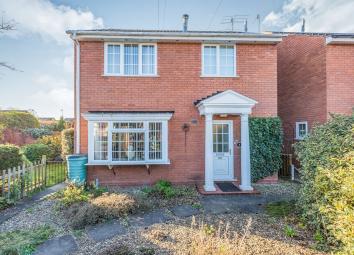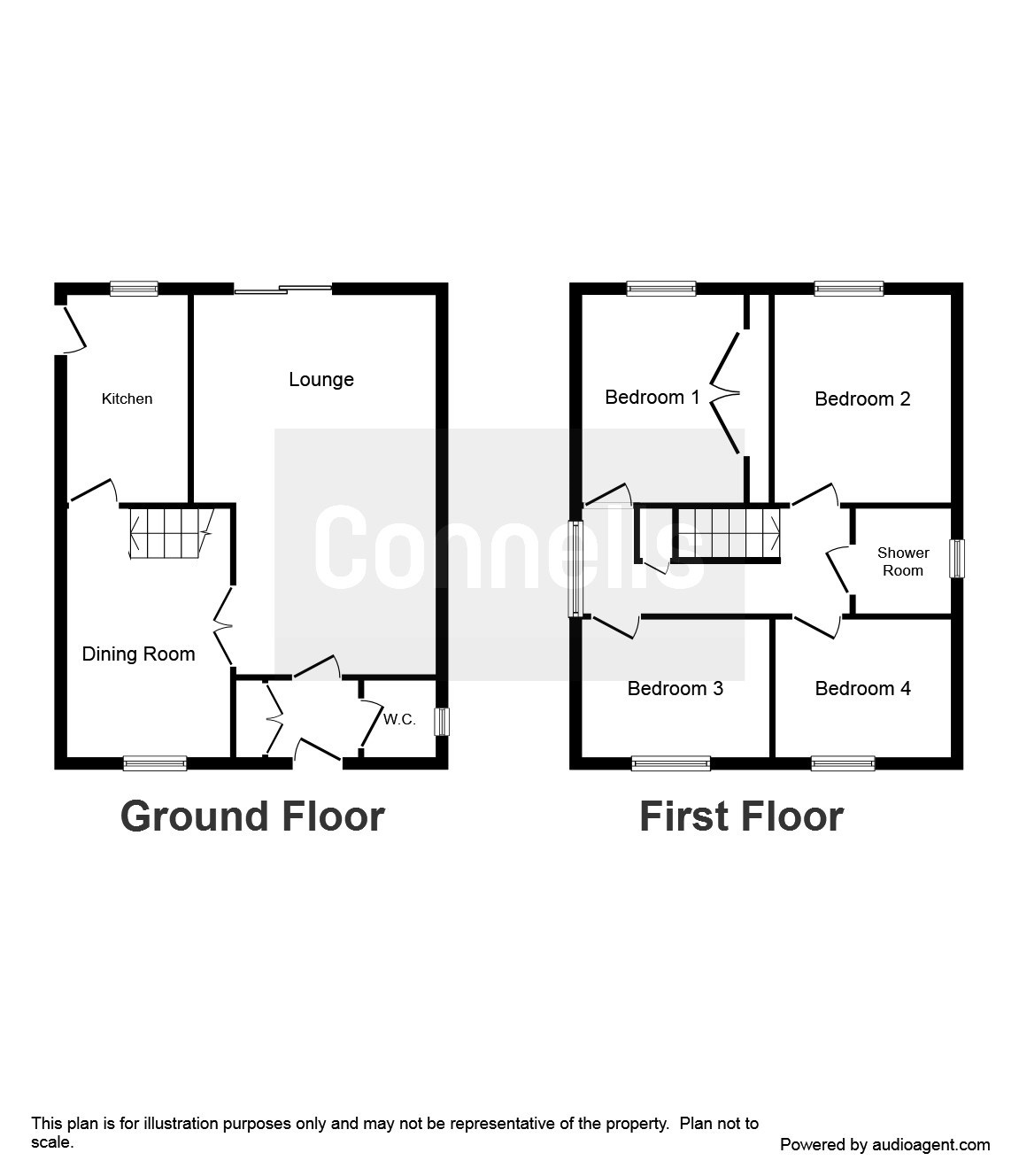Detached house for sale in Worcester WR3, 4 Bedroom
Quick Summary
- Property Type:
- Detached house
- Status:
- For sale
- Price
- £ 325,000
- Beds:
- 4
- Baths:
- 1
- Recepts:
- 2
- County
- Worcestershire
- Town
- Worcester
- Outcode
- WR3
- Location
- Sheldon Park Road, Worcester WR3
- Marketed By:
- Connells - Worcester
- Posted
- 2024-05-11
- WR3 Rating:
- More Info?
- Please contact Connells - Worcester on 01905 388084 or Request Details
Property Description
Summary
An opportunity to purchase a four bedroom detached home occupying a corner plot and benefitting from having a detached double garage as well as no onward chain.
Description
Situated within the highly desirable location of Bevere, this well presented four bedroom home has a downstairs cloakroom, light and airy living room with patio doors leading to the rear garden, dining room and separate kitchen on the ground floor. To the first floor, there are four bedrooms and a shower room. The property has a wraparound, private garden with a side gate leading to the drive and double garage.
Area Description
The popular area of Bevere gives easy access to Worcester City Centre. There is a well-established neighbourhood community with a convenience store, pub and art gallery, as well as several footpaths that lead down to and along the River Severn.
There are bus routes into the City and Junction 6 of the M5 motorway is within 4 miles giving good access to the North and South. Trains from Foregate Street and Shrub Hill Train Stations run directly to Birmingham and London Paddington; the area will also be served by the new Worcester Parkway Station which is due to complete in 2018/19
There are several well-regarded schools such as Northwick Manor and Perdiswell primary schools and Tudor Grange Academy.
Entrance Hall
Ceiling light, radiator, storage cupboard, cupboard housing boiler and carpet flooring.
Door to cloakroom, door to living room.
Cloakroom
Side facing window, wash hand basin, WC, radiator and lino flooring.
Living Room
Pendant ceiling lights, radiator, telephone point, television point and carpet flooring.
Sliding patio doors to garden. Door to dining room.
Dining Room 14' max x 10' 10" ( 4.27m max x 3.30m )
Front facing bay window, pendant ceiling light, radiator and carpet flooring.
Stairs to first floor. Door to kitchen.
Kitchen 11' 4" x 8' 4" ( 3.45m x 2.54m )
Rear facing window, fitted kitchen, range of wall & base units, single bowl stainless steel sink/ drainer, electric hob, washing machine, work surfaces, ceiling strip light, radiator and lino flooring.
Side door to garden.
First Floor
Landing
Side facing window, loft access, airing cupboard, radiator.
Bedroom One 11' 7" x 9' 6" ( 3.53m x 2.90m )
Rear facing window, pendant ceiling light, radiator, telephone point, fitted wardrobes and carpet flooring.
Bedroom Two 11' x 9' 3" ( 3.35m x 2.82m )
Rear facing window, pendant ceiling light, radiator, fitted wardrobes and carpet flooring.
Bedroom Three 11' 8" x 7' 7" ( 3.56m x 2.31m )
Front facing window, pendant ceiling light, radiator and carpet flooring.
Bedroom Four 9' 5" x 7' 7" ( 2.87m x 2.31m )
Front facing window, pendant ceiling light, radiator and carpet flooring.
Bathroom
Side facing window, fully tiled walls, shower cubicle, wash hand basin, WC, ceiling light point, radiator and lino flooring.
Outside
The property occupies a corner plot and is predominantly laid with decorative stones with an area laid to lawn at the side of the house. There is gated rear access to the driveway and gated access to the front as well. Also within the garden there is security lighting, outside water tap and door into the garage.
Double Garage
Power, light, up & over doors, rear facing window and door to garden.
Services
All main services are connected to the property.
1. Money laundering regulations - Intending purchasers will be asked to produce identification documentation at a later stage and we would ask for your co-operation in order that there will be no delay in agreeing the sale.
2: These particulars do not constitute part or all of an offer or contract.
3: The measurements indicated are supplied for guidance only and as such must be considered incorrect.
4: Potential buyers are advised to recheck the measurements before committing to any expense.
5: Connells has not tested any apparatus, equipment, fixtures, fittings or services and it is the buyers interests to check the working condition of any appliances.
6: Connells has not sought to verify the legal title of the property and the buyers must obtain verification from their solicitor.
Property Location
Marketed by Connells - Worcester
Disclaimer Property descriptions and related information displayed on this page are marketing materials provided by Connells - Worcester. estateagents365.uk does not warrant or accept any responsibility for the accuracy or completeness of the property descriptions or related information provided here and they do not constitute property particulars. Please contact Connells - Worcester for full details and further information.


