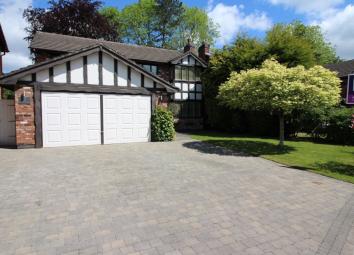Detached house for sale in Wilmslow SK9, 4 Bedroom
Quick Summary
- Property Type:
- Detached house
- Status:
- For sale
- Price
- £ 750,000
- Beds:
- 4
- Baths:
- 1
- Recepts:
- 3
- County
- Cheshire
- Town
- Wilmslow
- Outcode
- SK9
- Location
- Fairford Way, Wilmslow SK9
- Marketed By:
- Purplebricks, Head Office
- Posted
- 2024-04-07
- SK9 Rating:
- More Info?
- Please contact Purplebricks, Head Office on 024 7511 8874 or Request Details
Property Description
A very well presented four double bedroom, two bathroom, detached family home situated on a quiet cul-de-sac location within Wilmslow Park. Conveniently located within a short walk of Wilmslow Train Station, Wilmslow Town Centre and excellent schooling. The house has been significantly improved, re-modelled and extended in previous years. The accommodation includes a double front door entrance, hall, downstairs W.C, spacious living room, a stunning 'living kitchen'. The dining area provides space for a large dining table and opens to Orangery. Utility room and double garage/home gym. The first floor there are four double bedroom, the master benefitting from en-suite bathroom and a main family bathroom. Exteranaly there is a block paved driveway to the front provides off road parking for a good number of cars and there is a well-tended front garden. The rear garden is beautifully landscaped and is laid mainly to lawn with a large timber decking area. In addition there is outdoor lighting, two timber sheds providing valuable storage space and additional decked bbq and play area.
Entrance Hallway
The property is entered via a set of double wooden front doors with glazed inserts, tiled floor, space the first floor, telephone point, insect spotlights and door to downstairs WC.
W.C.
Fitted with a low level WC, feature wash and basin with mixer tap, alarm control panel tiled floor, part tiled walls and double glazed opaque window. Chrome ladder towel radiator.
Living Room
22'9" X 11'10"
Double glazed bay window to front aspect, feature fireplace with gas fire set within. Insert stainless steel spotlights, ceiling colonies, tv point, telephone point, double doors opening to in today room and siding patio doors to the aspects.
Living Kitchen
25'0" X 18'4"
Fitted with low level units with granite worktops over and matching eye level units with under lighting. One and a half sink with mixer tap, space for range cooker with extractor hood over. Integrated dishwasher and microwave oven. Space for american style fridge freezer, told for, double goes window to rear garden, double glazed window to side aspect and opening through into the Orangery.
Orangery
14'6" X 12'0"
Windows rear aspect, French doors open interior garden . Feature wood burning stove and central ceiling light.
Utility Room
Fitted with low level units with worktops over. Space and plumbing for washing machine and tumble dryer. Tiled floor and door giving access to side of property.
Double Garage
17'6" X 15'9"
This excellent size space originally was a double garage now been used as a games room/gym.
First Floor Landing
Wooden banister with open spindles, large built-in storage cupboards and doors for the following:
Master Bedroom
16'8" X 12'0"
Double glazed bay window to front aspect, ceiling cornice and doorway through into ensuite bathroom.
En-Suite
Fitted with a four piece white suite comprising: Level WC, shower cubicle with glazed shower screens. Freestanding roll top bath with central mixer tap, his and hers sinks with mixer tap and sstorage cupboards below. Wooden floor, chrome ladder towel radiator and double glazed opaque window to rear aspect.
Bedroom Two
11'0" X 10'8"
Double glazed window to rear aspect.
Bedroom Three
11'0" X 8'1"
Double glazed window to rear aspect and fitted wardrobes.
Bedroom Four
10'7" X 8'7"
Double glazed window to front aspect.
Family Bathroom
Fitted with a three-piece white suite comprising: Low level WC, wash hand basin with mixer tap and panelled bath with shower over.Tiled floor, fully tiled walls, chrome heated ladder towel radiator and double glazed opaque window to rear aspect.
Outside
To the front of the property there is a large block paved driveway that leads up to the double garage and provides off-road parking for good number of cars. To the side of the driveway there is a lawned area with mature trees. The rear garden is an excellent site and is mostly laid to lawn with decked patio seating area, mature trees and well-established borders. External water supply and lighting.
Property Location
Marketed by Purplebricks, Head Office
Disclaimer Property descriptions and related information displayed on this page are marketing materials provided by Purplebricks, Head Office. estateagents365.uk does not warrant or accept any responsibility for the accuracy or completeness of the property descriptions or related information provided here and they do not constitute property particulars. Please contact Purplebricks, Head Office for full details and further information.



