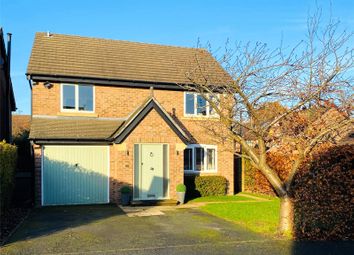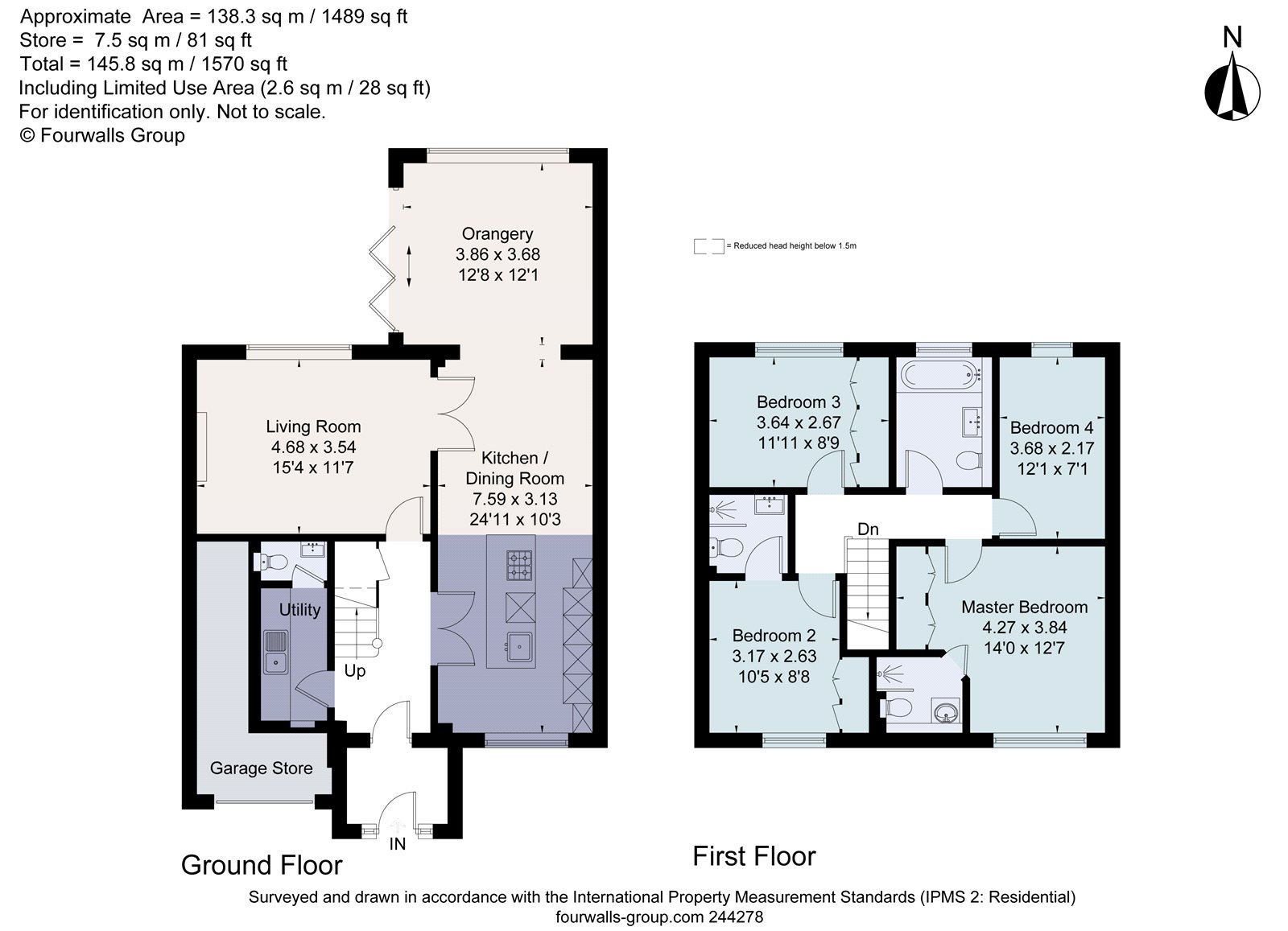Detached house for sale in Wilmslow SK9, 4 Bedroom
Quick Summary
- Property Type:
- Detached house
- Status:
- For sale
- Price
- £ 525,000
- Beds:
- 4
- County
- Cheshire
- Town
- Wilmslow
- Outcode
- SK9
- Location
- Glenside Drive, Wilmslow, Cheshire SK9
- Marketed By:
- Savills - Wilmslow
- Posted
- 2024-04-07
- SK9 Rating:
- More Info?
- Please contact Savills - Wilmslow on 01625 684627 or Request Details
Property Description
Attractive four bedroom, three bathroom detached family home finished to an incredibly high specification throughout. Situated close to town centre amenities and high school.
Location
Wilmslow town centre: 0.8 miles, Alderley Edge: 1.8 miles, Handforth Dean: 2.9 miles, Manchester Airport: 4.9 miles, Manchester City Centre: 13.5 miles.
Set within a modern development popular with families, this property is conveniently situated for the town centre amenities including train station and leisure centre (both 0.7 miles away). The area offers excellent schooling with highly regarded local state schools and a wide choice of private schools within easy striking distance. Wilmslow High School is 0.4 miles away.
The property is well placed for easy access to the A34 and M56 for commuters to Manchester and the North West commercial centres. Manchester Airport lies around 5 miles away. Wilmslow train station offers a 1 hour 47 minute service to London Euston and a 22 minute service to Manchester Piccadilly.
Please note all times and distances are approximate.
Description
*** personalised live video tour available by request ***
Constructed by Bovis Homes in 1997, this attractive detached family home enjoys favoured corner positioning within this popular and well located development. The property has been completely reimagined in recent years through a comprehensive program of improvement, extension and remodeling which has created a stunning contemporary home. Finished to an uncompromising specification throughout, the property offers ‘turn-key’ accommodation which is perfectly designed for modern family living and entertaining.
A spacious enclosed porch leads into the entrance hall with fitted utility room, cloakroom/WC. And under stairs storage off to the left. To the right glazed double doors open into the impressive 24’11 open plan dining kitchen arranged around an island allowing for informal dining. The kitchen is appointed with contemporary high gloss units, quartz/stone work surfaces, Franke boiling water mixer tap and a comprehensive range of Neff appliances including induction hob with extractor above, electric fan oven, combination microwave oven, warming drawer, dishwasher and fridge/freezer. Open plan off the dining kitchen is the recently constructed orangery with roof lantern and aluminum bi-folding doors. Completing the ground floor accommodation is the living room with gas fire, integrated ceiling speakers and glazed double doors opening into the dining kitchen allowing for a completely open plan layout when desired.
To the first floor there are four well-proportioned bedrooms, three of which benefit from fitted wardrobes. There are en suite shower rooms serving both the master bedroom and bedroom two in addition to the family bathroom; all are finished to a tremendous specification with highlights such as under-floor heating, floating wall mirrors and LED shadow lighting.
Externally to the front a tarmac driveway provides parking for two cars alongside the lawned front gardens whilst allowing access to the garage/store. The fully enclosed and partly walled rear gardens enjoy a high degree of privacy and are mainly laid to lawn. Decking adjoin the bi-folding doors providing the ideal space for outdoor entertaining.
Square Footage: 1570 sq ft
Property Location
Marketed by Savills - Wilmslow
Disclaimer Property descriptions and related information displayed on this page are marketing materials provided by Savills - Wilmslow. estateagents365.uk does not warrant or accept any responsibility for the accuracy or completeness of the property descriptions or related information provided here and they do not constitute property particulars. Please contact Savills - Wilmslow for full details and further information.


