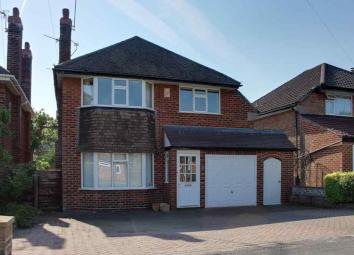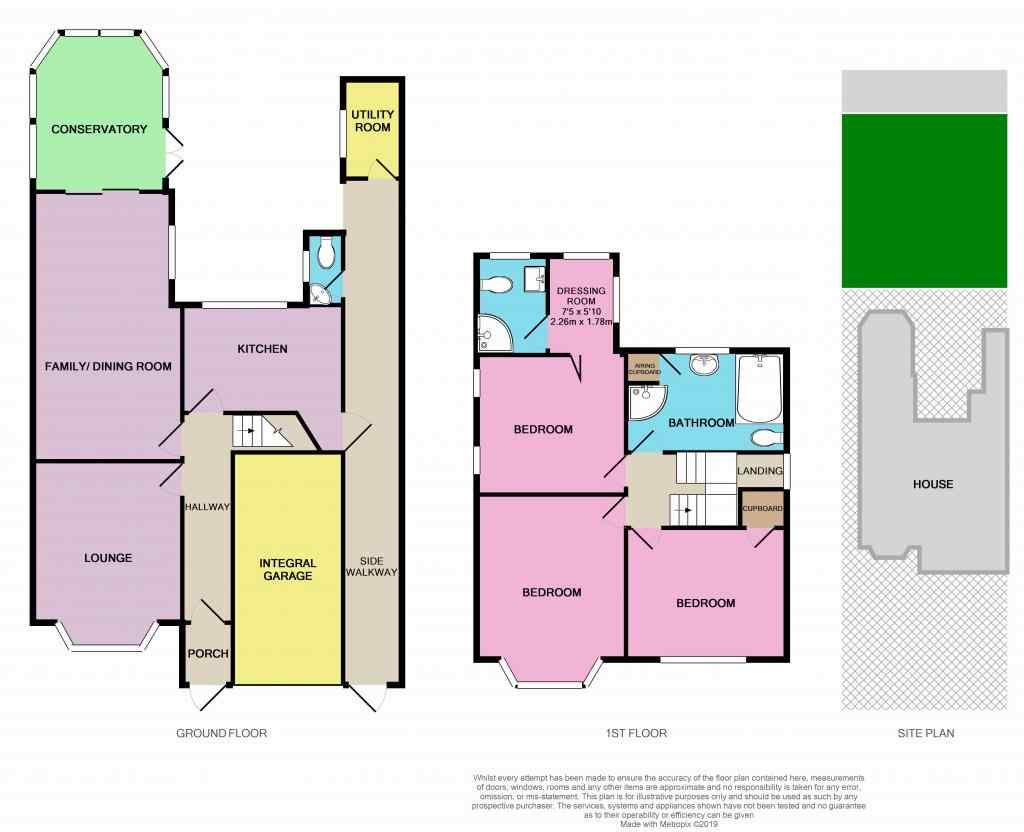Detached house for sale in Wilmslow SK9, 3 Bedroom
Quick Summary
- Property Type:
- Detached house
- Status:
- For sale
- Price
- £ 435,000
- Beds:
- 3
- Baths:
- 2
- Recepts:
- 2
- County
- Cheshire
- Town
- Wilmslow
- Outcode
- SK9
- Location
- Finney Drive, Wilmslow SK9
- Marketed By:
- EweMove Sales & Lettings - Cheadle Hulme
- Posted
- 2024-04-07
- SK9 Rating:
- More Info?
- Please contact EweMove Sales & Lettings - Cheadle Hulme on 0161 937 5537 or Request Details
Property Description
This superb, spacious three bedroom detached family home is tastefully presented with a large lounge and a conservatory to the rear, overlooking a delightful rear garden. Also to the rear is a good size kitchen with integrated appliances and cream shaker style base and wall units. To the front on the property is a large dining room.
Upstairs you will find three good sized double bedrooms, the master bedroom to the rear has a walk-in dressing room and ensuite shower room. A large family bathroom sits to the rear of the property, comprising of bath, separate shower cubicle, washbasin, and WC.
To the front of the property is a large block paving driveway providing ample parking for two cars and a single garage. To the rear is a large, private, rear garden mainly laid to lawn with borders stocked with mature shrubs. To the side of the property is a covered walkway, secured at the front with a lockable gate. This walkway provides access to a WC and also a utility room.
Situated in a quiet location away from the main road, this fabulous property is a perfect family home. Only a short drive from the A34 bypass and Wilmslow town centre with its shops, restaurants and main line train station with direct links to Manchester and London. For travel further afield Manchester Airport is a fifteen-minute drive away.
This property includes:
- Lounge
6.17m x 3.38m (20.8 sqm) - 20' 2" x 11' 1" (224 sqft)
Laminate flooring with gas fire and feature fire place and surround. UPVC doors open to Conservatory. - Conservatory
3.6m x 3.39m (12.2 sqm) - 11' 9" x 11' 1" (131 sqft)
Tiled floor with gas fire and uPVC windows to all side and uPVC french doors opening onto a rear patio. - Dining Room
4.24m x 3.39m (14.3 sqm) - 13' 10" x 11' 1" (154 sqft)
Laminate flooring with gas fire with black polished stone surround and uPVC double glazed bay window to the front aspect. - Kitchen
4.01m x 2.15m (8.6 sqm) - 13' 2" x 7' (93 sqft)
Laminate flooring with cream shaker style base and wall units. Integrated electric oven, gas hob and integrated fridge and freezer. UPVC double glazed window overlooking the rear garden. - WC
Tiled floor with washbasin and WC. - Master Bathroom
3.26m x 3.39m (11 sqm) - 10' 8" x 11' 1" (118 sqft)
Carpeted with uPVC double glazed window to the side aspect. Access to a dressing room and ensuite shower room with shower cubicle, washbasin, bidet, and WC. - Bedroom 2
4.62m x 3.38m (15.6 sqm) - 15' 1" x 11' 1" (168 sqft)
Carpeted with uPVC double glazed window to the front aspect. - Bedroom 3
3.77m x 3.06m (11.5 sqm) - 12' 4" x 10' (124 sqft)
Carpeted with uPVC double glazed window to the front aspect. - Bathroom
2.6m x 2.33m (6 sqm) - 8' 6" x 7' 7" (65 sqft)
Ceramic wall and floor tiles, uPVC frosted double glazed window to the rear, bath, shower cubicle, washbasin, and WC. - Garage (Single)
2.38m x 2.44m (5.8 sqm) - 7' 9" x 8' (62 sqft)
Single garage accessed by up and over garage door.
Please note, all dimensions are approximate / maximums and should not be relied upon for the purposes of floor coverings.
Additional Information:
Band D
Band E (39-54)
Marketed by EweMove Sales & Lettings (Cheadle Hulme) - Property Reference 23885
Property Location
Marketed by EweMove Sales & Lettings - Cheadle Hulme
Disclaimer Property descriptions and related information displayed on this page are marketing materials provided by EweMove Sales & Lettings - Cheadle Hulme. estateagents365.uk does not warrant or accept any responsibility for the accuracy or completeness of the property descriptions or related information provided here and they do not constitute property particulars. Please contact EweMove Sales & Lettings - Cheadle Hulme for full details and further information.


