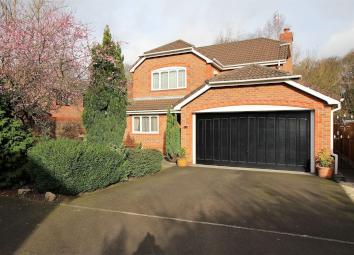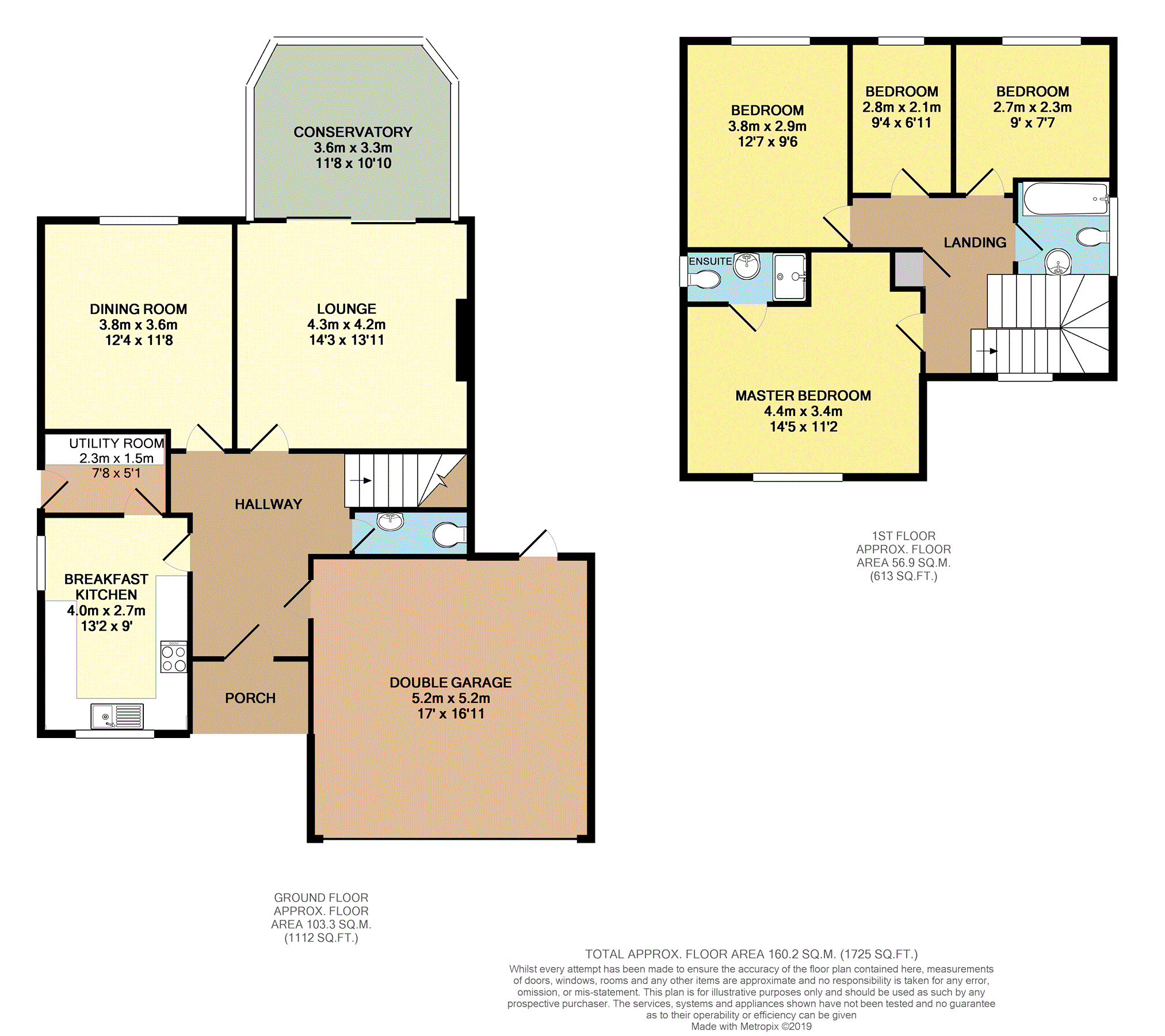Detached house for sale in Wilmslow SK9, 4 Bedroom
Quick Summary
- Property Type:
- Detached house
- Status:
- For sale
- Price
- £ 475,000
- Beds:
- 4
- Baths:
- 1
- Recepts:
- 4
- County
- Cheshire
- Town
- Wilmslow
- Outcode
- SK9
- Location
- Welland Road, Wilmslow SK9
- Marketed By:
- Purplebricks, Head Office
- Posted
- 2024-04-04
- SK9 Rating:
- More Info?
- Please contact Purplebricks, Head Office on 024 7511 8874 or Request Details
Property Description
A sizeable four bedroom, two bathroom detached modern property built by Redrow homes. The property is situated in a very quiet residential location with excellent sized gardens to both the front and the rear. The very well maintained internal accommodation comprises briefly: Entrance porch, entrance hallway, downstairs WC, lounge, conservatory, dining room, breakfast kitchen and utility room. To the first floor there are four very good size bedrooms, the master benefitting from en-suite plus a family bathroom with white suite. Externally to the front of the property there is a double driveway leading up to an integral double garage. The rear garden is a very generous size as the current owners have purchased additional land to the rear which is mostly laid to lawn with mature borders and trees overlooking woodland and river. Viewing highly recommended!
Porch
Covered porch with tiled floor and electric coats light.
Entrance Hallway
The property is entered via a door with glazed inserts, stairs to the first floor, ceiling cornice, radiator and doors to the following:
W.C.
Fitted with low level WC, pedestal wash hand basin, tiled floor, part tiled walls and extractor fan.
Lounge
14'3" X 13'11"
Feature fireplace with living gas flame fire set within, ceiling cornice, TV point, radiator and double glazed sliding doors opening into the conservatory.
Conservatory
11'8" X 10'10"
uPVC double glazed conservatory with radiator and double glazed French doors opening to the rear garden.
Dining Room
12'4" X 11'8"
Double glazed window to rear aspect, ceiling cornice and radiator.
Kitchen/Breakfast
13'2" X 9'0"
Fitted with low level units with worktops over and matching eye-level units. Four ring gas hob with extractor hood over, double electric fan assisted oven and grill, integrated dishwasher, integrated fridge and freezer. Double glazed windows to the front and side aspects, ceiling cornice, radiator and door opening through into utility room. Tiled floor.
Utility Room
7'8" X 5'1"
Fitted with low level units with worktops over. Drainer sink, space and plumbing for washing machine and tumble dryer. Door giving access to the side of the property. Tiled floor.
First Floor Landing
Wooden banister with open spindles, double glazed window to front aspect, built-in airing cupboard, access to loft via hatch.
Master Bedroom
14'5" X 11'2"
Double glazed window to front aspect, TV point and radiator. Door leading into the en-suite shower room.
En-Suite
Fitted with a three-piece white suite comprising: Low level WC, pedestal wash hand basin, walk-in shower cubicle with glass doors. Part tiled walls, tiled floor, electric shaver point, chrome heated ladder towel radiator, extractor fan and double glazed opaque window to side aspect.
Bedroom Two
12'7" 9'6"
Double glazed window to rear aspect and radiator.
Bedroom Three
9'0" X 7'7"
Double glazed window to rear aspect and radiator.
Bedroom Four
9'4" X 6'11"
Double glazed window to rear aspect and radiator.
Bathroom
Fitted with a three-piece white suite comprising: Low level WC, pedestal wash hand basin, panel bath with mixer tap and shower. Part tiled walls, tiled floor, extractor fan, electric shaver point and radiator. Double glazed opaque window to side aspect.
Double Garage
17'0" X 16'11"
Large double garage with up-and-over door to the front and access door to the rear. Lighting and power points.
Outside
To the front of the property there is a double driveway that leads up to the double garage. At the side of the driveway there is a good sized lawned area with mature shrubs and flowering plants. The rear garden is an excellent size as it has been extended by the current owners purchasing additional land to the rear. It has two patio seating areas, one directly outside the conservatory and one to the rear of the garden. There is a large central lawn with several mature trees. To the rear of the property there are woodlands and river that makes the garden very private.
Property Location
Marketed by Purplebricks, Head Office
Disclaimer Property descriptions and related information displayed on this page are marketing materials provided by Purplebricks, Head Office. estateagents365.uk does not warrant or accept any responsibility for the accuracy or completeness of the property descriptions or related information provided here and they do not constitute property particulars. Please contact Purplebricks, Head Office for full details and further information.


