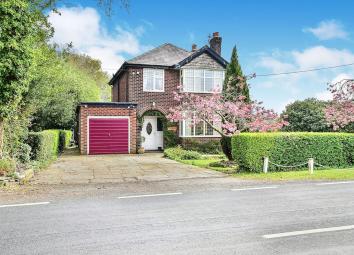Detached house for sale in Wilmslow SK9, 3 Bedroom
Quick Summary
- Property Type:
- Detached house
- Status:
- For sale
- Price
- £ 550,000
- Beds:
- 3
- Baths:
- 1
- Recepts:
- 2
- County
- Cheshire
- Town
- Wilmslow
- Outcode
- SK9
- Location
- Morley Green Road, Wilmslow SK9
- Marketed By:
- Reeds Rains - Wilmslow
- Posted
- 2024-04-07
- SK9 Rating:
- More Info?
- Please contact Reeds Rains - Wilmslow on 01625 684578 or Request Details
Property Description
*on the market for the first time in 50 years!*
Stunning views- A rare opportunity to purchase this detached family home with further scope to extend and improve subject to the relevant permissions. Offering spacious and well proportioned accommodation, with generous gardens to the front/ side and rear. The location is ideal, it's a semi-rural setting, yet only a few minutes drive from the centre of Wilmslow. There is easy access to the motorways, Manchester Airport and schools are only a short distance- Styal Primary School 0.9 miles, Pownall Hall School 1 mile, Gorsey Bank Primary School 1.2 miles. On entering the property and in further detail the accommodation comprises- entrance hallway, downstairs toilet, sitting room to the front elevation, and a large lounge to the rear. L-shape dining kitchen to the rear. Upstairs there are three well proportioned bedrooms and a family bathroom. Outside, to the front is a driveway with ample parking, access to the garage, and garden. The rear garden is an excellent size, enclosed with hedging, mostly laid to lawn with a large patio area. Side garden laid to lawn. To arrange an accompanied viewing please call the sales team.
Entrance Hallway
A UPVC entrance door with an oval shape window, stairs to the 1st floor, radiator.
Downstairs Toilet
Low level toilet, wash basin, fitted shelf, courtesy light.
Sitting Room (3.63m x 3.65m)
A diamond leaded double glazed window to the front elevation, radiator, TV and Tel points, stone built fireplace with a tiled hearth, window to the side elevation.
Lounge (3.62m x 4.47m)
A fabulous size room with feature beams, french doors opening onto the rear patio area. Window to the side elevation, radiator, TV point.
Kitchen / Breakfast Room (2.34m x 4.85m)
Fitted with a range of units at base and eye level, stainless steel sink unit with mixer tap. Integrated fridge/ freezer, space for appliances, high level double oven, electric hob. Windows to the side and rear elevations.
Breakfast Area (2.06m x 3.00m)
The breakfast area over looks the rear garden, radiator, door to the rear. Ample space for a large table and chairs.
Landing
Window to the side elevation, balustrade.
Bedroom 1 (3.25m x 4.46m)
Bay window to the front elevation, fitted wardrobes, x 2 radiators, dressing table.
Bedroom 2 (3.62m x 3.61m)
Window to the rear and side elevations, vanity sink, fitted wardrobes.
Bedroom 3 (2.41m x 2.64m)
Window to the front elevation, radiator, fitted wardrobe.
Bathroom (2.16m x 2.44m)
Window to the rear, fitted with a 3 piece suit. Electric shower over the bath with screen, low level toilet, wash hand basin. Airing cupboard
Outside Front
A paved driveway provides parking for two cars and access to the garage. The front garden is laid to lawn with mature trees. Access to the rear from both sides. The side garden is gated to the rear, laid to lawn.
Outside Rear
A magnificent rear garden with stunning views, laid to lawn and enclosed with hedging. A large storage shed and x 2 greenhouses. Enjoying a sunny aspect.
Important note to purchasers:
We endeavour to make our sales particulars accurate and reliable, however, they do not constitute or form part of an offer or any contract and none is to be relied upon as statements of representation or fact. Any services, systems and appliances listed in this specification have not been tested by us and no guarantee as to their operating ability or efficiency is given. All measurements have been taken as a guide to prospective buyers only, and are not precise. Please be advised that some of the particulars may be awaiting vendor approval. If you require clarification or further information on any points, please contact us, especially if you are traveling some distance to view. Fixtures and fittings other than those mentioned are to be agreed with the seller.
/8
Property Location
Marketed by Reeds Rains - Wilmslow
Disclaimer Property descriptions and related information displayed on this page are marketing materials provided by Reeds Rains - Wilmslow. estateagents365.uk does not warrant or accept any responsibility for the accuracy or completeness of the property descriptions or related information provided here and they do not constitute property particulars. Please contact Reeds Rains - Wilmslow for full details and further information.


